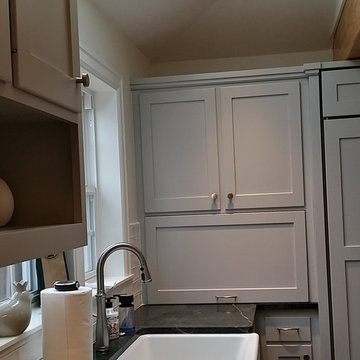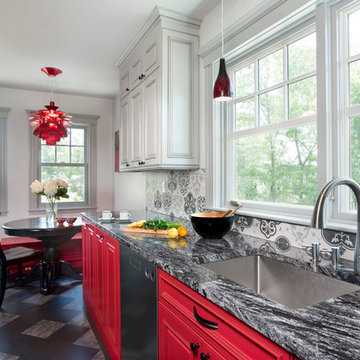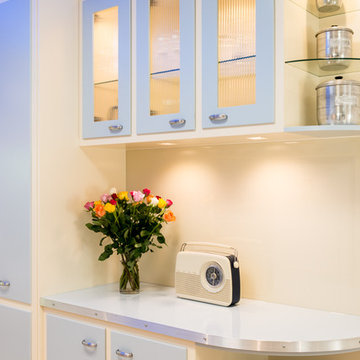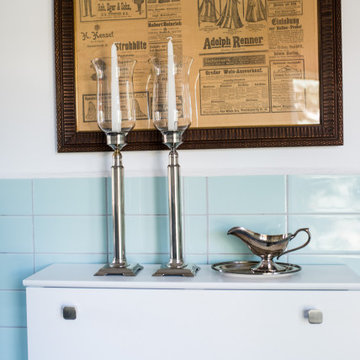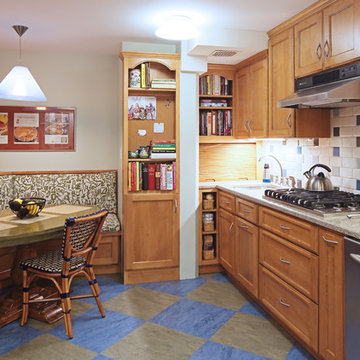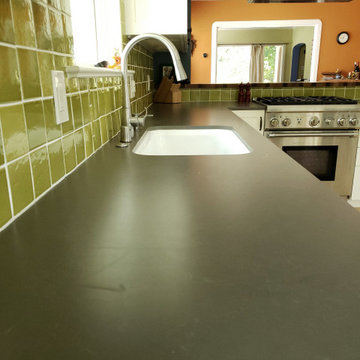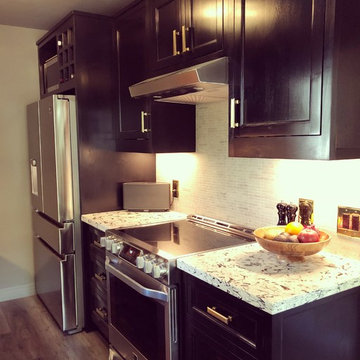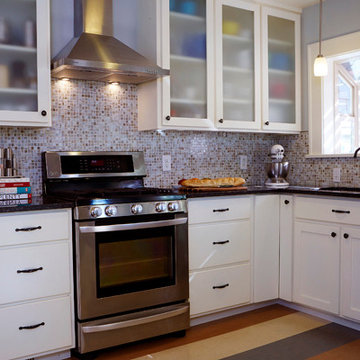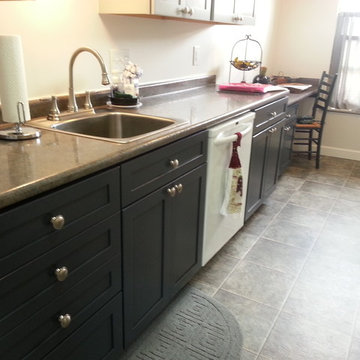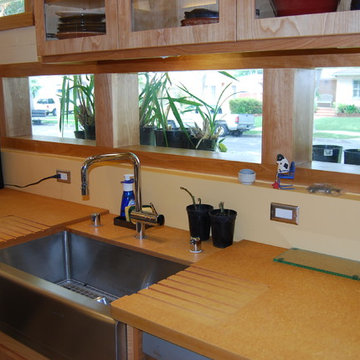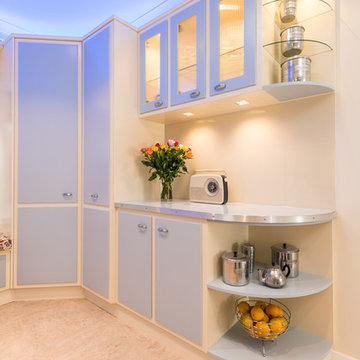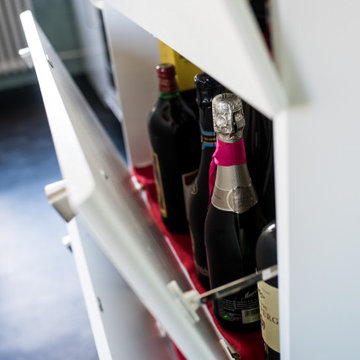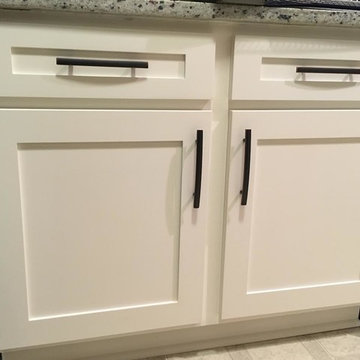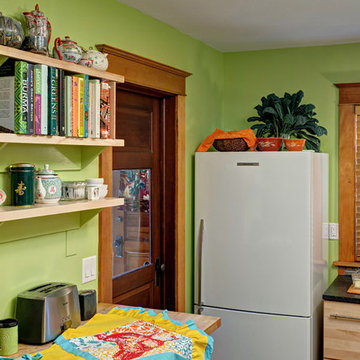Eclectic Kitchen with Linoleum Floors Design Ideas
Refine by:
Budget
Sort by:Popular Today
61 - 80 of 192 photos
Item 1 of 3
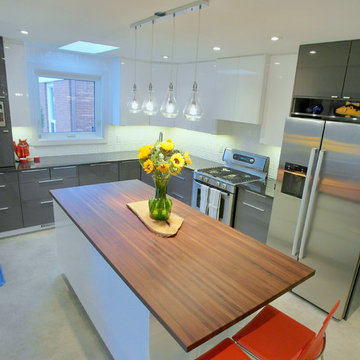
This house from 1980’s had enclosed dining room separated with walls from the family room and the kitchen. The builder’s original kitchen was poorly laid out with just one bank of drawers. There was hardly any storage space for today’s lifestyle.
The wall dividing the family room and the kitchen from the dining room was removed to create an open concept space. Moving the kitchen sink to the corner freed up more space for the pots and pans drawers. An island was added for extra storage and an eating area for the couple.
This eclectic interior has white and grey kitchen cabinets with granite and butcher block countertops. The walnut butcher block on the island created the focal point and added some contrast to the high gloss cabinets and the concrete look marmoleum floor.
The fireplace facade is done in tiles which replicate rusted metal. The dining room ceiling was done with cove lighting.
The house was brought up to today’s lifestyle of living for the owners.
Shiva Gupta
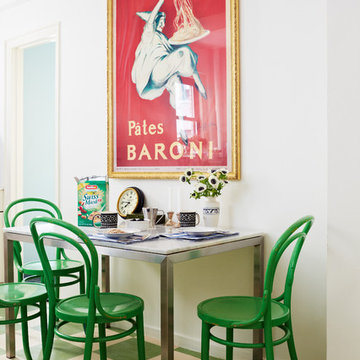
It was a combination of the clients' tastes. The husband, who works in the financial world, tilts more toward traditional English style, but he has a very colorful personality. The wife, who's a writer, leans in a more contemporary direction. I thought, What a great way to go — traditional with modern pieces added to the mix.
Photographer: Lucas Allen
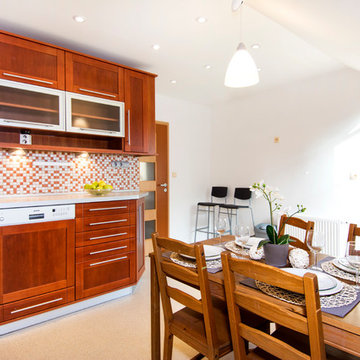
I did not change much at this room. Just a few decorations and better light.
AFTER photos made by Jiří Vávra.
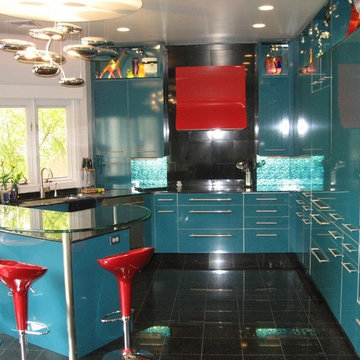
Cabinets: Holiday Kitchens, High Pressure Laminate, slab door
Counter: Granite
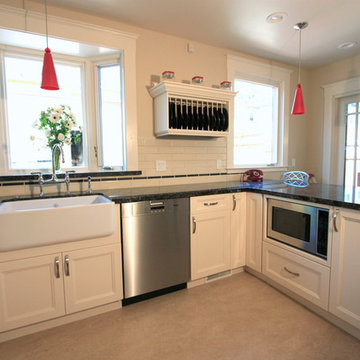
It all started with a Red, Blue Star Range! Our client is keen on red so our job was to provide a back drop for pops of color throughout this newly unified kitchen, eating area and desk area. The back splash pattern is a custom creation brought to life by Fire Clay Tile,
Cabinetry is from Columbia Cabinets in French White with a Hood in Cottage Brown to pull in the color from the Cambria counter tops in Laneshaw. We infused this kitchen with vivid color by incorporating red colored pendant lights and bar stools. .
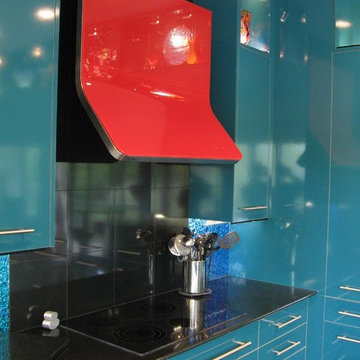
Cabinets: Holiday Kitchens, High Pressure Laminate, slab door
Counter: Granite
Eclectic Kitchen with Linoleum Floors Design Ideas
4
