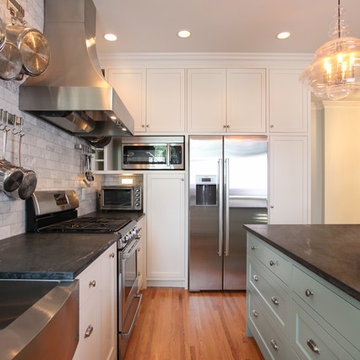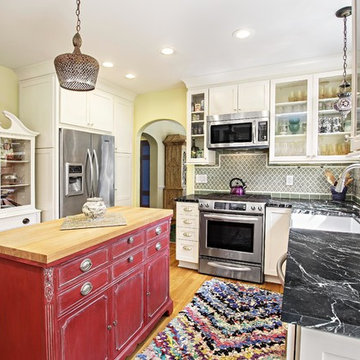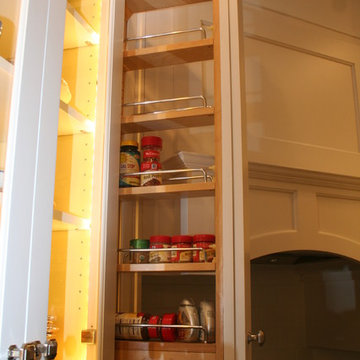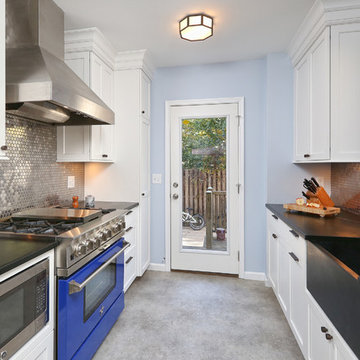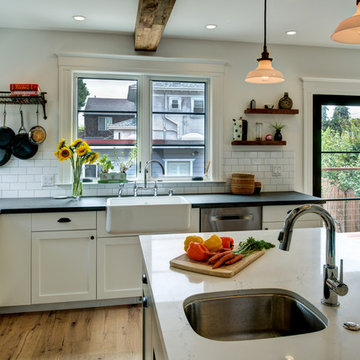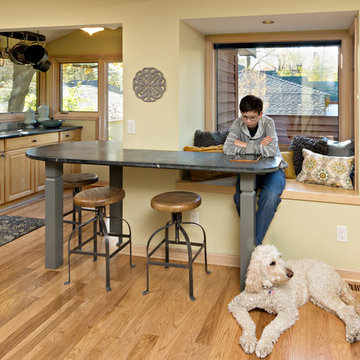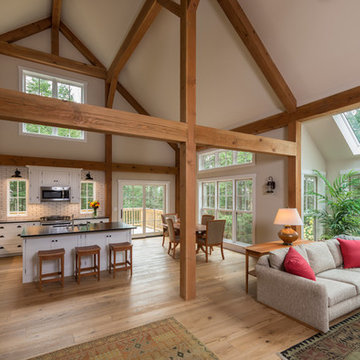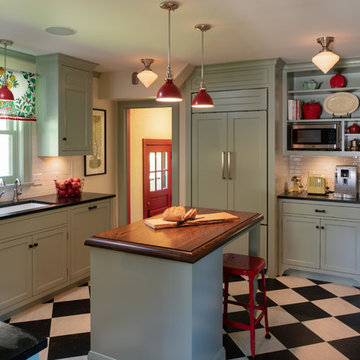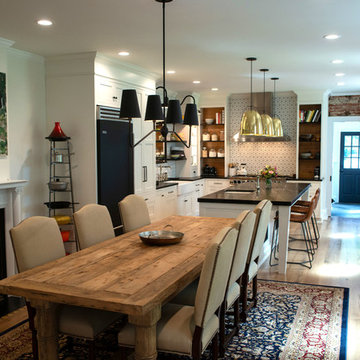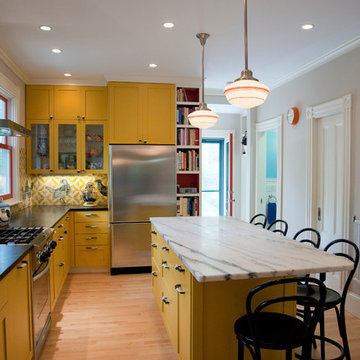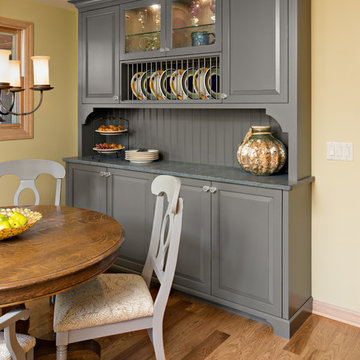Eclectic Kitchen with Soapstone Benchtops Design Ideas
Refine by:
Budget
Sort by:Popular Today
61 - 80 of 514 photos
Item 1 of 3
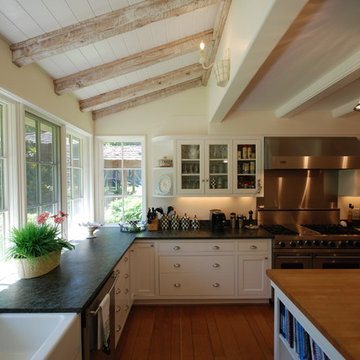
This kitchen was designed to capture the eclectic nature of a 1939 house. Natural light and a variety of storage options were key goals.
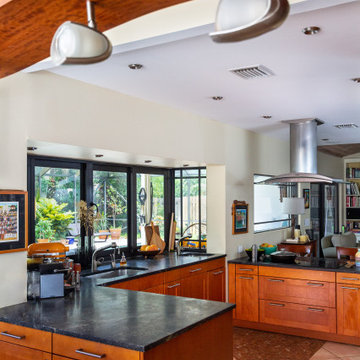
This kitchen is small, but can accommodate four or more active cooks at once The lack of wall storage means that the base and tall cabinets are all created to have maximum storage and organizational capacity. The designer and owner like the concept of wabi-sabi: mixing the sleek (appliances and cabinetry) with the rustic (Central and South American artworks and artifacts). Notice the Peruvian bean pot (love it) and the fact that the dining room light mimics the wall hung table below it.
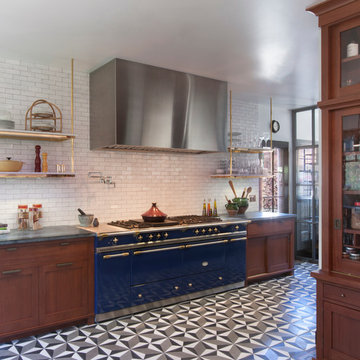
The tall, custom cabinet was inspired by old libraries. The range backsplash is handmade Moroccan tiles. Their uneven surface sparkles when the sunlight plays across them.
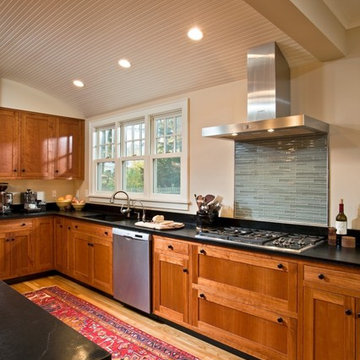
Bespoke cherry cabinetry, soapstone countertops, stainless steel appliances, oodles of custom millwork details and a unique barrel-vaulted beadboard ceiling combine to make the new kitchen a feast for the eyes.
Photos by Scott Bergmann Photography.
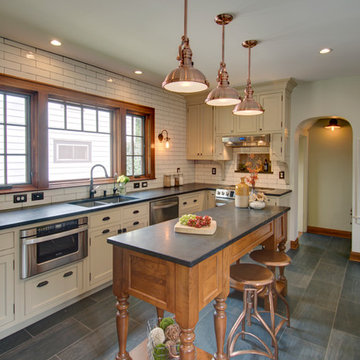
"A Kitchen for Architects" by Jamee Parish Architects, LLC. This project is within an old 1928 home. The kitchen was expanded and a small addition was added to provide a mudroom and powder room. It was important the the existing character in this home be complimented and mimicked in the new spaces.

"A Kitchen for Architects" by Jamee Parish Architects, LLC. This project is within an old 1928 home. The kitchen was expanded and a small addition was added to provide a mudroom and powder room. It was important the the existing character in this home be complimented and mimicked in the new spaces.
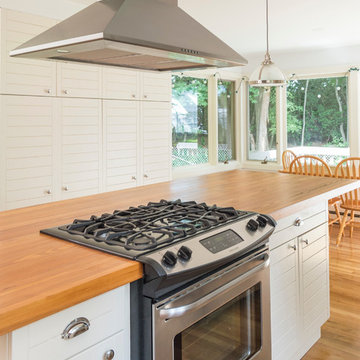
White and off-white eat-in kitchen with reclaimed wood island countertop.
Photo by Eric Levin Photography

Spring has arrived in the Newtown Bucks County "farmhouse" kitchen. Interior Designer, Nancy Gracia coupled this stunning La Cornue Fe stove with a custom zinc hood. Bardiglio hexagonal marble complement the stainless appliances and serves as a graceful backdrop to the subway marble set in a brick pattern throughout the entire kitchen. Custom beaded inset hand brushed cabinetry is a nice contrast to the thin pine planking flooring. Unlacquered brass hardware and soapstone countertops complete the custom cabinetry. Designed by Nancy Gracia of Bare Root Design Studio.
Photo: Joe Kyle
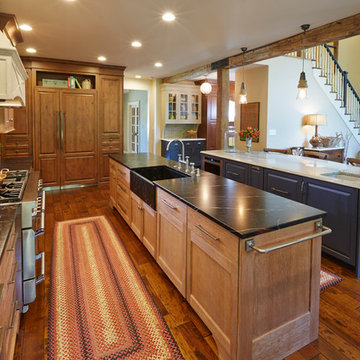
Eclectic Kitchen Design | This kitchen design features granite countertops, Kountry Kraft custom cabinetry, and an open layout to maximize the space. Follow us and check out our website's gallery to see more of this project and others! Photos: Ed Rieker
Eclectic Kitchen with Soapstone Benchtops Design Ideas
4
