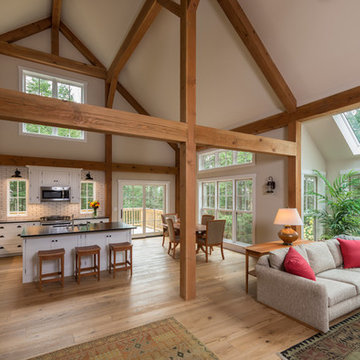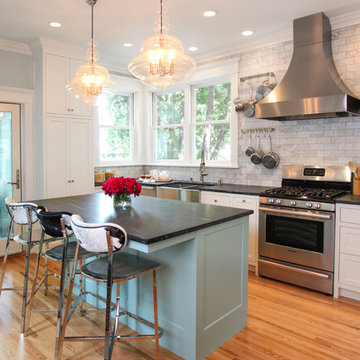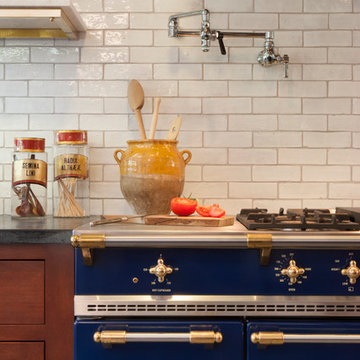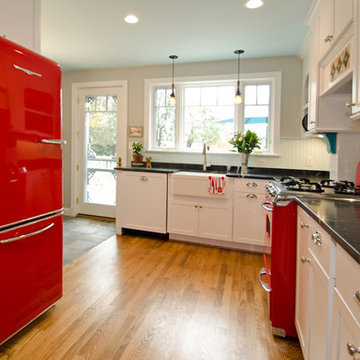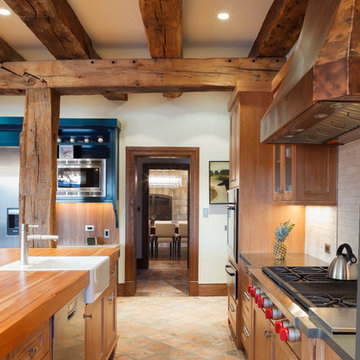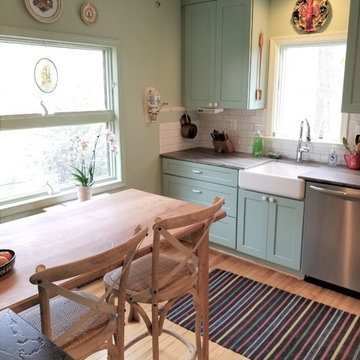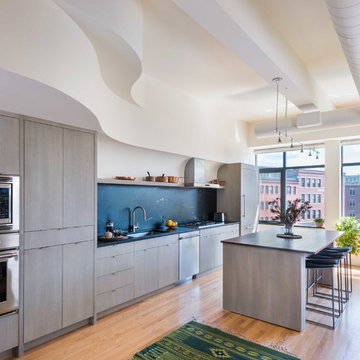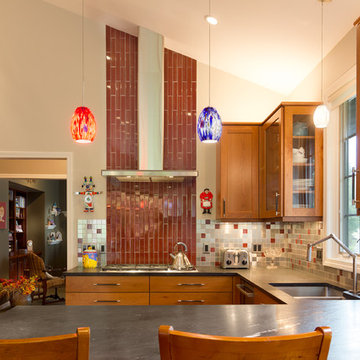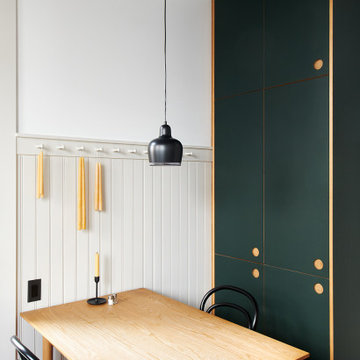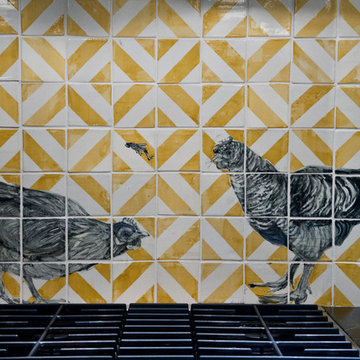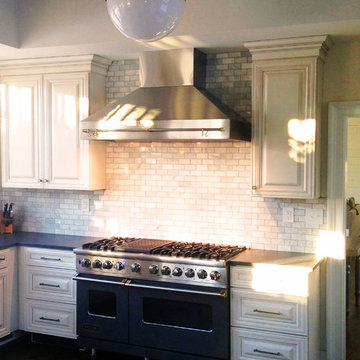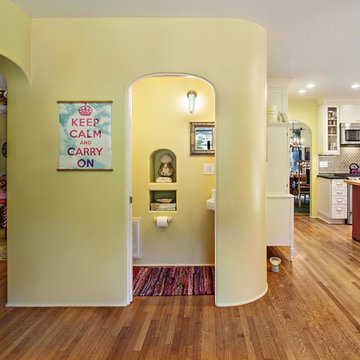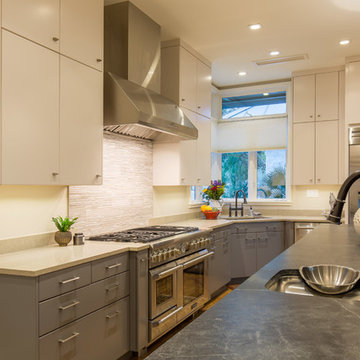Eclectic Kitchen with Soapstone Benchtops Design Ideas
Refine by:
Budget
Sort by:Popular Today
81 - 100 of 514 photos
Item 1 of 3
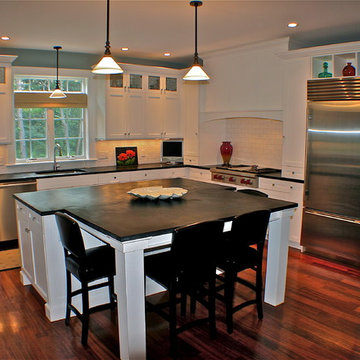
crisp, clean, with strong linear elements and repetition of square shapes to provide a cohesive design.
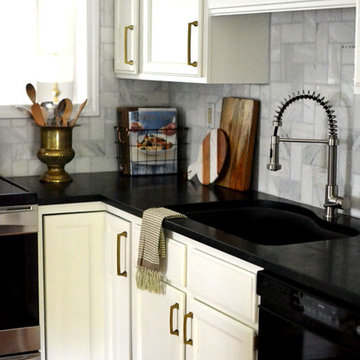
This kitchen was lacking in storage and counter space. We tore out one wall of cabinets, replacing it with a floor-to-ceiling cabinet that contains the microwave, toaster oven, hooks for jackets/purses, and shoe drawers. We also designed an island, with room for two seats, to fill the un-used space.
The rest of the kitchen got some updated paint, new soapstone countertop, pulls, lighting, backsplash, faucet, and decor.
Photo: Suzuran Photography
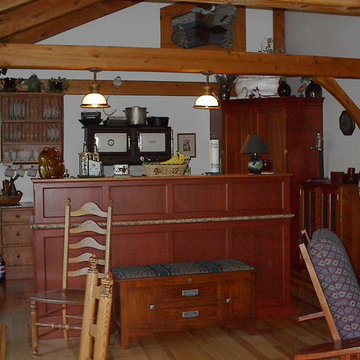
This 5 piece kitchen includes a Hampton's Cherry Island Sink workstation that separates the kitchen area from the sitting area of this post and beam great-room/kitchen addition. The rebuilt vintage range is a focal point for the kitchen. A Natural Cherry refrigerator piece surrounds an exposed black refrigerator on the left. A 36" wide Infill piece and a 30" plate rack flank the left side of the range. The tall corner piece is a CP34 pantry that has exceptional storage capacity that eliminates the need for typical top cabinets.
Several of the owner's antique pieces blend in with the YesterTec workstations to create this eclectic country style ensemble.
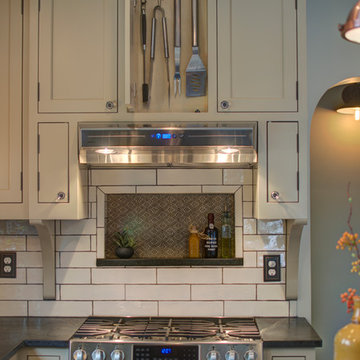
"A Kitchen for Architects" by Jamee Parish Architects, LLC. This project is within an old 1928 home. The kitchen was expanded and a small addition was added to provide a mudroom and powder room. It was important the the existing character in this home be complimented and mimicked in the new spaces.
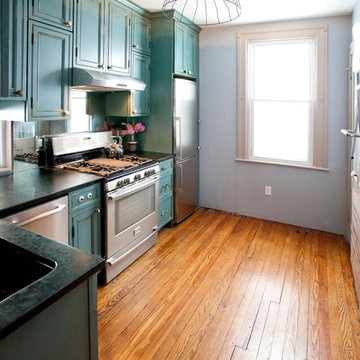
This small space demanded attention to detail and smart solutions, starting with the table and chairs. Too tiny for a standard kitchen table, we added a table that folds down against the wall with foldable chairs that can be hung on the wall when not in use. Typically neglected space between the refrigerator and the wall was turned into spice cabinets, ceiling height uppers maximize storage, and a mirrored backsplash creates the illusion of more space. But small spaces don't have to be vacant of character, as proven by the distressed aqua cabinetry and mismatched knobs.
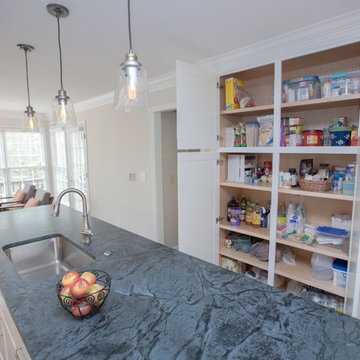
The kitchen was completely gutted and reorganized. The wall between the dining room and kitchen was removed, and the eat in kitchen was transformed into a keeping room .
Eclectic Kitchen with Soapstone Benchtops Design Ideas
5
