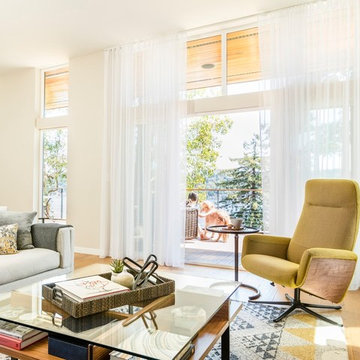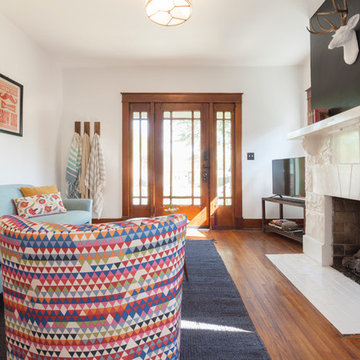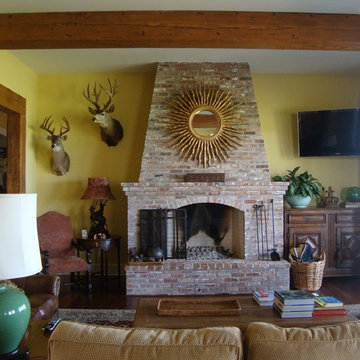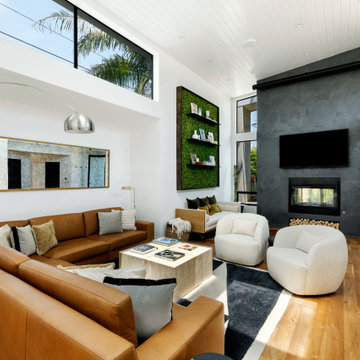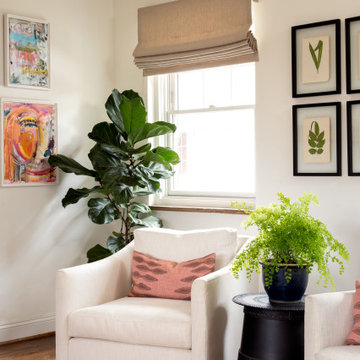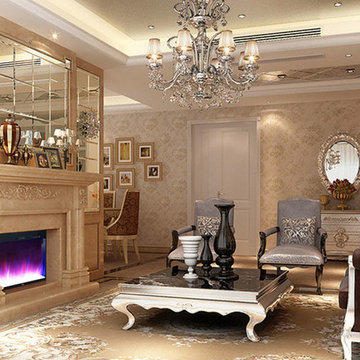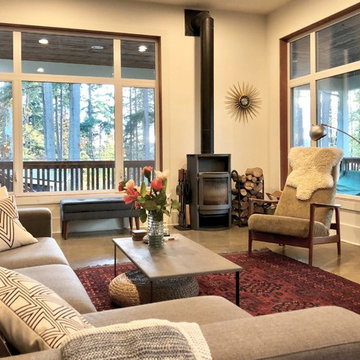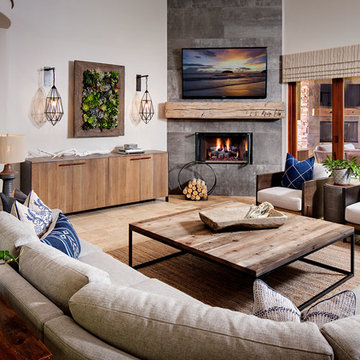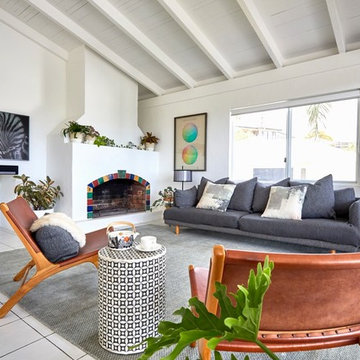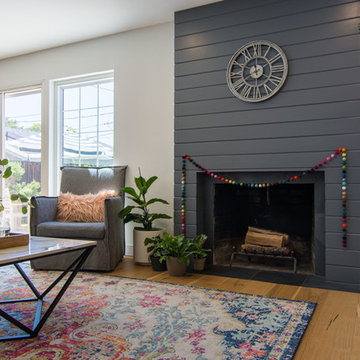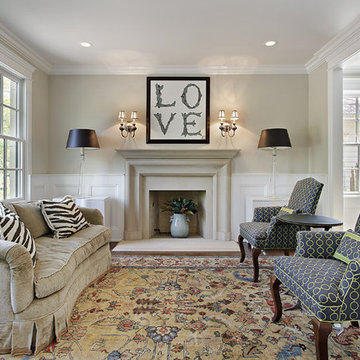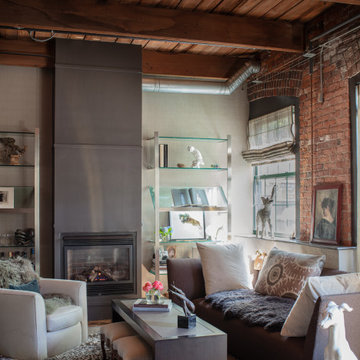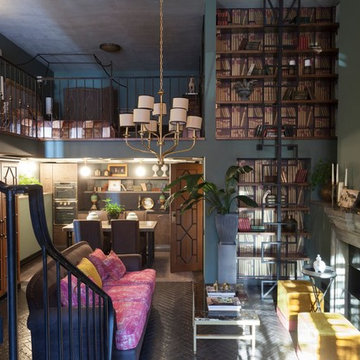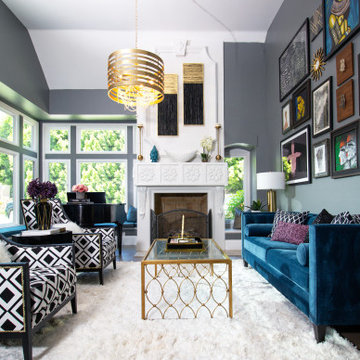Eclectic Living Room Design Photos with a Concrete Fireplace Surround
Refine by:
Budget
Sort by:Popular Today
41 - 60 of 219 photos
Item 1 of 3
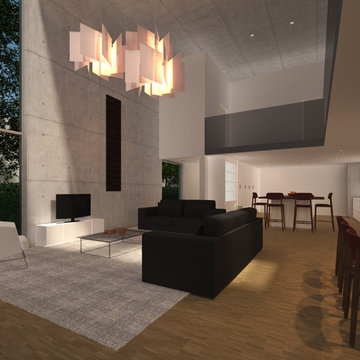
Interior space from the living and dining room. The house has a double space connecting the guest area o second room.
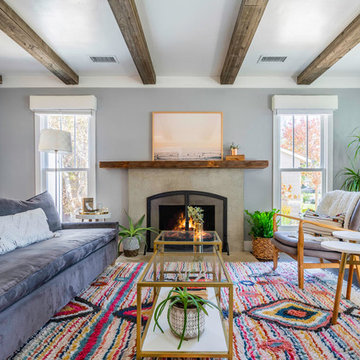
This cozy 1940's bungalow became light and bright and certainly felt more spacious when we added a fresh coat of light gray paint, refinished the original hardwood to a darker finish, wrapped the ceiling beams with some reclaimed wood and added some neutral furniture, a colorful rug and a nice wood mantle.
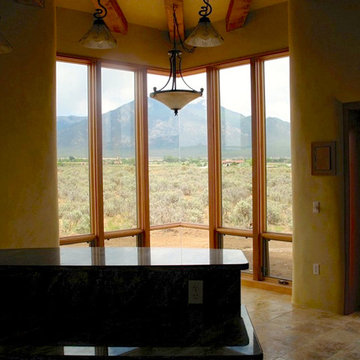
This 2400 sq. ft. home rests at the very beginning of the high mesa just outside of Taos. To the east, the Taos valley is green and verdant fed by rivers and streams that run down from the mountains, and to the west the high sagebrush mesa stretches off to the distant Brazos range.
The house is sited to capture the high mountains to the northeast through the floor to ceiling height corner window off the kitchen/dining room.The main feature of this house is the central Atrium which is an 18 foot adobe octagon topped with a skylight to form an indoor courtyard complete with a fountain. Off of this central space are two offset squares, one to the east and one to the west. The bedrooms and mechanical room are on the west side and the kitchen, dining, living room and an office are on the east side.
The house is a straw bale/adobe hybrid, has custom hand dyed plaster throughout with Talavera Tile in the public spaces and Saltillo Tile in the bedrooms. There is a large kiva fireplace in the living room, and a smaller one occupies a corner in the Master Bedroom. The Master Bathroom is finished in white marble tile. The separate garage is connected to the house with a triangular, arched breezeway with a copper ceiling.
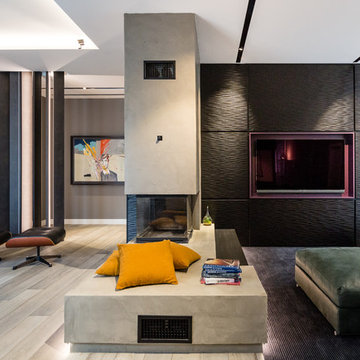
Il soggiorno arredato con elementi su misura come la parete che contiene il televisore piatto, che con arredo di serie, come la poltro Vitra mantiene un'apertura visiva.
Il camino centrale è bifacciale ed ha una panca rivestita interamente in resina sulla quale è possibile sedersi o appoggiare oggetti.
All'ingresso è stato realizzato un elemento diaframma su misura,con luce integrata che permette di disimpegnare l'ingresso senza chiudere completamente la visuale
foto marco Curatolo

Double aspect living room painted in Farrow & Ball Cornforth White, with a large grey rug layered with a cowhide (both from The Rug Seller). The large coffee table (100x100cm) is from La Redoute and it was chosen as it provides excellent storage. A glass table was not an option for this family who wanted to use the table as a footstool when watching movies!
The sofa is the Eden from the Sofa Workshop via DFS. The cushions are from H&M and the throw by Hermes, The brass side tables are via Houseology and they are by Dutchbone, a Danish interiors brand. The table lamps are by Safavieh. The roses canvas was drawn by the owner's grandma. A natural high fence that surrounds the back garden provides privacy and as a result the owners felt that curtains were not needed on this side of the room.
The floor is a 12mm laminate in smoked oak colour.
Photo: Jenny Kakoudakis
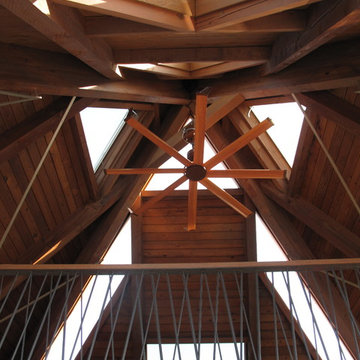
The New Groovy! A renovation of a 1960's pyramid on the California coast. A massive ceiling fan helps maintain the desired temperature.
Eclectic Living Room Design Photos with a Concrete Fireplace Surround
3
