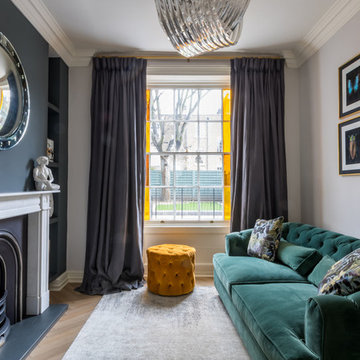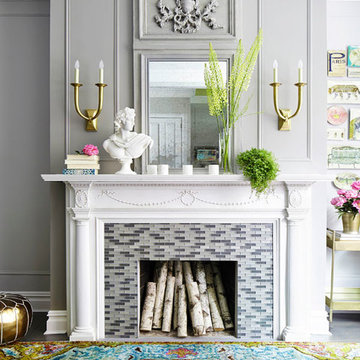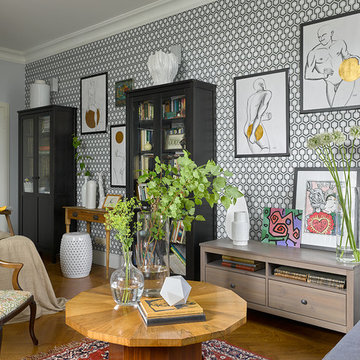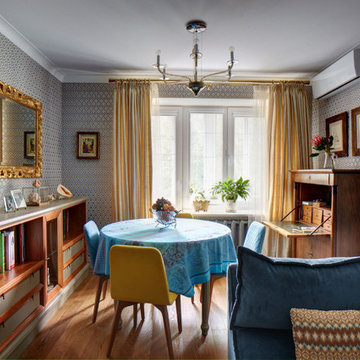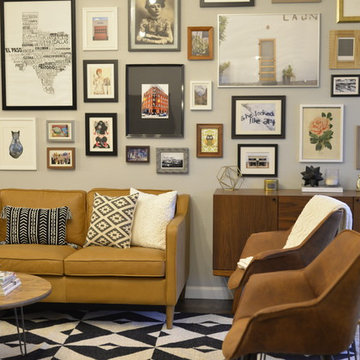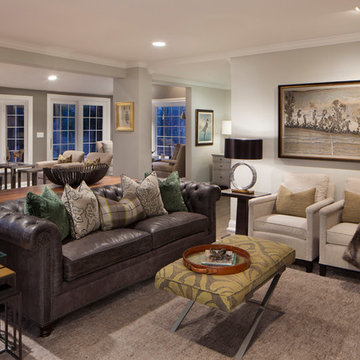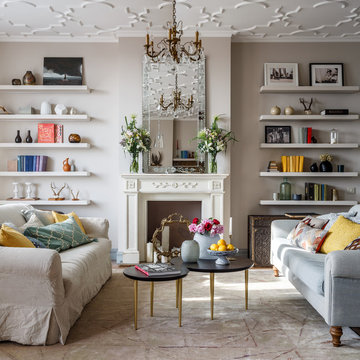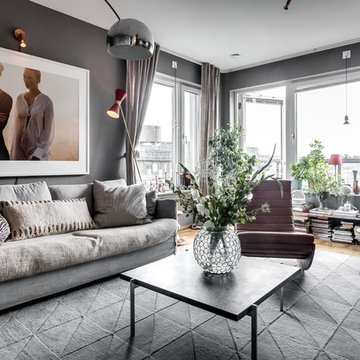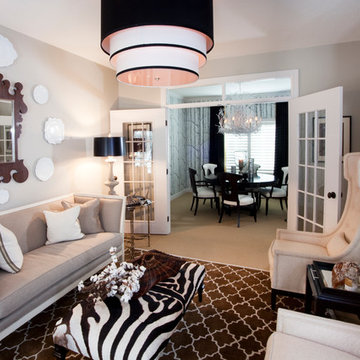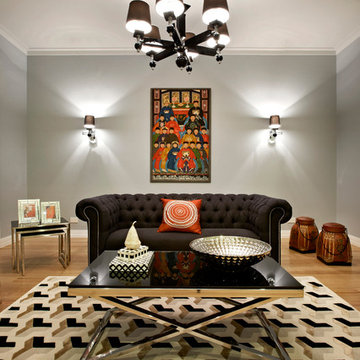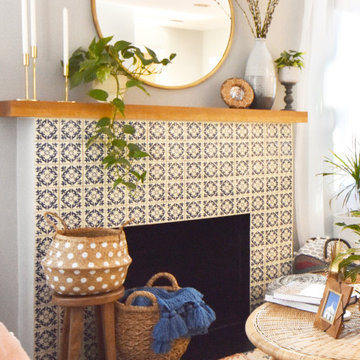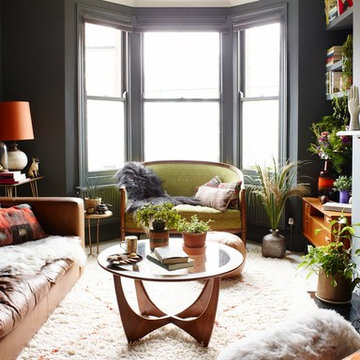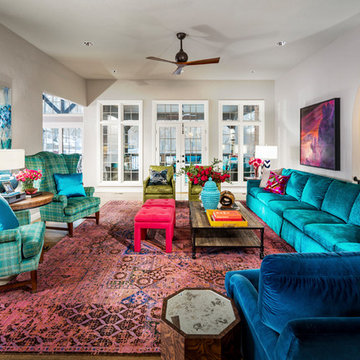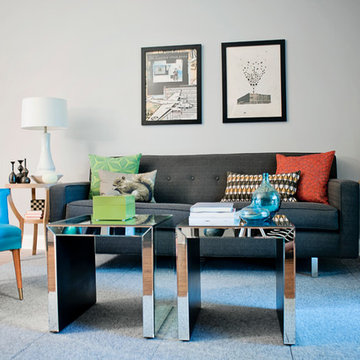Eclectic Living Room Design Photos with Grey Walls
Refine by:
Budget
Sort by:Popular Today
61 - 80 of 3,523 photos
Item 1 of 3
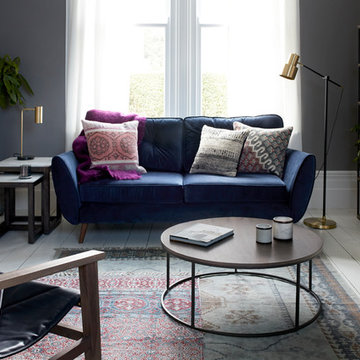
Minimalist living room with a clean, industrial-inspired round coffee table. French Connection Poppy Field scatter cushion for texture.
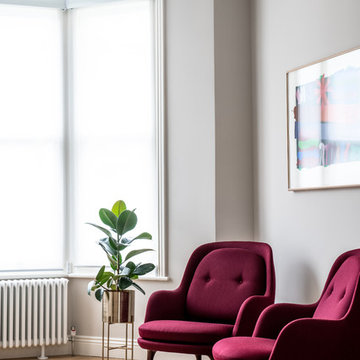
Smart spatial planning allowed us to convert this traditional, narrow semi-detached Victorian house into a spacious family home. By opening the two small reception rooms into one larger space with the feeling of separate zones, we were able to create different seating areas, with focal points around the beautiful original fireplace and the custom-made TV reception unit.
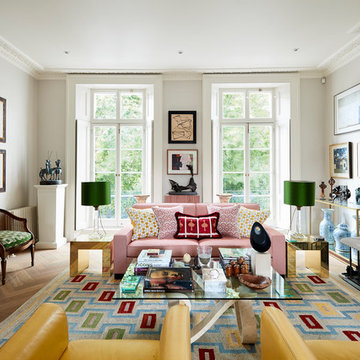
This family house is a Grade II listed building in Holland Park, London W11 required a full house renovation to suit more contemporary living. With the building being listed and protected by Historic England, the most challenging design consideration was integrating the new with the existing features.
The clients holds a large diverse artwork collection which has been collected over many years. We strived to create spaces and palettes that would ‘stage’ the artwork, rather than the architecture becoming too dominant. To achieve this, the design had to be minimal and sympathetic, whilst respecting the character and features of the property.
The main aspect of the project was to ‘open up’ the raised ground floor and provide access to the rear garden, by linking the kitchen and dining areas. A clear sightline was achieved from the front part of the raised ground floor through to the back of the garden. This design approach allowed more generous space and daylight into the rooms as well as creating a visual connection to the rear garden. Kitchen and furniture units were designed using a shaker style with deep colours on top of herringbone wooden flooring to fit in with the traditional architectural elements such as the skirting and architraves.
The drawing room and study are presented on the first floor, which acted as the main gallery space of the house. Restoration of the fireplaces, cornicing and other original features were carried out, with a simple backdrop of new materials chosen, in order to provide a subtle backdrop to showcase the art on the wall.
Photos by Matt Clayton
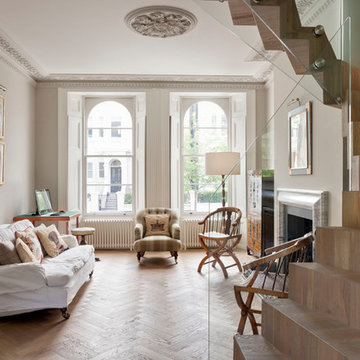
The property had been 'chopped and changed' over the years resulting in the loss of some of the original features. Many have been reintroduced as part of the project, including the cornices and ceiling roses, fireplaces and hearths and parquet flooring. The original window shutters, sash windows and architraves have been refurbished.
Photography: Bruce Hemming
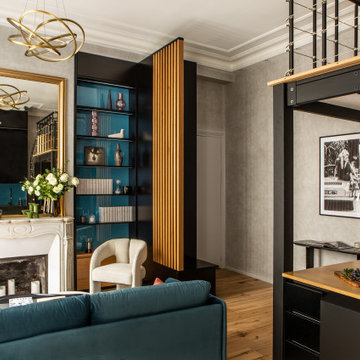
After searching for the perfect Paris apartment that could double as an atelier for five years, Laure Nell Interiors founder and principal Laetitia Laurent fell in love with this 415-square-foot pied-à-terre that packs a punch. Situated in the coveted Golden Triangle area in the 8th arrondissement—between avenue Montaigne, avenue des Champs-Elysées and avenue George V—the apartment was destined to be fashionable. The building’s Hausmannian architecture and a charming interior courtyard make way for modern interior architectural detailing that had been done during a previous renovation. Hardwood floors with deep black knotting, slatted wood paneling, and blue lacquer in the built-ins gave the apartment an interesting contemporary twist against the otherwise classic backdrop, including the original fireplace from the Hausmann era.
Laure Nell Interiors played up this dichotomy with playfully curated furnishings and lighting found during Paris Design Week: a mid-century Tulip table in the dining room, a coffee table from the NV Gallery x J’aime tout chez toi capsule collection, and a fireside chair from Popus Editions, a Paris-London furniture line with a restrained French take on British-inspired hues. In the bedroom, black and white details nod to Coco Chanel and ochre-colored bedding keeps the aesthetic current. A pendant from Oi Soi Oi lends the room a minimalist Asian element reminiscent of Laurent’s time in Kyoto.
Thanks to tall ceilings and the mezzanine loft space that had been added above the kitchen, the apartment exudes a feeling of grandeur despite its small footprint. Photos by Gilles Trillard
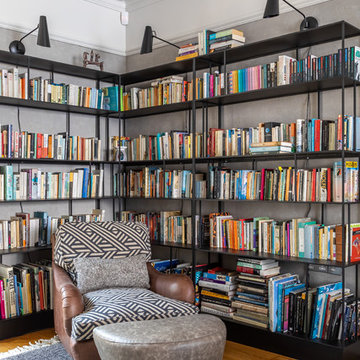
At one end of this Victorian sitting room was an unused space. Our clients have so many books it made sense to create a reading corner. We toyed with the idea of doing the standard fitted bookshelves, but this would not fit in with the contemporary relaxed look we were aiming for. This reading corner was made up of three metal bookshelves that were placed closely together. With the addition of the angled reading lights above the shelving it looks like a bespoke piece of metal work.
Eclectic Living Room Design Photos with Grey Walls
4
