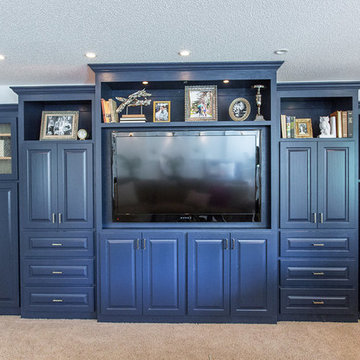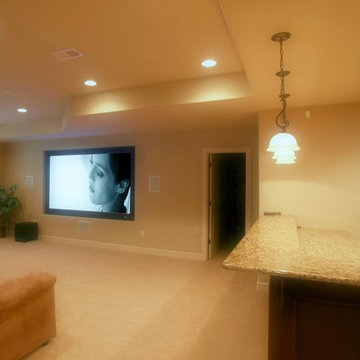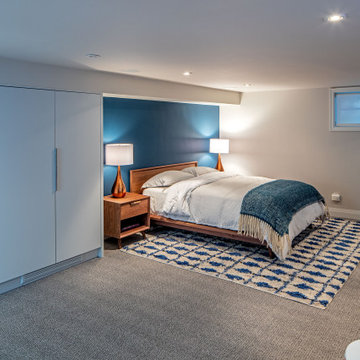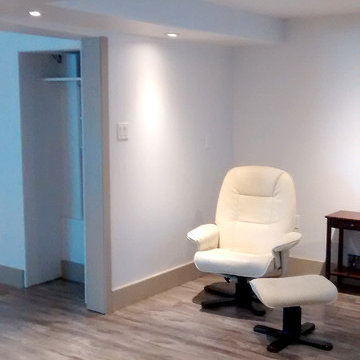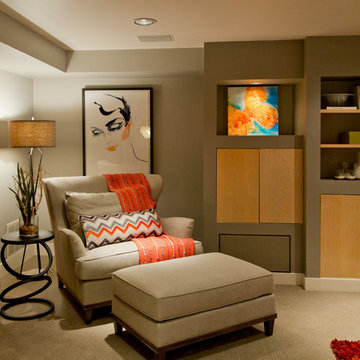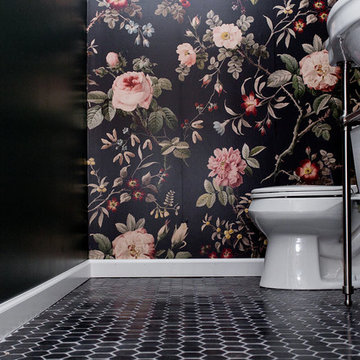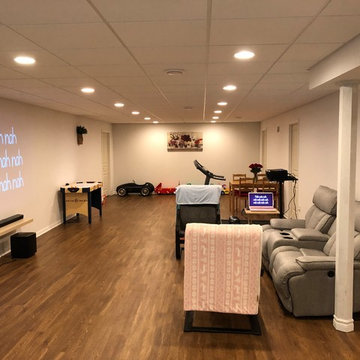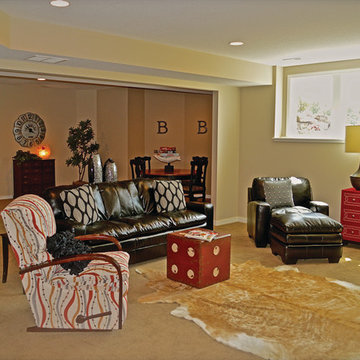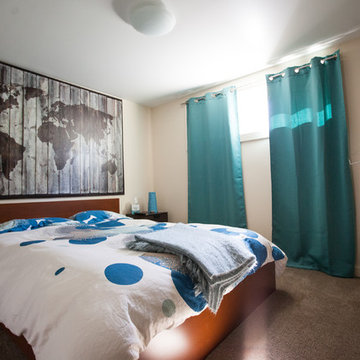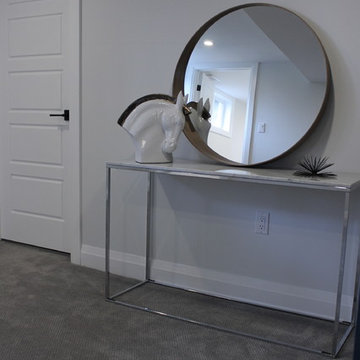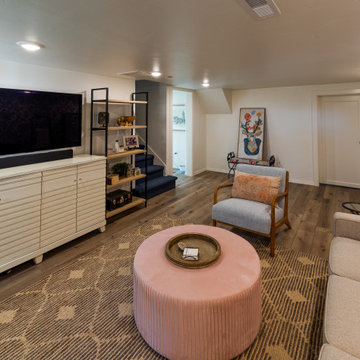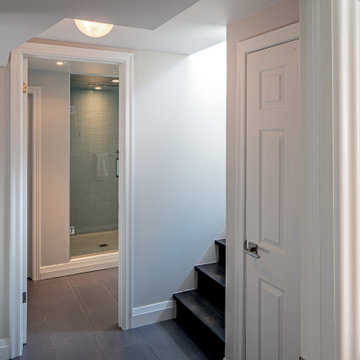Eclectic Look-out Basement Design Ideas
Refine by:
Budget
Sort by:Popular Today
121 - 140 of 195 photos
Item 1 of 3
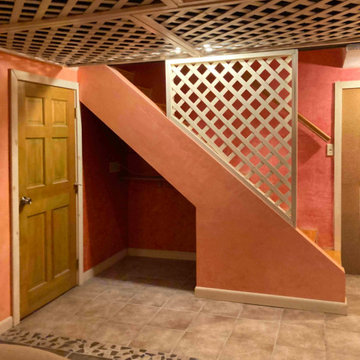
These stairs come down into the basement home theater. The ceiling panels are removeable so that overhead cables can be run or moved as necessary for audio, video, or data (the house is wired for ethernet.)
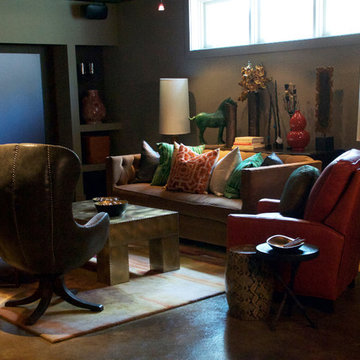
Kitchens by Design
1530 E 86th Street, Indianapolis, IN 46240
(317) 815-8880
www.mykbdhome.com
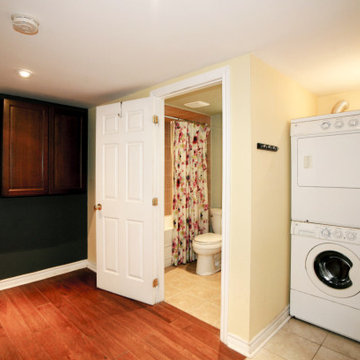
This bright finished basement features vintage art prints, engineered wood floors, a laundry area, recessed lighting, and ceramic floor tiles.
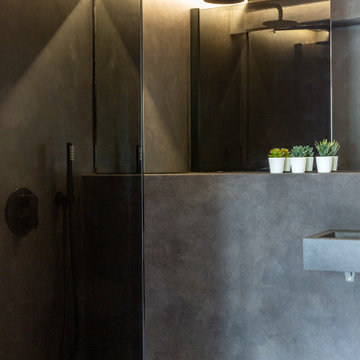
The basement garage was converted into a bright home office / guest bedroom with an en-suite tadelakt wet room. With concrete floors and teak panelling, this room has clever integrated lighting solutions to maximise the lower ceilings. The matching cedar cladding outside bring a modern element to the Georgian building.
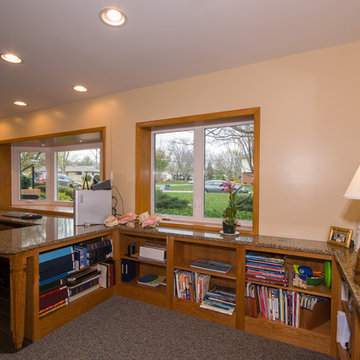
Designed by J.S. Brown & Co., photographed by Todd Yarrington
Countertops are Silestone "Black Canyon"
Cabinets in Rustic Cherry with a Natural finish from the Shiloh line by W.W.Wood Products
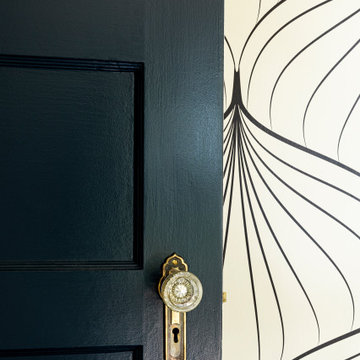
Painting the salvaged five panel door black, created the perfect touch of contrast against the graphic wallpaper while the original knob adds a bit of glam.
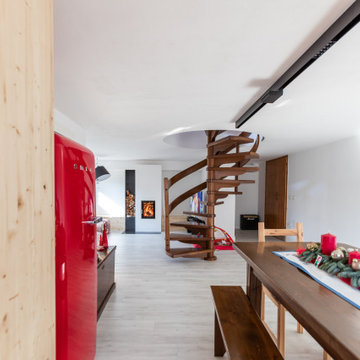
rinnovo di uno spazio anni ottanta, basato sulla ricerca della massima quantità di luce naturale e di valorizzazione degli elementi in legno presenti. Il bianco e accenti di colore, contribuiscono a rendere frizzante l'ambiente. Il camino massivo dona calore agli spazi sia visivamente che termicamente.
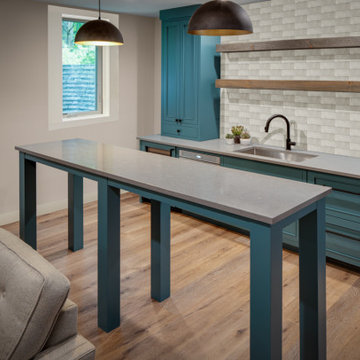
This gutted basement got a full re-do with a space to entertain, watch football games, and more.
Eclectic Look-out Basement Design Ideas
7
