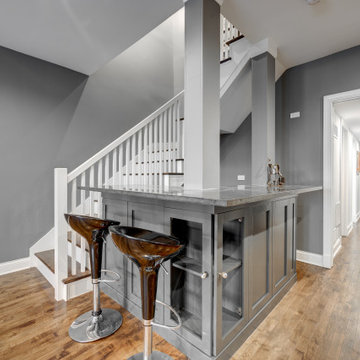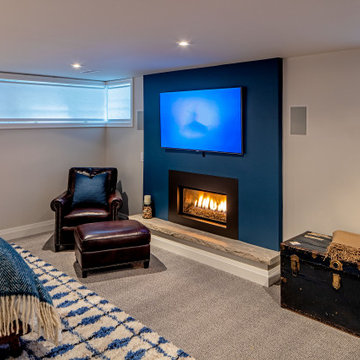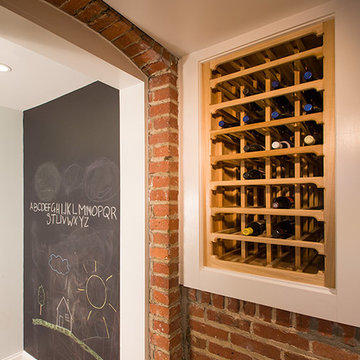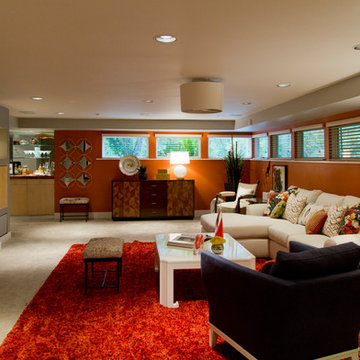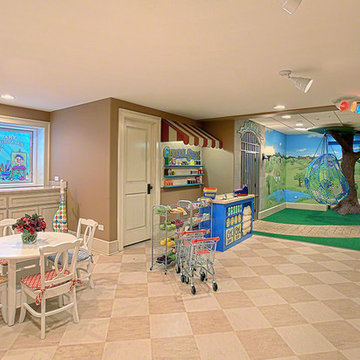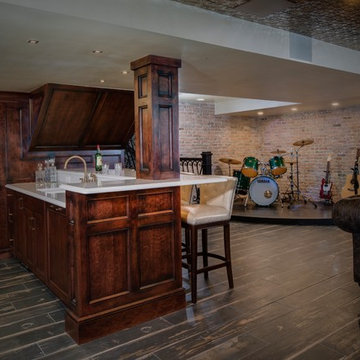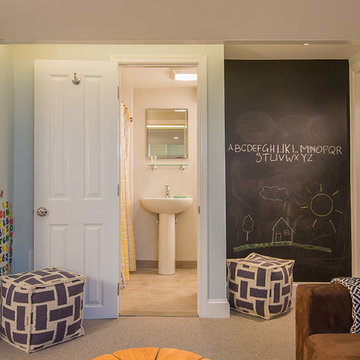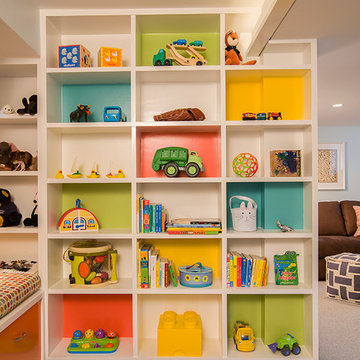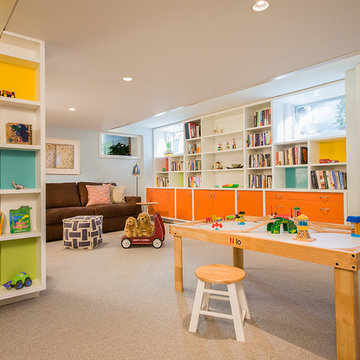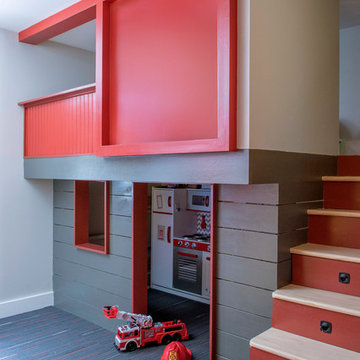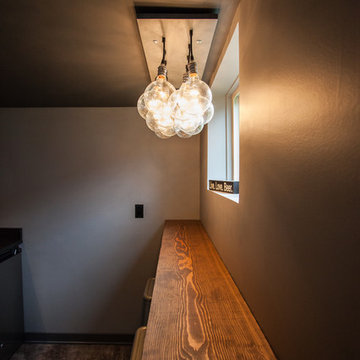Eclectic Look-out Basement Design Ideas
Refine by:
Budget
Sort by:Popular Today
141 - 160 of 195 photos
Item 1 of 3
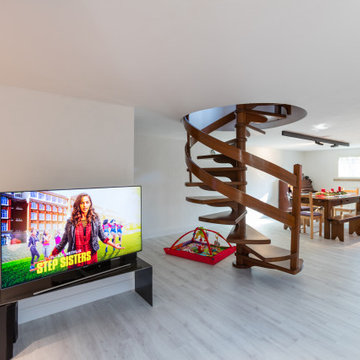
rinnovo di uno spazio anni ottanta, basato sulla ricerca della massima quantità di luce naturale e di valorizzazione degli elementi in legno presenti. Il bianco e accenti di colore, contribuiscono a rendere frizzante l'ambiente. Il camino massivo dona calore agli spazi sia visivamente che termicamente.
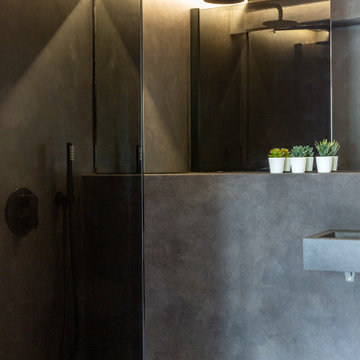
The basement garage was converted into a bright home office / guest bedroom with an en-suite tadelakt wet room. With concrete floors and teak panelling, this room has clever integrated lighting solutions to maximise the lower ceilings. The matching cedar cladding outside bring a modern element to the Georgian building.
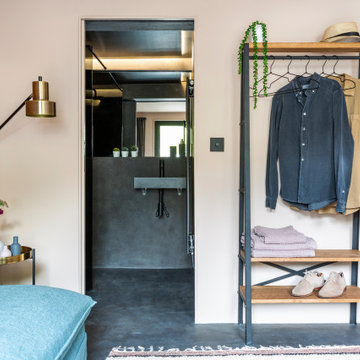
The basement garage was converted into a bright home office / guest bedroom with an en-suite tadelakt wet room. With concrete floors and teak panelling, this room has clever integrated lighting solutions to maximise the lower ceilings. The matching cedar cladding outside bring a modern element to the Georgian building.
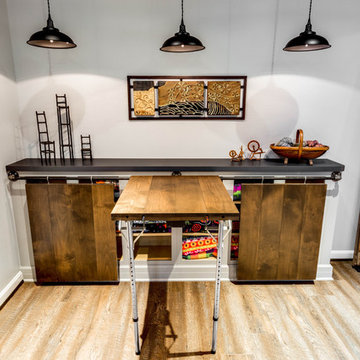
Crysalis National Award Winner 2018- Basement Remodel Under $100K
photos by J. Larry Golfer Photography
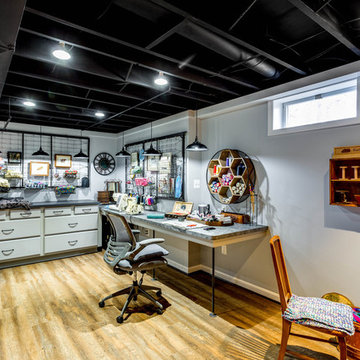
Crysalis National Award Winner 2018- Basement Remodel Under $100K
photos by J. Larry Golfer Photography
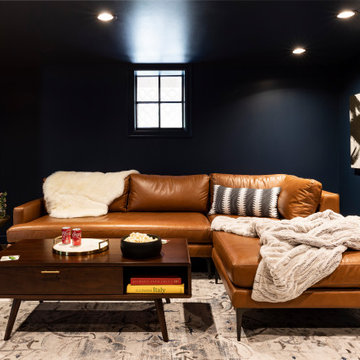
Quickly turning into the most used part of this basement is the comfy and cozy family room, perfect for movie nights, kid's sleep overs, and even an at-home date night. The dark blue paint on both the ceiling and walls creates the perfect cozy ambiance.
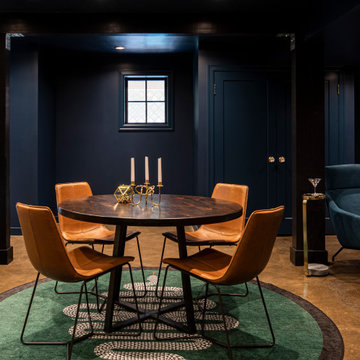
Occupying the open space between the bar and the family room sits a table and chairs, creating the perfect family flex space. This jack-of-all-trades area acts as a game table, extra work space, guest dining area, kid's homework spot, and more!
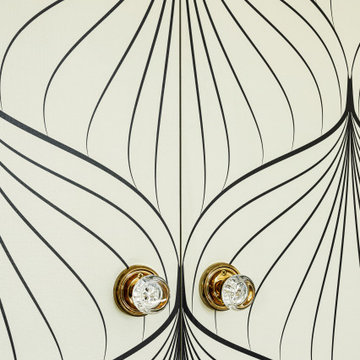
This hidden closet door was created by using no casing on around the door. The wallpaper tricks the eye, while the crystal door knobs hint at what is behind.
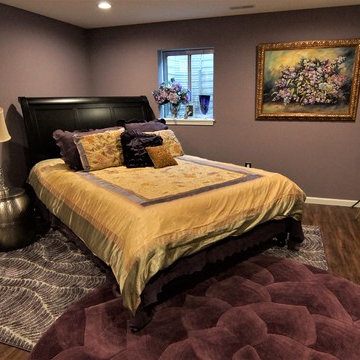
Unfinished basement space converted into a bedroom en suite with walk-in closet.
Eclectic Look-out Basement Design Ideas
8
