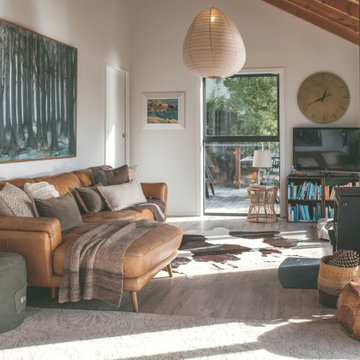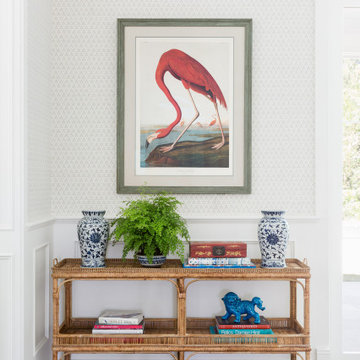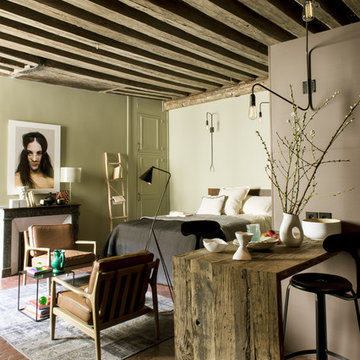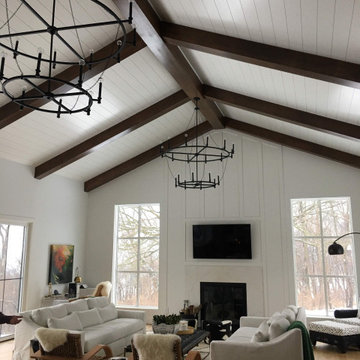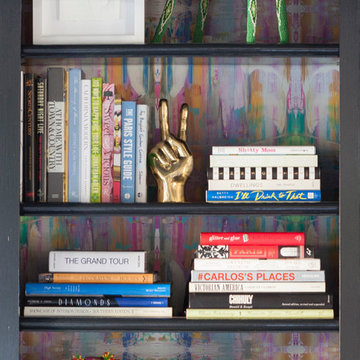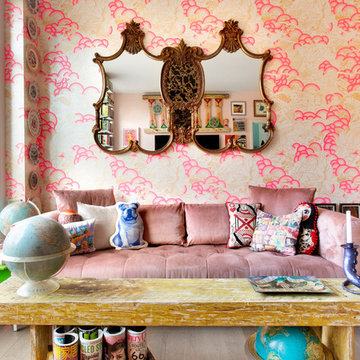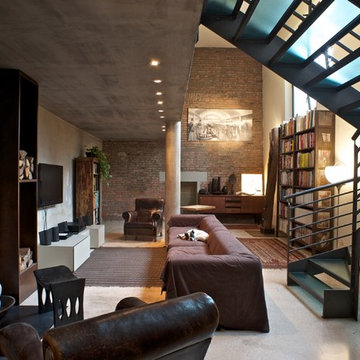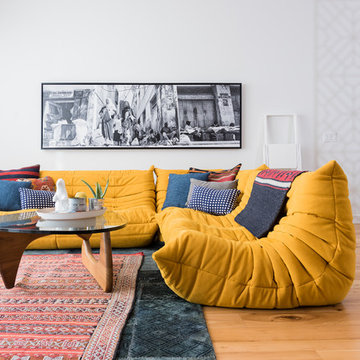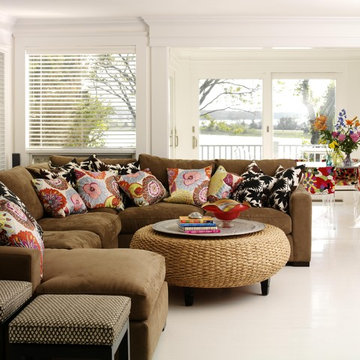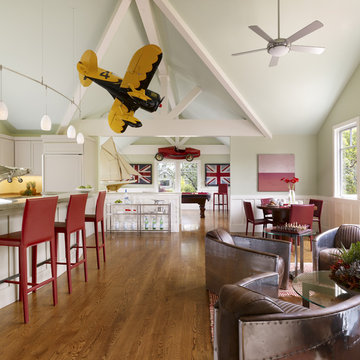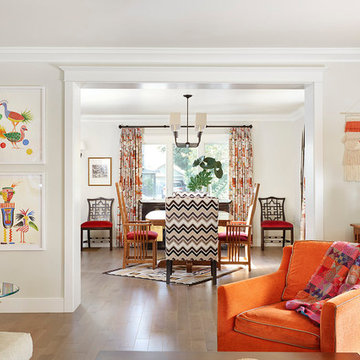Eclectic Open Concept Family Room Design Photos
Refine by:
Budget
Sort by:Popular Today
61 - 80 of 3,078 photos
Item 1 of 3
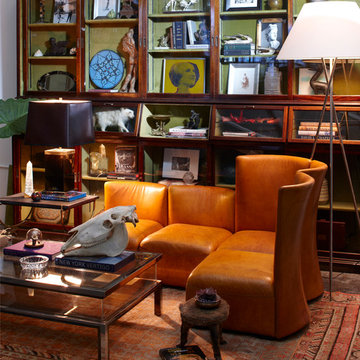
This room was done by Ken Fulk for the "Antiques in Modern Design" project. This room is fit for a traveler and collector. A 19th century pharmacy display cabinet is used to house and display the collection of finds from around the world. An art deco leather sectional sofa is used for comfort and for reading. A contemporary steel and glass coffee table sits on top of a wonderful antique, oriental carpet.

For this 1928 bungalow in the Historic Houston Heights we remodeled the home to give a sense of order to the small home. The spaces that existed were choppy and doors everywhere. In a small space doors can really eat into your living area. We took our cues for style from our contemporary loving clients and their Craftsman bungalow.
Our remodel plans focused on the kitchen and den area. There’s a formal living and then an additional living area off the back of the kitchen. We brought purpose to the back den by creating built-ins centered around the windows for their book collection. The window seats and the moveable chairs are seating for the many parties our client’s like to throw. The original kitchen had multiple entries. We closed off a door to the master bedroom to move the refrigerator. That enabled us to open the wall to the front of the house creating a sense of a much larger space while also providing a great flow for entertaining.
To reflect our client’s contemporary leaning style we kept the materials white and simple in a way that fits with the house style but doesn’t feel fussy.
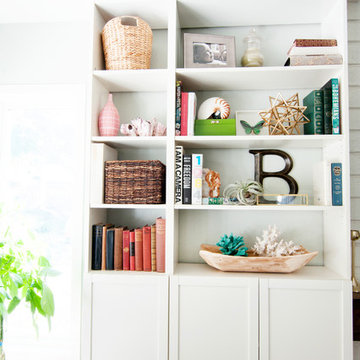
Photo: Alexandra Crafton © 2016 Houzz
Wall paint: Aloof Gray, Sherwin-Williams; bookshelves: Ikea
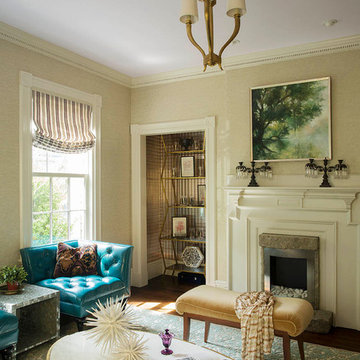
Heidi Pribell Interiors puts a fresh twist on classic design serving the major Boston metro area. By blending grandeur with bohemian flair, Heidi creates inviting interiors with an elegant and sophisticated appeal. Confident in mixing eras, style and color, she brings her expertise and love of antiques, art and objects to every project.
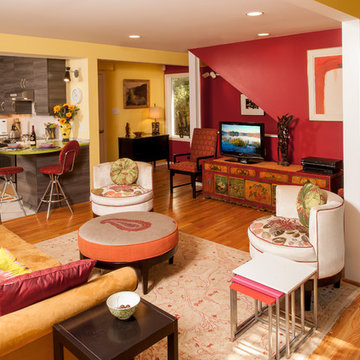
©StevenPaulWhitsitt_Photography
Design & Construction by Cederberg Kitchens and Additions http://www.cederbergkitchens.com/
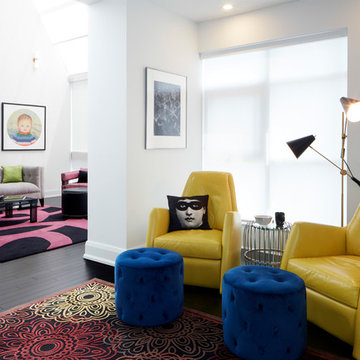
The TV area off the main living/dining room is a cozy yet cheerful space. The client saw this yellow leather swivel chair in a supplier's showroom and had to have it. We immediately saw that this rug from the client's collection would be a perfect fit, and a bright primary colour scheme developed from there.
Ingrid Punwani Photography
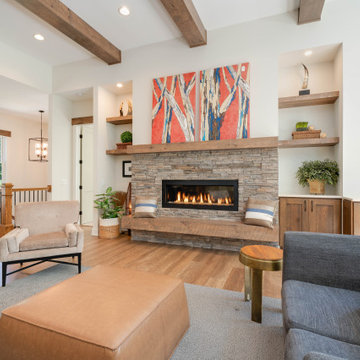
Eclectic Design displayed in this modern ranch layout. Wooden headers over doors and windows was the design hightlight from the start, and other design elements were put in place to compliment it.
Eclectic Open Concept Family Room Design Photos
4
