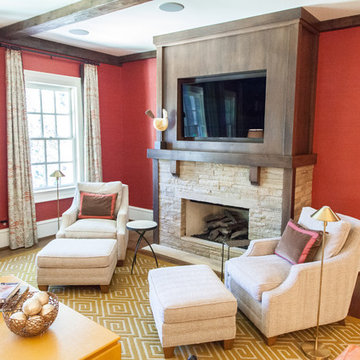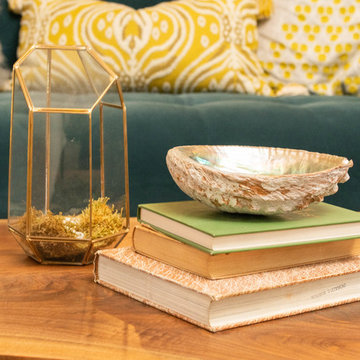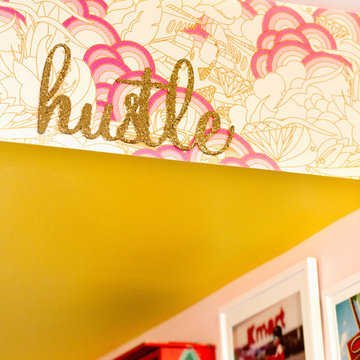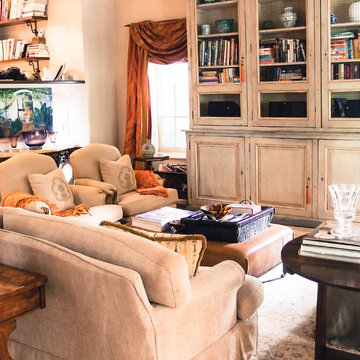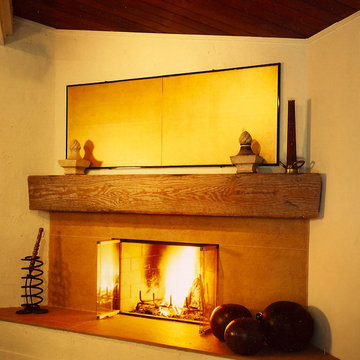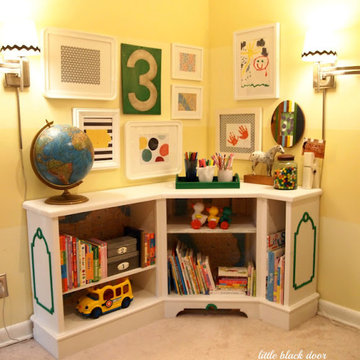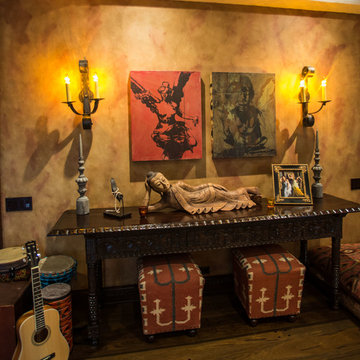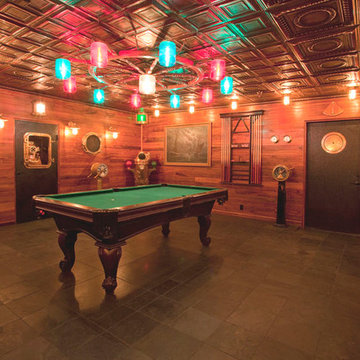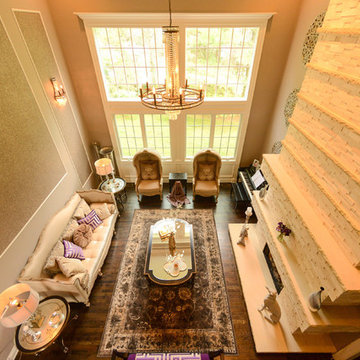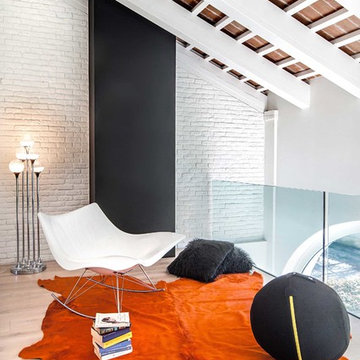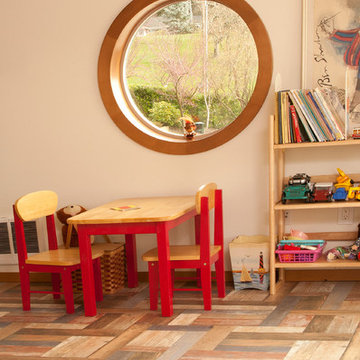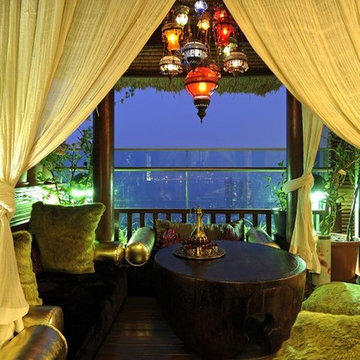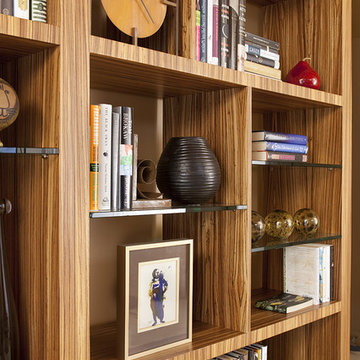Eclectic Orange Family Room Design Photos
Refine by:
Budget
Sort by:Popular Today
101 - 120 of 289 photos
Item 1 of 3
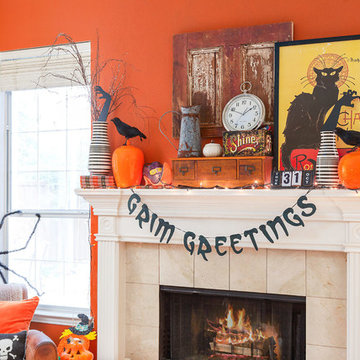
Vintage Halloween House, flea market style, flea market decor Photos (c) www.UniqueExposurePhotography.com 2018
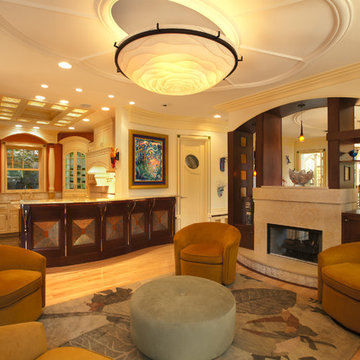
The second living and dining area is separated by the stone double sided fireplace and arched display case. The kitchen is open for purposes of entertaining. Below the counter copper panels are incorporated with wood in a curved peninsula. An elongated oval ceiling trim is centered above the area of conversation. Ceiling light by the owner. Peter Bosy Photography.
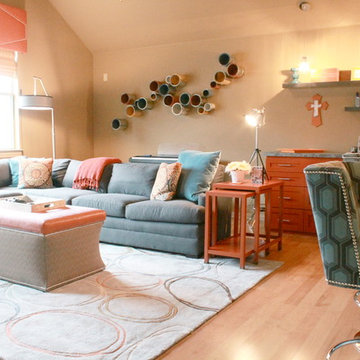
A modern, bright game room, built to fit the need and function for 2 busy kids. With a custom craft table and activity bar, the clean lined room came to life!
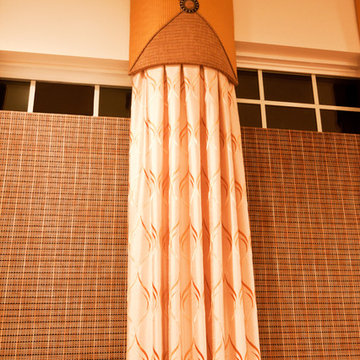
This home is eclectic w/ a contemporary flair. These windows are a focal point when entering the home so we wanted to make a statement w/ our design. Earth tones set the stage using woven wood flat roman shades & sliding panels for the base to the drapery. I designed 1/2 moon shaped cornices w/ 2 fabrics in triangle design & a silver beaded button enhancer in the center. The Panels had inverted pleats so they would fit flush against the inside of the cornices allowing the geometric pattern to flow up & down the column like stationary panels. This was a challenge w/ the peak in the ceiling & the transom windows. Eye Catching & Unique Design.
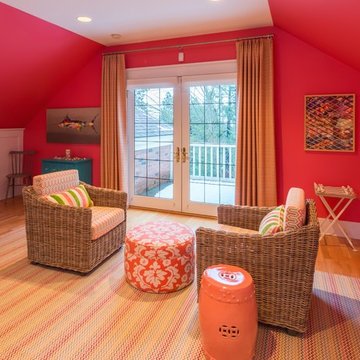
Who wouldn't love a pool house like this? This room is sure to lift the spirits of anyone who enters. Custom pIllows, cushions, ottoman and draperies by Fabric Works. Room Design by Cinda Scadden from Portland Oregon.
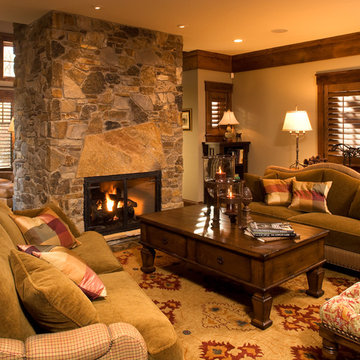
Sited high above the banks of the St Croix, this custom new home welcomes the homeowners as well as their children and grandchildren to a relaxed retreat with every amenity.
Eclectic Orange Family Room Design Photos
6
