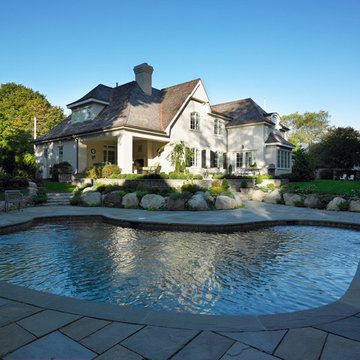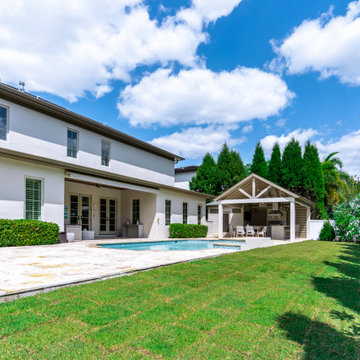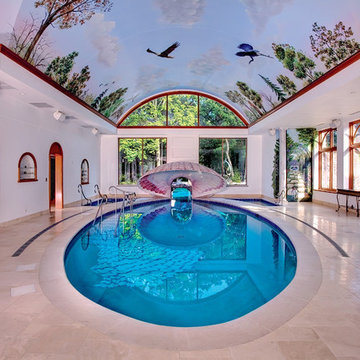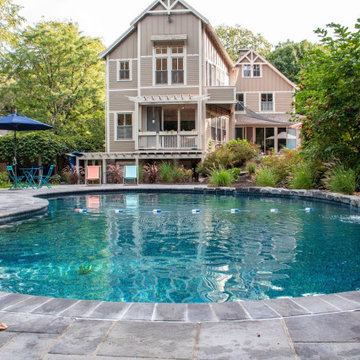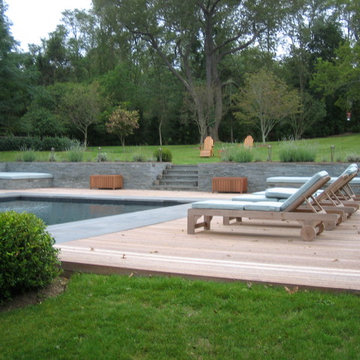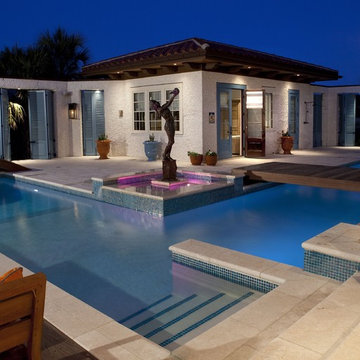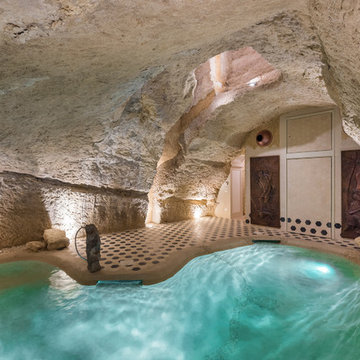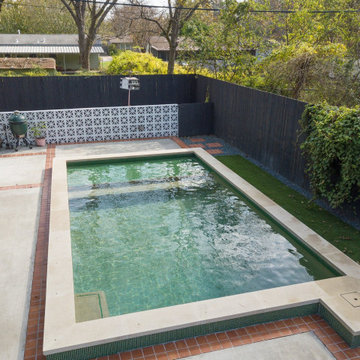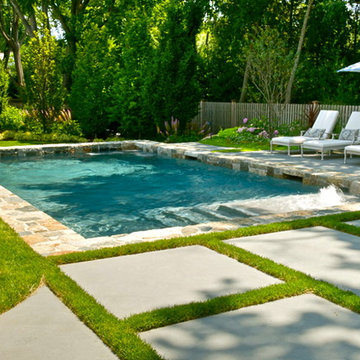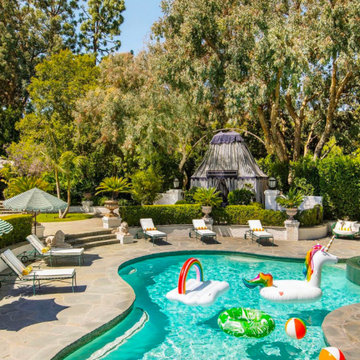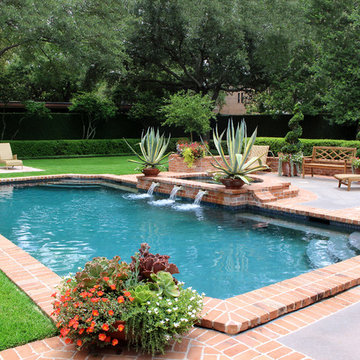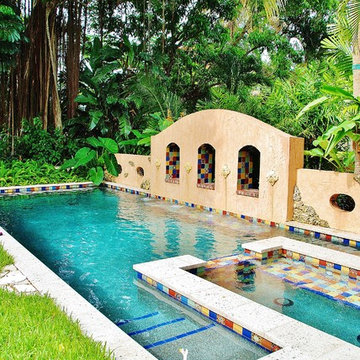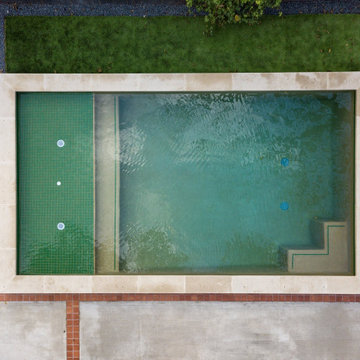Eclectic Pool Design Ideas
Refine by:
Budget
Sort by:Popular Today
241 - 260 of 4,622 photos
Item 1 of 2
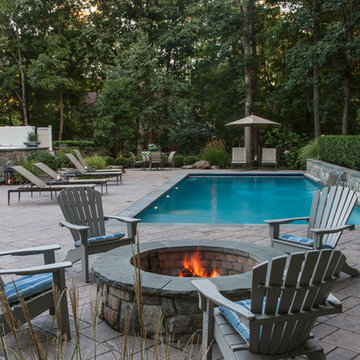
This outdoor living space includes; a rectangular swimming pool, putting green, and Hot Springs spa. The patio is Techo-Bloc Blu pavers with natural fieldstone walls. Landscaping and boulders complement the space and a wood burning fire pit serves as a focal point. A Fiberon Ipe spa deck, next to the outdoor grille station and buffet stone counter for entertaining and relaxing. Photo by: George Brown Photography
Find the right local pro for your project
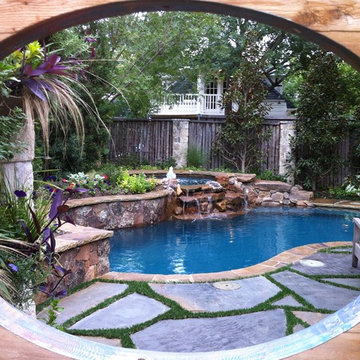
The somewhat modest size of this beautiful back garden does not keep it from fulfilling numerous duties for this active family. Closest to the house itself are a screened sitting porch and a large outdoor dining area. One passes through antique wrought-iron gates to transition from the upper patios to the lawn area, separating the house from the pool. Slabs of Pennsylvania flagstone create a walkway through the lawn and around the swimming pool. Synthetic turf was selected for this project, in order to minimize maintenance issues and to ensure perfect grass at all times. The covered, open-air pavilion directly adjacent the pool is constructed with hand-carved posts and beams. The concrete floor of the pavilion is stained to coordinate with the Pennsylvania flagstone decks. Housing the outdoor kitchen and bar area, as well as a TV sitting area, this poolside pavilion has become the favorite hang-out for the client's teenagers and their friends.
Although our client wanted a curved line, natural pool, they wanted a bit of a modernized version, and something a bit more refined. One way we achieved this was by using long, sweeping curves around the perimeter of the pool, with hand-cut, and slightly chiseled, Oklahoma flagstone coping. Next, rather than using the typical boulders for the retaining wall, we set Oklahoma stone in an irregular flagstone pattern with butt-joints so that no mortar shows. The walls are capped with the same Oklahoma flagstone as is used on the coping. The spa is tucked in the back corner of the garden, and raised 20" above the pool. The spillway from the spa is created using a combination of long slab boulders along with smaller boulders, to create a gentle, natural waterfall to the pool. Further refinement is shown in neatly trimmed appearance of the synthetic turf between the large slabs of Pennsylvania stone that create the pool deck.
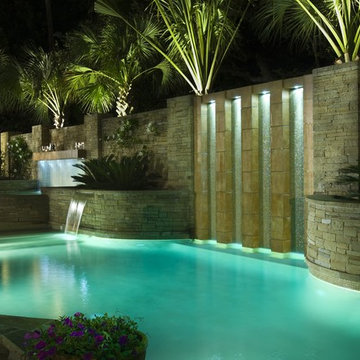
Randy Angell, Designer
Ten foot tall Oklahoma ledgestone walls enshroud the multiple water features on this project. At one end of the pool, the raised spa is tucked between stone columns with a cantilevered plant ledge, complete with LED lighting behind a 10' long rain curtain. The pool is flanked on either end with sheer descent waterfall tall vertical channels of glass tile.
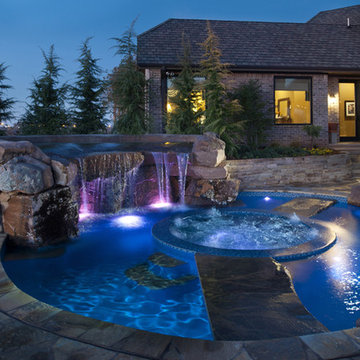
A spa that appears at the touch of the remote - the access and spa are just under the water level - when the owner activates the remote - the waterfall and spa start and the owner can access the spa by the stone bridge or underwater tunnel from the main pool area.
Design and Installation by Caviness Landscape Design, Inc.
Photography by KO Rinearson
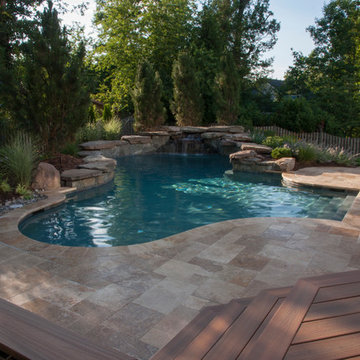
We added a beautiful naturalistic pool, landscaping, travertine paving, outdoor shower, custom porch and deck. Low maintenance landscaping, and planted bamboo in a secure 60 mil EPDM containment trench to give the clients privacy. One of our other challenges was to solve the storm water runoff, which we handled with and underground drain system.
The outdoor raised firepit is a nice addition for for sitting around those cool nights. To complete our project was the outdoor lighting design which highlights all of the awesome focal points.
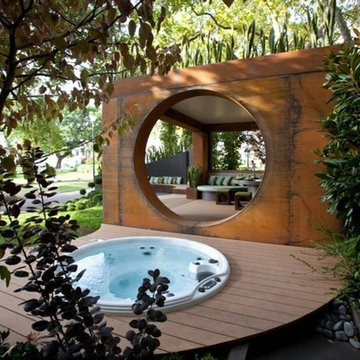
Large outdoor metal pergola designs by Entanglements laser cut metal art. Curved decking area by the pool
Eclectic Pool Design Ideas
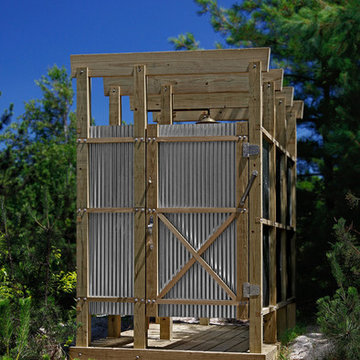
Outdoor shower constructed from pressure treated wood and corrugated galvanized steel panels. The unit is freestanding and sits over a stone filled dry well drainage system. The hot and cold water supply lines are underground and come from the adjacent residential structure. Photo: H B Jenkins Sr.
13
