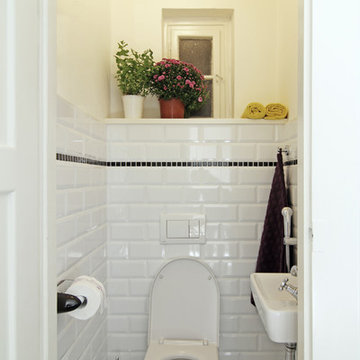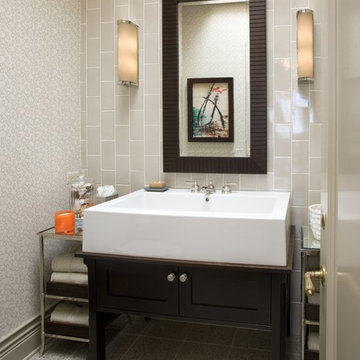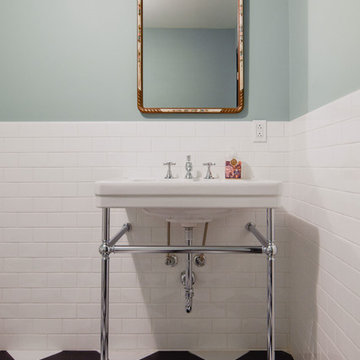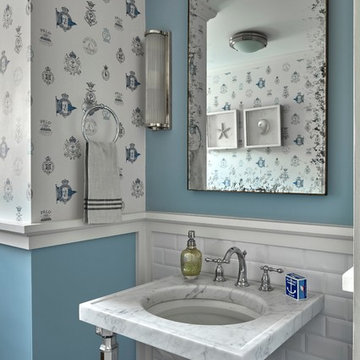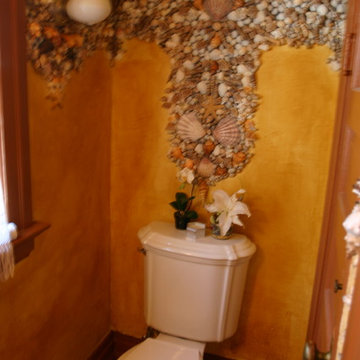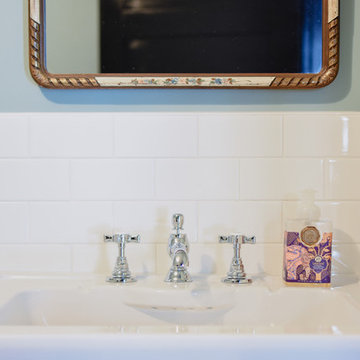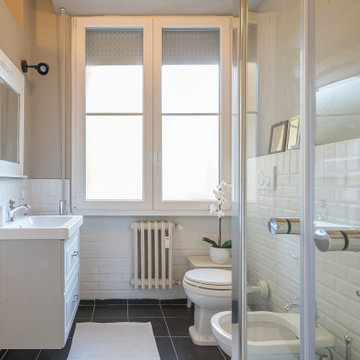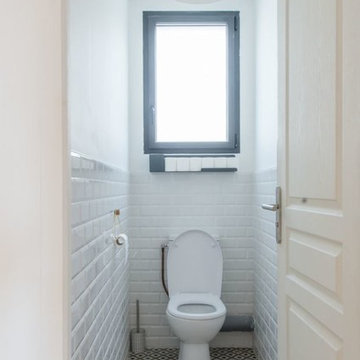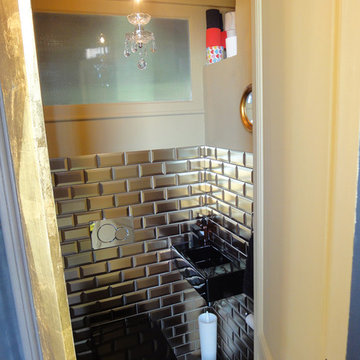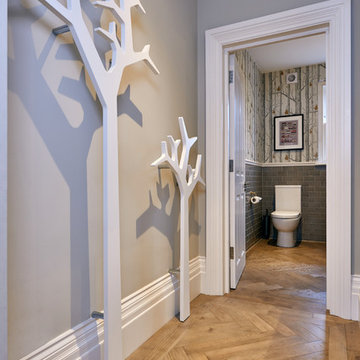Eclectic Powder Room Design Ideas with Subway Tile
Refine by:
Budget
Sort by:Popular Today
21 - 40 of 45 photos
Item 1 of 3
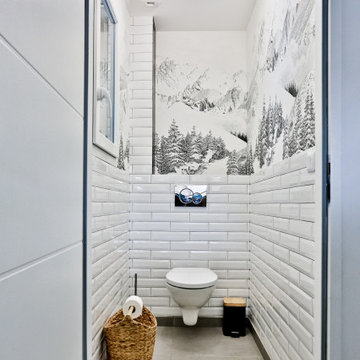
Dans cette pièce souvent délaissée nous sommes venus jouer la garde de l'originalité et du jamais vu. En effet, nous avons habillé les murs avec un très joli papier peint panoramique retravaillé aux dimensions souhaitées. Puis une faïence type carreau de métro a été installée dans la partie basse des murs mais si vous êtes observateur vous vous apercevrez que les dimensions ne sont pas communes. En effet, nous sommes sur un carreau plus long qu'à l'habitude. Un plafonnier filaire a été installé au plafond. Et un panier a été placé au sol servant à la fois de stock et de dévidoir. Ce panier vient réchauffer l'ambiance général de ces paysages de montagne enneigés.
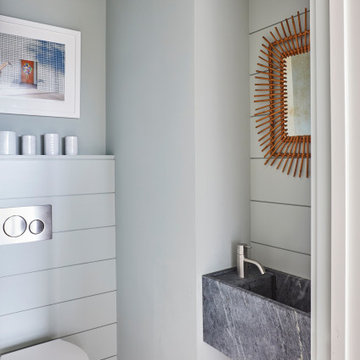
design by Jessica Gething Design
built by R2Q Construction
photos by Genevieve Garruppo
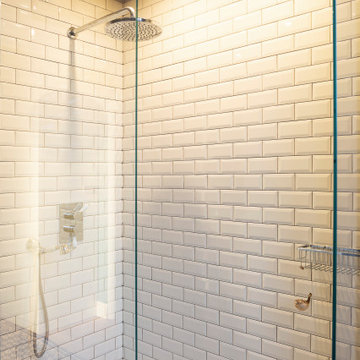
Doccia del secondo bagno rivestita in piastrelle diamantate, due grandi lastre di vetro chiudono elegantemente la doccia.
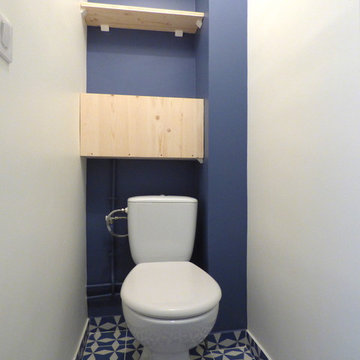
Dans la continuité de la salle de bain, on garde le même code couleur.
Note technique : Un coffrage amovible a été créé afin de facilitée l'accès au compteur d'eau.
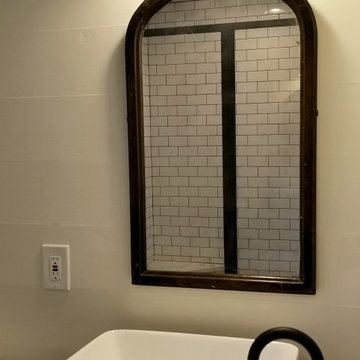
This bathroom in our tiny home is an eclectic mix of modern and vintage materials. The vanity is a vintage piece that we stripped of old paint and restored to its natural beauty, then converted it into a sink vanity. We installed white subway tile with black grout and hung an exterior light over the homeowner's antique mirror.
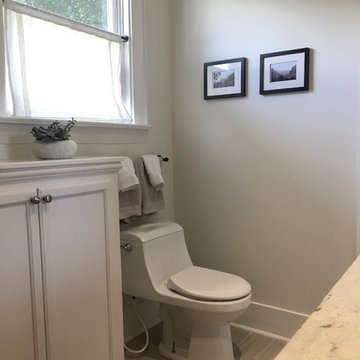
Photo by Line & Dot Interiors. Remodel project includes all new tile floor, new vanity with granite countertop, added subway tile to improve the dedicated wet area.
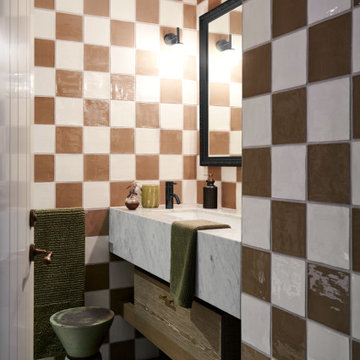
Classic checkerboard tiles and chateau pattern travertine floor, traditional elements in a contemporary setting
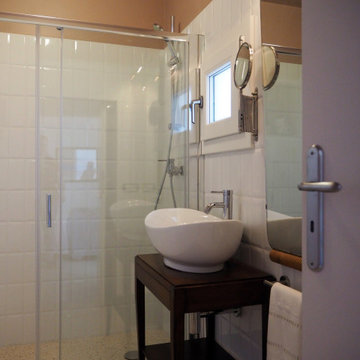
Nei bagni dei mobiletti restaurati dal falegname di fiducia e trasformati in mobile bagno e un rivestimento di mattonelle bianche montate in verticale per slanciare gli ambienti.
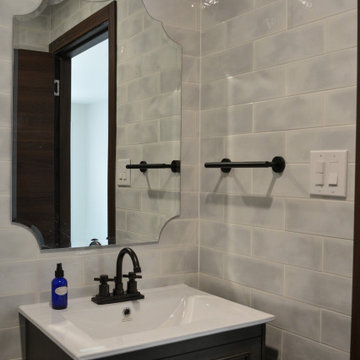
All new wall and floor tiles, new toilet, vanity, mirror and light sconce. Subway tiles with color and texture variation create a handmade feel while the shape of the mirror complements the floor tile pattern. Black hardware accents the rest of the black accents throughout the project.
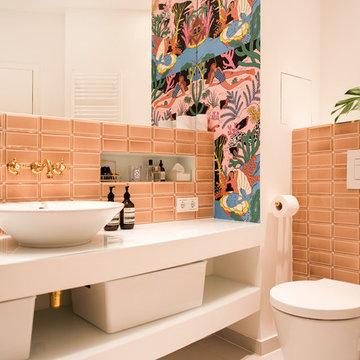
Eine offene Wohnfläche mit abgetrennten Bereichen fürs Wohnen, Essen und Schlafen zeichnen dieses kleine Apartment in Berlin Mitte aus. Das Interior Design verbindet moderne Stücke mit Vintage-Objekten und Maßanfertigungen. Dabei wurden passende Objekte aus ganz Europa zusammengetragen und mit vorhandenen Kunstwerken und Liebhaberstücken verbunden. Mobiliar und Beleuchtung schaffen so einen harmonischen Raum mit Stil und außergewöhnlichen Extras wie Barbie-Kleiderhaken oder der Tapete im Badezimmer, einer Sonderanfertigung.
In die Gesamtgestaltung sind auch passgenaue Tischlerarbeiten integriert. Sie schaffen großen und unauffälligen Stauraum für Schuhe, Bücher und Küchenutensilien. Kleider finden nun zudem in einem begehbaren Schrank Platz.
INTERIOR DESIGN & STYLING: THE INNER HOUSE
MÖBELDESIGN UND UMSETZUNG: Jenny Orgis, https://salon.io/jenny-orgis
FOTOS: © THE INNER HOUSE, Fotograf: Manuel Strunz, www.manuu.eu
Artwork Wallpaper: Felicity Marshall, http://www.felicitypmarshall.com
Eclectic Powder Room Design Ideas with Subway Tile
2
