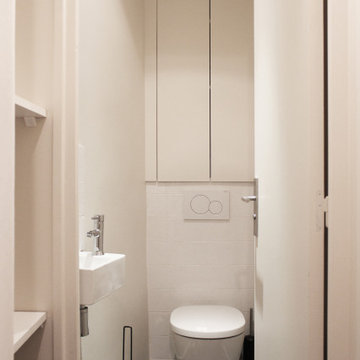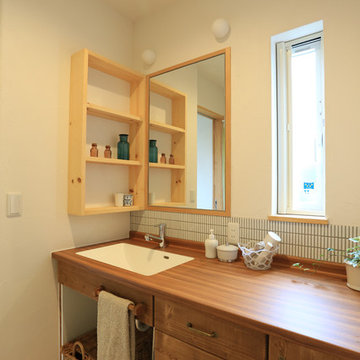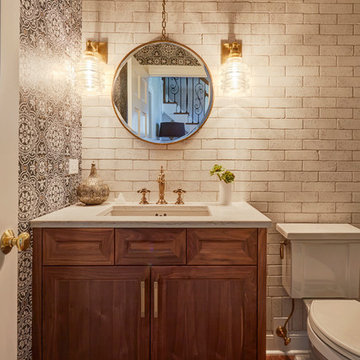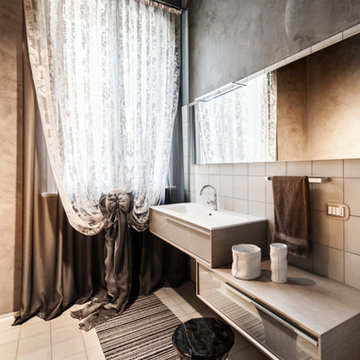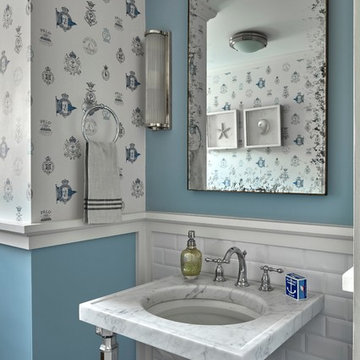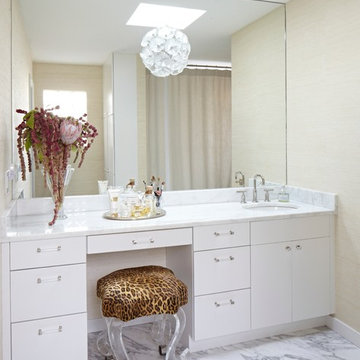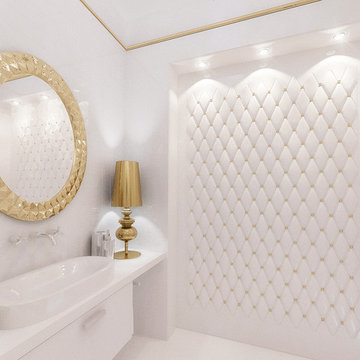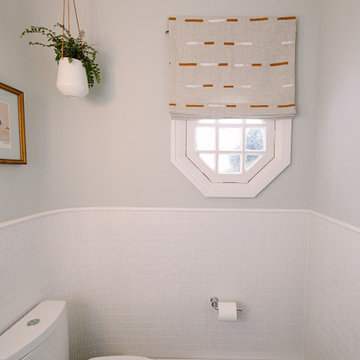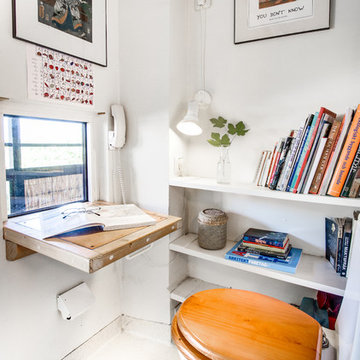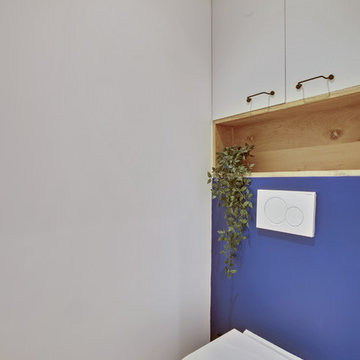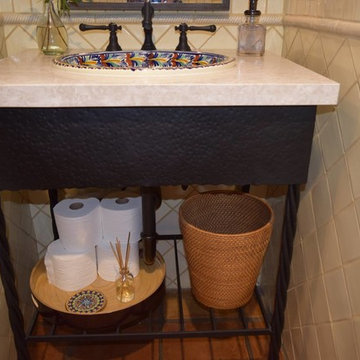Eclectic Powder Room Design Ideas with White Tile
Refine by:
Budget
Sort by:Popular Today
61 - 80 of 146 photos
Item 1 of 3
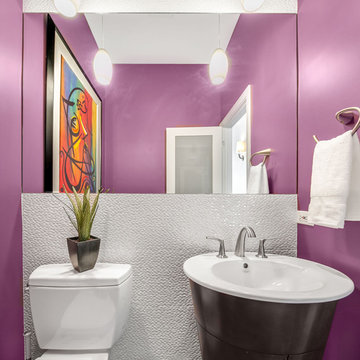
Our designer, Hannah Tindall, worked with the homeowners to create a contemporary kitchen, living room, master & guest bathrooms and gorgeous hallway that truly highlights their beautiful and extensive art collection. The entire home was outfitted with sleek, walnut hardwood flooring, with a custom Frank Lloyd Wright inspired entryway stairwell. The living room's standout pieces are two gorgeous velvet teal sofas and the black stone fireplace. The kitchen has dark wood cabinetry with frosted glass and a glass mosaic tile backsplash. The master bathrooms uses the same dark cabinetry, double vanity, and a custom tile backsplash in the walk-in shower. The first floor guest bathroom keeps things eclectic with bright purple walls and colorful modern artwork.
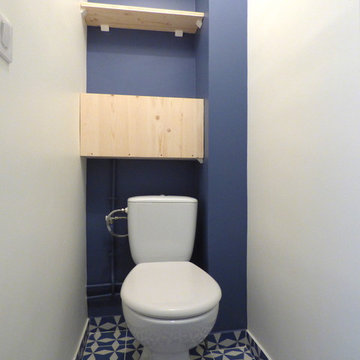
Dans la continuité de la salle de bain, on garde le même code couleur.
Note technique : Un coffrage amovible a été créé afin de facilitée l'accès au compteur d'eau.
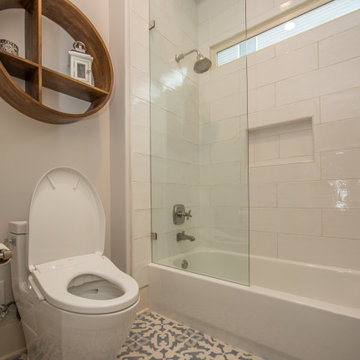
Charming powder / guest room. Beautiful blue porcelain tile on floor and 8x24 ceramic tile on tub surround and behind vanity.
Excellent color scheme with blue accents and neutral whites. Polished nickel Kohler Margaux fixtures. Toto toilet.
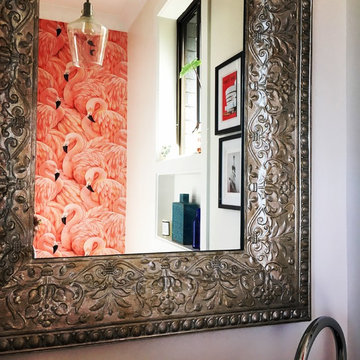
What was once a teeny tiny 2nd bathroom - now a beautiful powder room
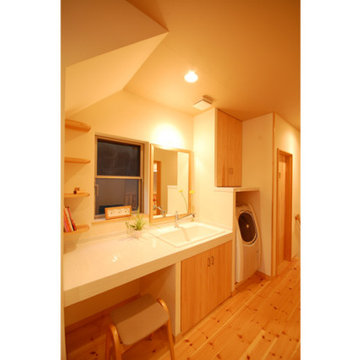
廊下の一角に造られたサニタリーコーナー。
ドラム式洗濯機置き場の上部には収納スペースを造作しました。
白いタイル貼りの造作洗面カウンターは、アイロンがけや手洗い洗濯もできる使い勝手の良いコーナーです。省スペースを上手く利用したおしゃれなサニタリーコーナーになりました。
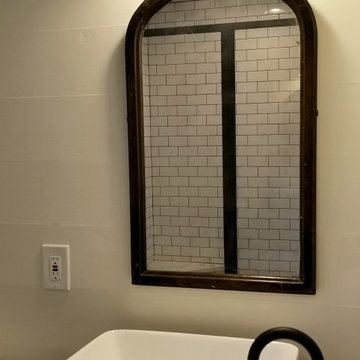
This bathroom in our tiny home is an eclectic mix of modern and vintage materials. The vanity is a vintage piece that we stripped of old paint and restored to its natural beauty, then converted it into a sink vanity. We installed white subway tile with black grout and hung an exterior light over the homeowner's antique mirror.
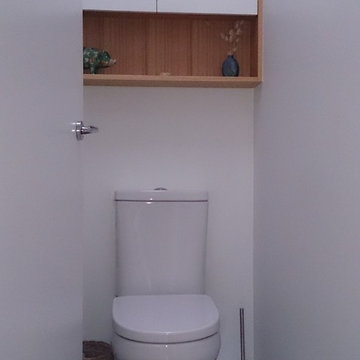
A generous sized family bathroom was modernised to include a large walk-in shower and deep luxurious bath. Timber was used extensively throughout with veneer door to the 'medicine' cabinet, chunky timber shelf and feature panelling on the white vanity cabinet. Small, white tiles with grey grout were used sparingly to the walls with a matching grey floor tile. The toilet was moved forward from what is now the shower space and a shallow storage cabinet with feature timber shelf installed above the cistern.
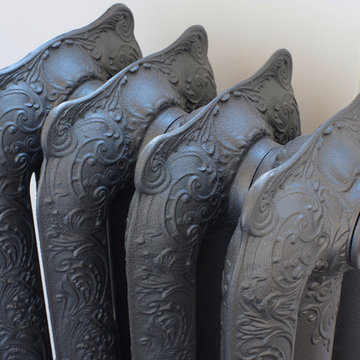
Spectacularly original cloakroom design using pieces from the Bisazza Bagno Wanders Collection. Glossy black and white creates a dramatic effect while red accents and zebra-print tiles make it playful.
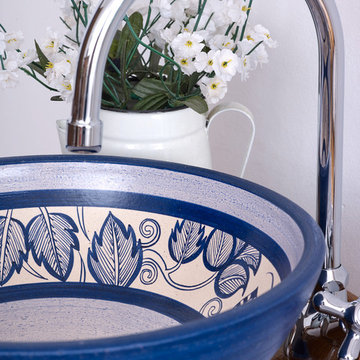
The Victoria design captures a classic twist on the decorative arts. This beautifully hand painted wash basin captures the ornate influences of Art Nouveau. This wash basin has been molded by hand using a potter’s wheel and hand painted by Artisans using ceramic pigments and a transparent matte glaze. All materials are lead-free. Each wash basin is baked at high temperatures, which guarantees the highest quality and extreme hardness of the ceramic.
Eclectic Powder Room Design Ideas with White Tile
4
