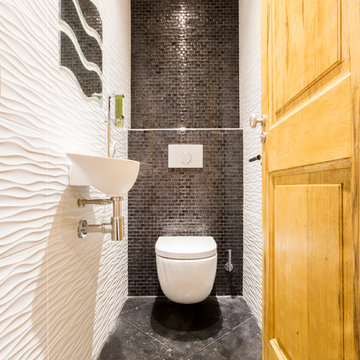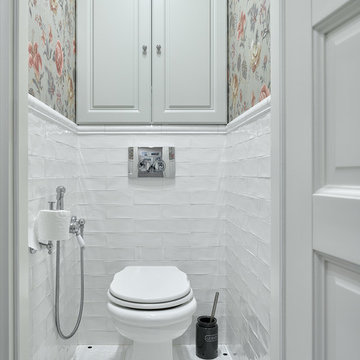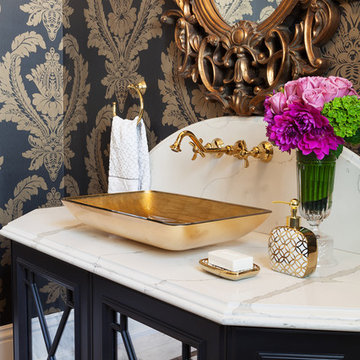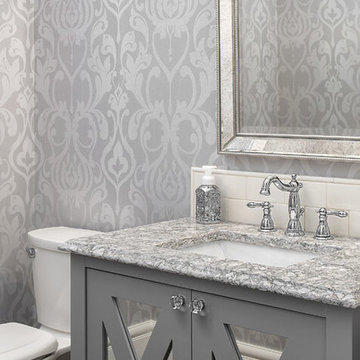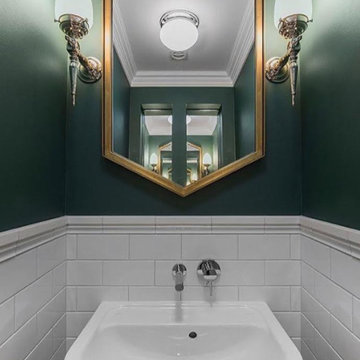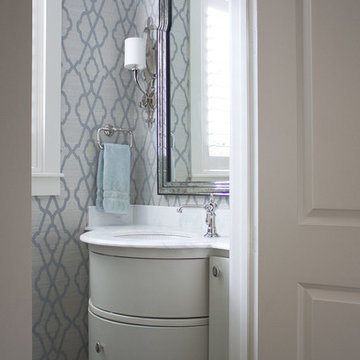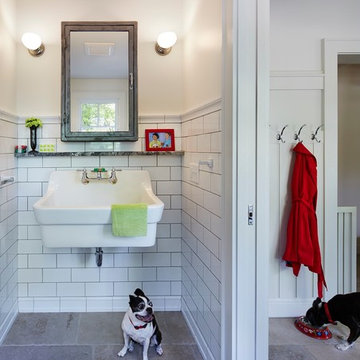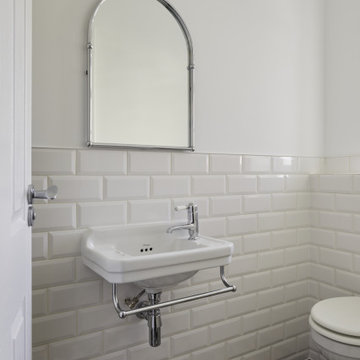Traditional Powder Room Design Ideas with White Tile
Refine by:
Budget
Sort by:Popular Today
1 - 20 of 596 photos
Item 1 of 3

These homeowners came to us to renovate a number of areas of their home. In their formal powder bath they wanted a sophisticated polished room that was elegant and custom in design. The formal powder was designed around stunning marble and gold wall tile with a custom starburst layout coming from behind the center of the birds nest round brass mirror. A white floating quartz countertop houses a vessel bowl sink and vessel bowl height faucet in polished nickel, wood panel and molding’s were painted black with a gold leaf detail which carried over to the ceiling for the WOW.

Designed by Cameron Snyder, CKD and Julie Lyons.
Removing the former wall between the kitchen and dining room to create an open floor plan meant the former powder room tucked in a corner needed to be relocated.
Cameron designed a 7' by 6' space framed with curved wall in the middle of the new space to locate the new powder room and it became an instant focal point perfectly located for guests and easily accessible from the kitchen, living and dining room areas.
Both the pedestal lavatory and one piece sanagloss toilet are from TOTO Guinevere collection. Faucet is from the Newport Brass-Bevelle series in Polished Nickel with lever handles.
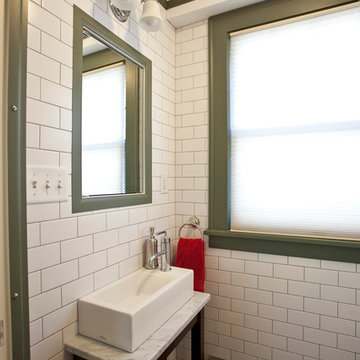
Winner of 2014 regional and national Chrysalis awards for interiors > $100,000!
The powder room was remodeled with floor-to-ceiling subway tile, and features a custom built vanity with a carrera marble top and a small, modern, console sink.

Summary of Scope: gut renovation/reconfiguration of kitchen, coffee bar, mudroom, powder room, 2 kids baths, guest bath, master bath and dressing room, kids study and playroom, study/office, laundry room, restoration of windows, adding wallpapers and window treatments
Background/description: The house was built in 1908, my clients are only the 3rd owners of the house. The prior owner lived there from 1940s until she died at age of 98! The old home had loads of character and charm but was in pretty bad condition and desperately needed updates. The clients purchased the home a few years ago and did some work before they moved in (roof, HVAC, electrical) but decided to live in the house for a 6 months or so before embarking on the next renovation phase. I had worked with the clients previously on the wife's office space and a few projects in a previous home including the nursery design for their first child so they reached out when they were ready to start thinking about the interior renovations. The goal was to respect and enhance the historic architecture of the home but make the spaces more functional for this couple with two small kids. Clients were open to color and some more bold/unexpected design choices. The design style is updated traditional with some eclectic elements. An early design decision was to incorporate a dark colored french range which would be the focal point of the kitchen and to do dark high gloss lacquered cabinets in the adjacent coffee bar, and we ultimately went with dark green.

Free ebook, Creating the Ideal Kitchen. DOWNLOAD NOW
This project started out as a kitchen remodel but ended up as so much more. As the original plan started to take shape, some water damage provided the impetus to remodel a small upstairs hall bath. Once this bath was complete, the homeowners enjoyed the result so much that they decided to set aside the kitchen and complete a large master bath remodel. Once that was completed, we started planning for the kitchen!
Doing the bump out also allowed the opportunity for a small mudroom and powder room right off the kitchen as well as re-arranging some openings to allow for better traffic flow throughout the entire first floor. The result is a comfortable up-to-date home that feels both steeped in history yet allows for today’s style of living.
Designed by: Susan Klimala, CKD, CBD
Photography by: Mike Kaskel
For more information on kitchen and bath design ideas go to: www.kitchenstudio-ge.com
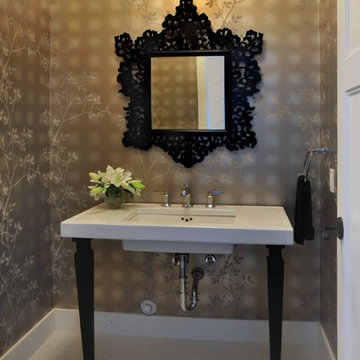
wanted to create a feeling of symmetry in this formal dining area, with a chandelier suspended centrally from the custom coffered ceiling, framed by matching glass detailed cabinets.
Photography by Vicky Tan
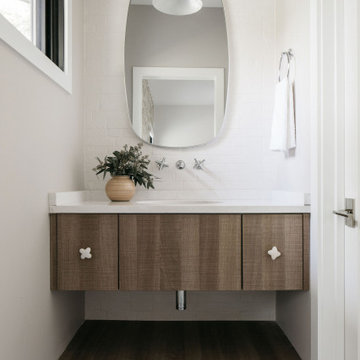
Are you team vessel sink or undermount sink?
We love the fact that vessel sinks allow for more storage, but you can’t go wrong with a traditional, easy to clean undermount sink.

Siguiendo con la línea escogemos tonos beis y grifos en blanco que crean una sensación de calma.
Introduciendo un mueble hecho a medida que esconde la lavadora secadora y se convierte en dos grandes cajones para almacenar.

This Ensuite bathroom highlights a luxurious mix of industrial design mixed with traditional country features.
The true eyecatcher in this space is the Bronze Cast Iron Freestanding Bath. Our client had a true adventurous spirit when it comes to design.
We ensured all the 21st century modern conveniences are included within the retro style bathroom.
A large walk in shower with both a rose over head rain shower and hand set for the everyday convenience.
His and Her separate basin units with ample amount of storage and large counter areas.
Finally to tie all design together we used a statement star tile on the floor to compliment the black wood panelling surround the bathroom.
Traditional Powder Room Design Ideas with White Tile
1


