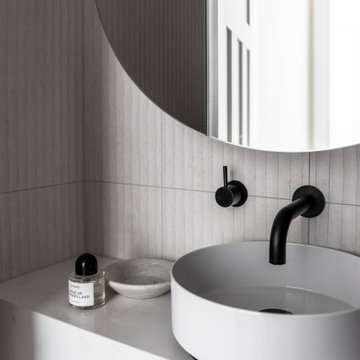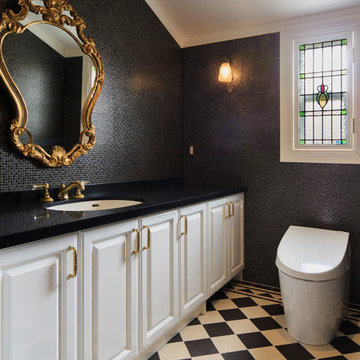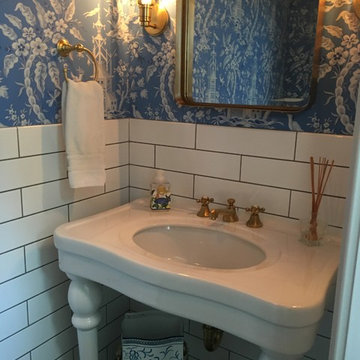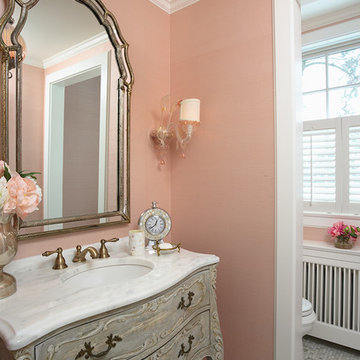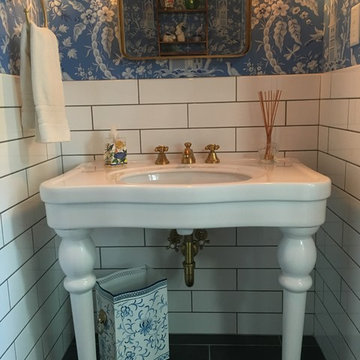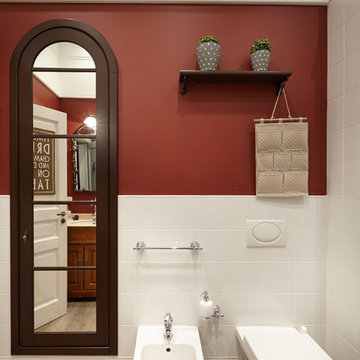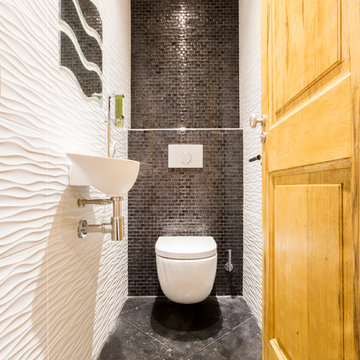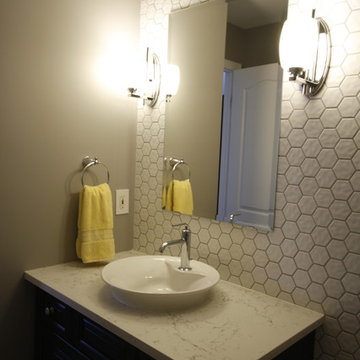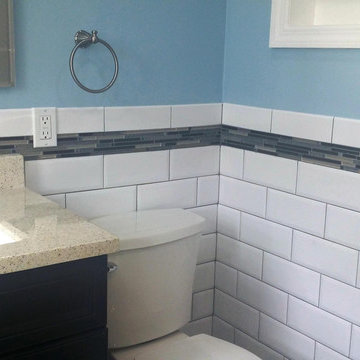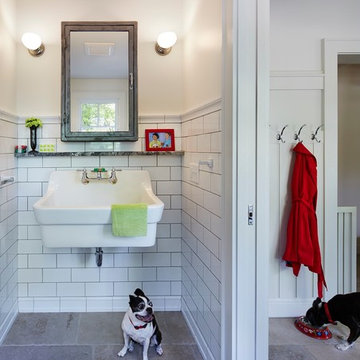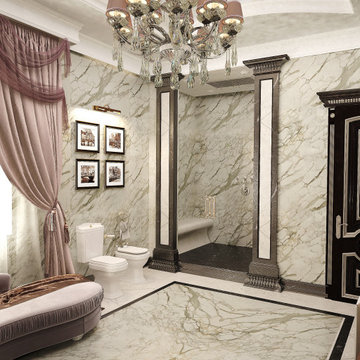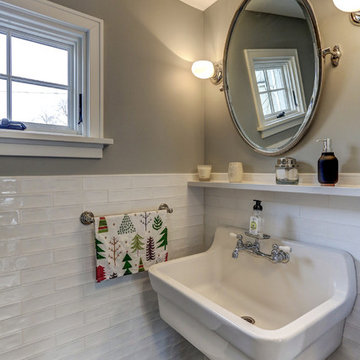Traditional Powder Room Design Ideas with White Tile
Refine by:
Budget
Sort by:Popular Today
81 - 100 of 596 photos
Item 1 of 3
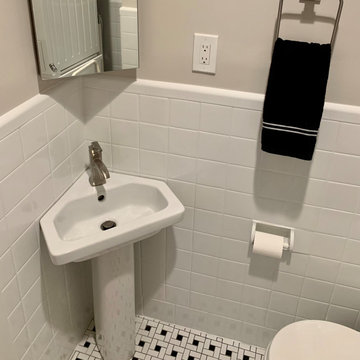
Adding a powder room to an existing laundry room was this client’s goal. It’s a beautiful brownstone in Brookline, but space was tight. We removed the built-in cabinets which provided enough space for a toilet and corner sink.
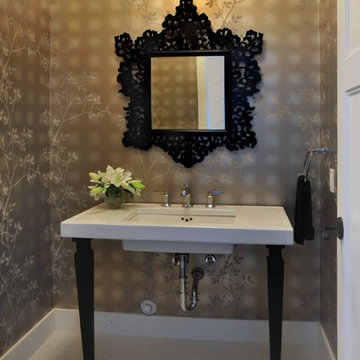
wanted to create a feeling of symmetry in this formal dining area, with a chandelier suspended centrally from the custom coffered ceiling, framed by matching glass detailed cabinets.
Photography by Vicky Tan
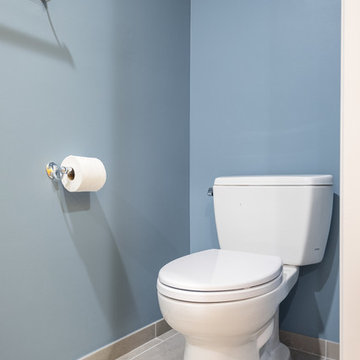
Crisp gray tile and a soft blue paint make this powder room feel larger than it is.
Nathan Williams, Van Earl Photography
www.VanEarlPhotography.com
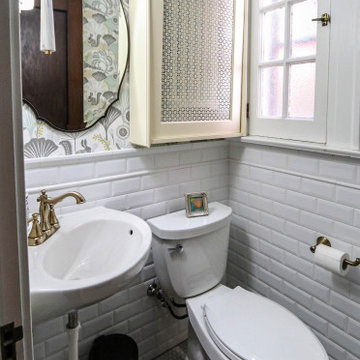
This powder room was updated with a white American Standard corner pedestal sink with a Delta Cassidy Champagne Bronze faucet, towel bars and paper holder and a white Cimmaron Comfort Height Elongated toilet. A Medallion Park Place cabinet in White Chocolate Classic was installed over the heating unit over the toilet. On the floor is 1" Fawn hexagon mosaic tile and on the walls is Delray 3x6 beveled white subway with 3/4" stripe liner and chair rail. A Progress Palacio Wall Sconce and Oval Accent Mirror was also installed. Accented with Habitat Skog Forest wall paper.
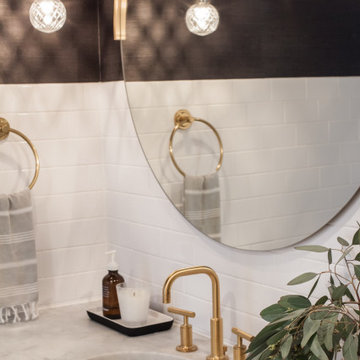
Pendant lights by Hudson Valley reflecting in a top framed mirror from Crate and Barrel add a little sparkle and elevate this powder room.

For the Powder Room, we used 1" slabs of salvaged antique marble, mounting it on the walls at wainscoting height, and using a brilliant brushed brass metal finish, Cole and Sons Flying Machines - a Steampunk style wallpaper. Victorian / Edwardian House Remodel, Seattle, WA. Belltown Design, Photography by Paula McHugh

Free ebook, Creating the Ideal Kitchen. DOWNLOAD NOW
This project started out as a kitchen remodel but ended up as so much more. As the original plan started to take shape, some water damage provided the impetus to remodel a small upstairs hall bath. Once this bath was complete, the homeowners enjoyed the result so much that they decided to set aside the kitchen and complete a large master bath remodel. Once that was completed, we started planning for the kitchen!
Doing the bump out also allowed the opportunity for a small mudroom and powder room right off the kitchen as well as re-arranging some openings to allow for better traffic flow throughout the entire first floor. The result is a comfortable up-to-date home that feels both steeped in history yet allows for today’s style of living.
Designed by: Susan Klimala, CKD, CBD
Photography by: Mike Kaskel
For more information on kitchen and bath design ideas go to: www.kitchenstudio-ge.com
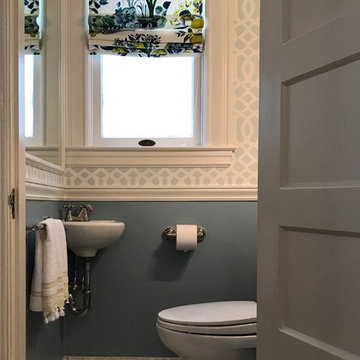
Powder bath remodel with carrera marble hex tiles, Schumacher wallpaper and fabric, Benjamin Moore blue slate paint
Traditional Powder Room Design Ideas with White Tile
5
