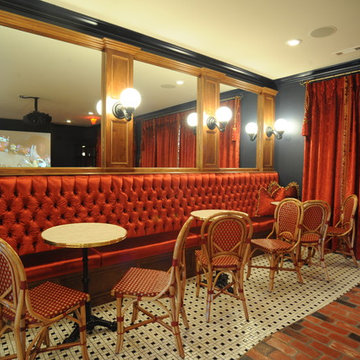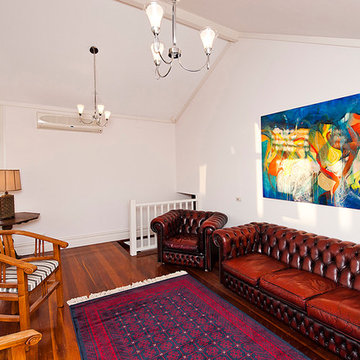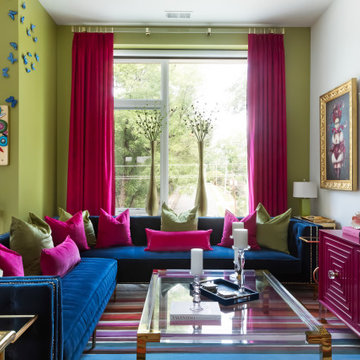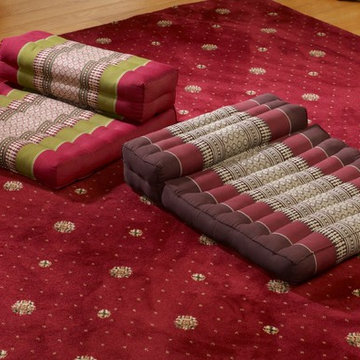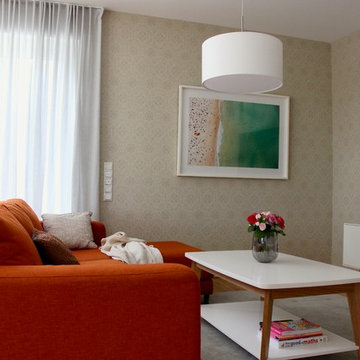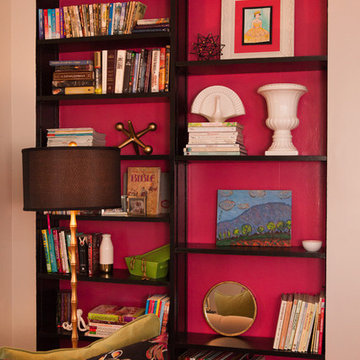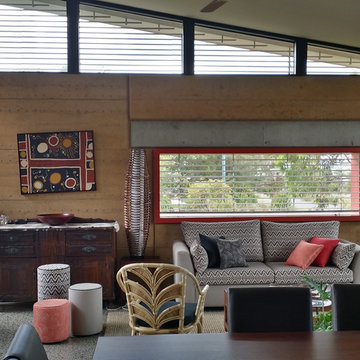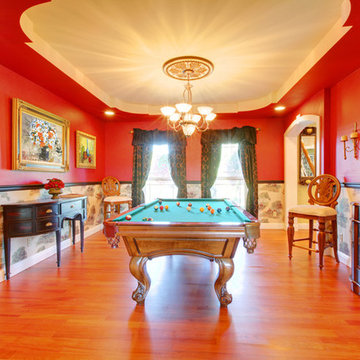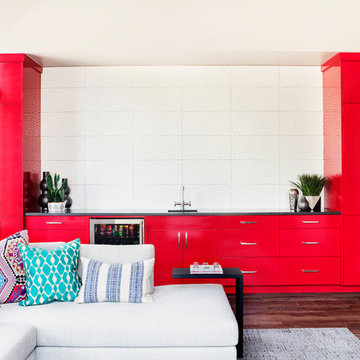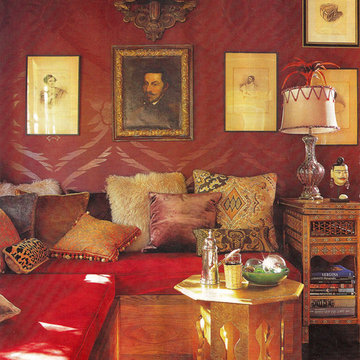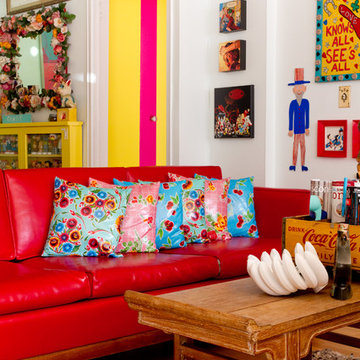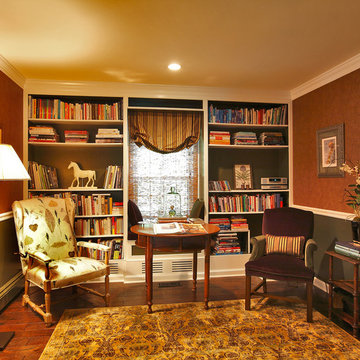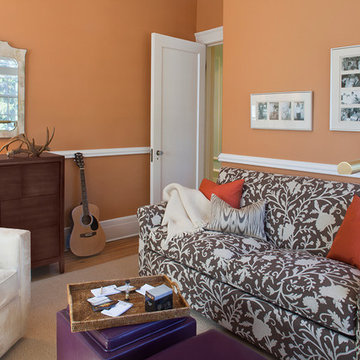Eclectic Red Family Room Design Photos
Refine by:
Budget
Sort by:Popular Today
41 - 60 of 409 photos
Item 1 of 3
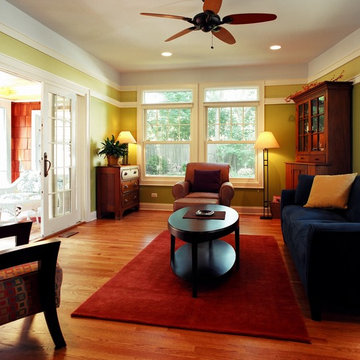
The family room features transom windows, wood flooring and a tall ceiling.
This project was featured in Better Homes & Gardens. You can see more pictures of this home at http://tinyurl.com/3s2nm5r
Photography by Mike Kaskel
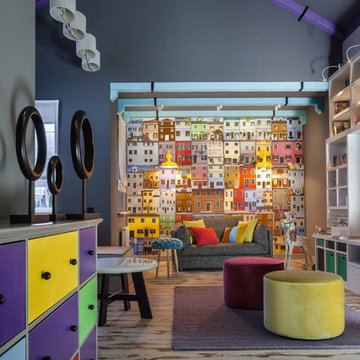
Архитектор-дизайнер-декоратор Ксения Бобрикова,
фотограф Зинон Разутдинов
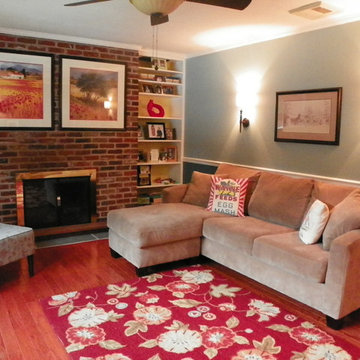
The goal: to create a welcoming and comfortable environment for a family with active twins, and tapping into the family's amish roots while keeping the environment young and contemporary. primary colors of red, yellow, and blue form the heart of the color scheme. feedbag pillows are a particularly noteworthy accessory.
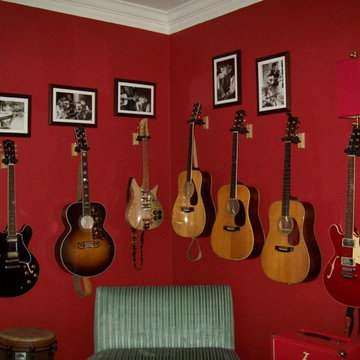
I handled the design (and framing) for the black and white photos, and layout design and installation for the photo frames and the guitars. Remainder of the room design by Christy Dillard.
Photo by Tim Chisholm
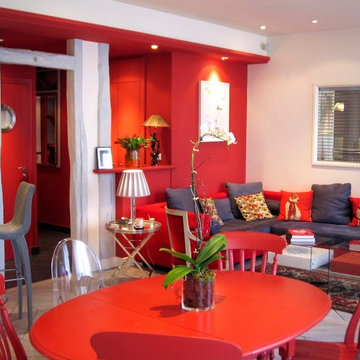
Dégagement de la structure d'origine en bois pour créer l'ouverture vers l'entrée et la cuisine, ainsi que pour laisser passer la lumière naturelle.
Création d'un double séjour avec cuisine américaine.
Création d'une ouverture vers la chambre.
Récupération du parquet en point de Hongrie. Peinture grise sur parquet.
Création d'une cuisine américaine ouverte sur le salon par un bar maçonné.
Peinture murale rouge et grise.
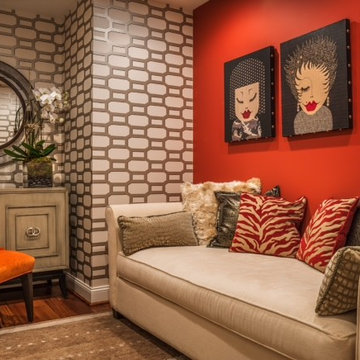
The Den doubles as a small media room as well as a sleeping area during occasional visits by their daughter. The client’s inspiration for the apartment colors and whimsical feeling were the three “lady” prints above the daybed. The wallpaper is by Romo, the pillows and chair are custom.
Photo Credit - Tom Crane Photography
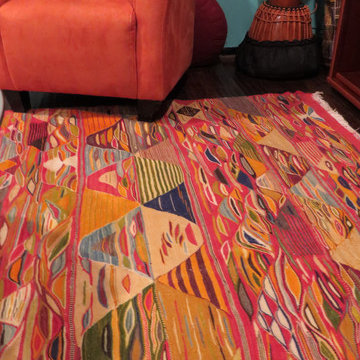
One of clients beautiful Hand made African Rugs which was the inspiration for wall color.
Photography: jennyraedezigns.com
Eclectic Red Family Room Design Photos
3
