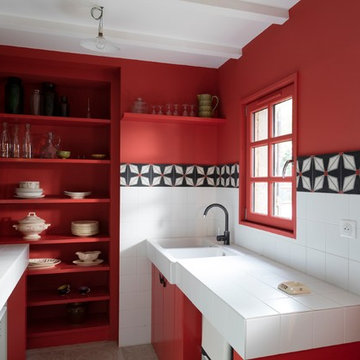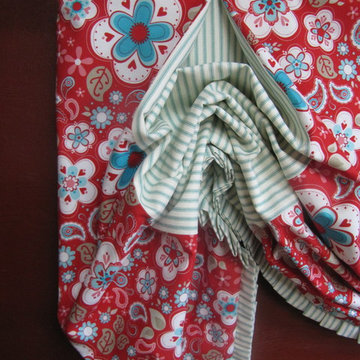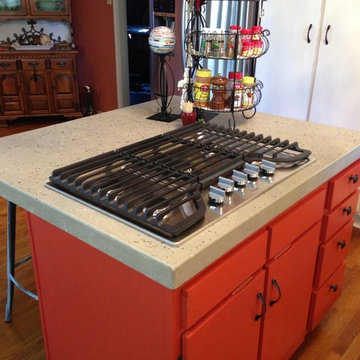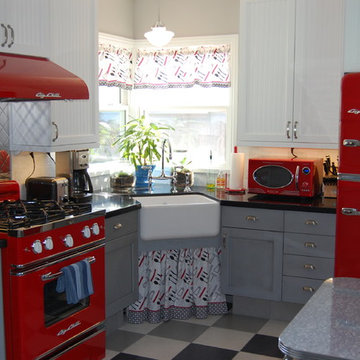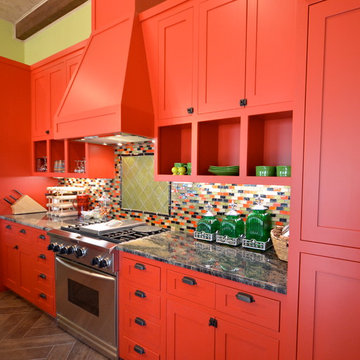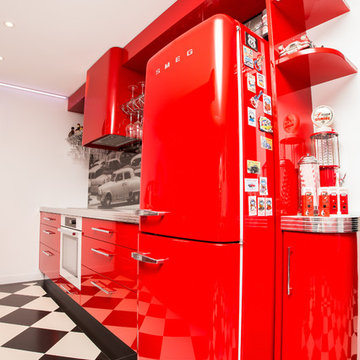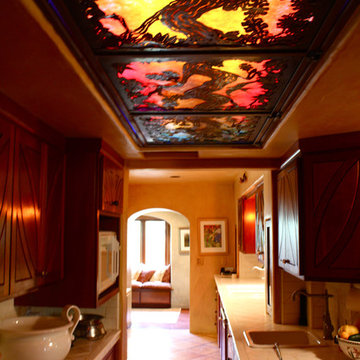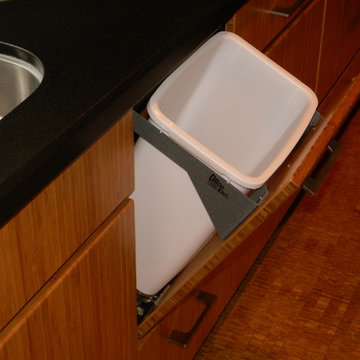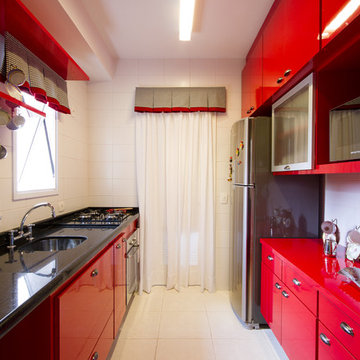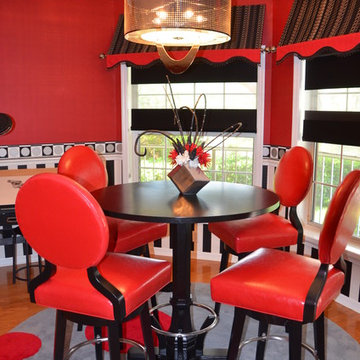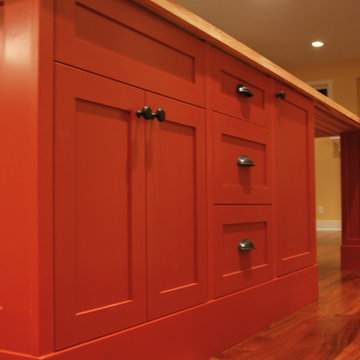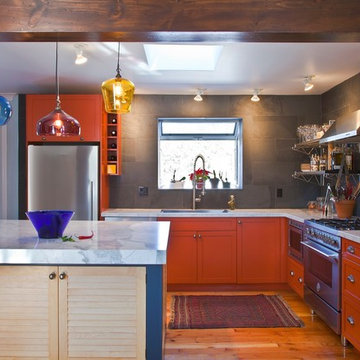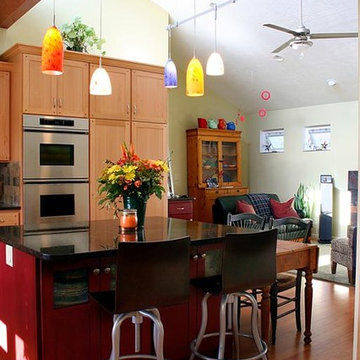Eclectic Red Kitchen Design Ideas
Refine by:
Budget
Sort by:Popular Today
141 - 160 of 799 photos
Item 1 of 3
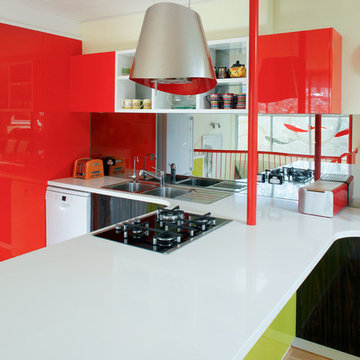
Large eclectic l-shaped open plan kitchen in Perth with a drop-in sink, flat-panel cabinets, quartz benchtops, grey mirror glass sheet splashback, black appliances, medium hardwood floors and a peninsula
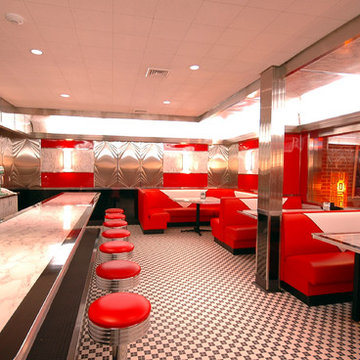
This is a fully functioning diner built into the basement of home. It was built off site and installed in pieces. Very cool place for a kid to have his birthday party or adults to have an after party.
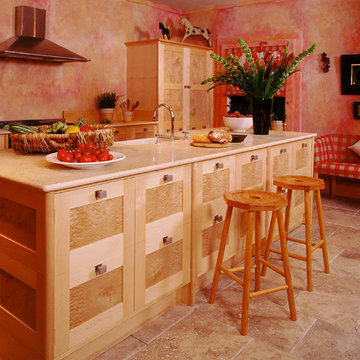
This kitchen was designed for The House and Garden show house which was organised by the IDDA (now The British Institute of Interior Design). Tim Wood was invited to design the kitchen for the showhouse in the style of a Mediterranean villa. Tim Wood designed the kitchen area which ran seamlessly into the dining room, the open garden area next to it was designed by Kevin Mc Cloud.
This bespoke kitchen was made from maple with quilted maple inset panels. All the drawers were made of solid maple and dovetailed and the handles were specially designed in pewter. The work surfaces were made from white limestone and the sink from a solid limestone block. A large storage cupboard contains baskets for food and/or children's toys. The larder cupboard houses a limestone base for putting hot food on and flush maple double sockets for electrical appliances. This maple kitchen has a pale and stylish look with timeless appeal.
Designed and hand built by Tim Wood
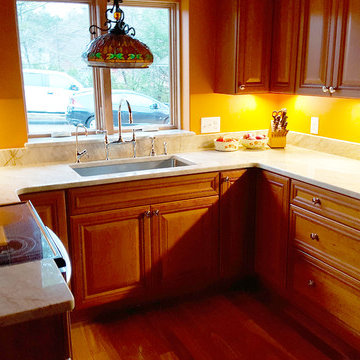
10x10 kitchen remodel. Complete with tin copper embossed ceiling and crown molding. New integrity window, new cabinets, appliances and granite top. New sink and electrical done as well.
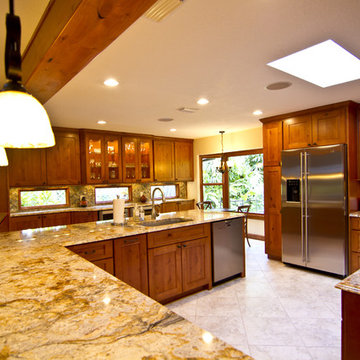
We removed a wall separating a small dining room and gallery kitchen creating a large open space. To increase the open feeling, we added three fixed windows between the counter tops and wall cabinets at the newly created wine area.
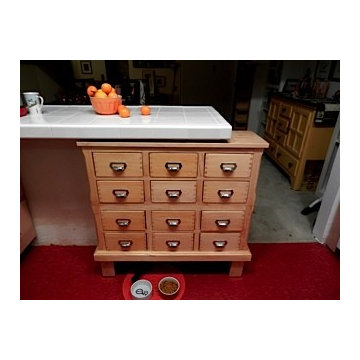
To Whom It May Concern:
I just had my kitchen redone. However, I truly believe that even the wonderfully creative people at houzz.com could not have done what my genius contractor did. PLEASE continue to read this and be astounded! I have lived in a condo with the smallest three-drawer (!) kitchen for sixteen years. I now am the proud owner of a 21 (!!!!!) drawer kitchen! Let me (I hope!) entertain you.....
IMG_3111-1.jpg
These are the two main cabinets with shelving in between. Under each cabinet is a drawer and beside each cabinet is a pull-out small pantry.
IMG_3112-1.jpg
This is the farmhouse sink with two LARGE, DEEP drawers below that allow space for the garbage disposal and other sink plumbing. There are five drawers of varying sizes next to these drawers. In addition, next to the dishwasher and the set of five drawers are two more small pull-out pantries. Under the sink and drawers, three inches of space were left to house a stepstool since I am shorter than he thought.
IMG_3113-1.jpg
Above the refrigerator are six large pantry drawers that pull out a full 29 inches. Each drawer has shelves of different heights to accommodate different food items such as cereal boxes, liquour bottles (strictly for cooking, you understand), canned goods, etc. On the left side of the refrigerator is a tall pull- out pantry for dry goods such as pasta, rice, flour, etc.
IMG_3114-1.jpg
As you can see here, there is a cabinet above the stove with four shelves total for storage. I use it for cake pans, tagines and other cooking items. You can also view one of the pull- out pantry drawers above the frig.
IMG_3115-1.jpg
Here you are able to view another cabinet with three shelves that I use for canned goods which are stored on double-stacked turntables. Below this cabinet is another drawer and beside the cabinet is another pull-out pantry.
IMG_3116-1.jpg
Below the counter are four more drawers of varying sizes which I use for cooking utensils and pots and pans (and of course, the top drawer is the always-needed junk drawer). The drawers all pull out a full 25 inches.
IMG_3117-1.jpg
This is an old rolling island which he cut in half, inserted a HUGE drawer (for my canisters of flour, sugars, cornstarch, etc. and my rolling pins, mandoline, hand-held mixer and other baking utensils), and then built a shelf for the lesser-used electrics such as a juicer and ice cream maker. The main shelf of the island is, of course, for storing my kitchen aid mixer and and the cuisinart...they never have to move from where they are!!!!! He threw a removable top shelf on for decorative items. The island is on wheels.
IMG_3118-1.jpg
IMG_3119-1.jpg
The next two pictures show the other half of the above- mentioned island with the original small drawers. The entire thing is on wheels so that it can roll should I need to open the pots and pans drawers the full 25 inches.
By the way, the tile counter above the movable island also moves (!) out toward the dining room if I should happen to need more space in the kitchen.
IMG_3120-1.jpg
IMG_3121.jpg
This picture and the one below show the small pantries on either side of the cabinets and drawers pulled out. They extend a full 17 inches and have three to four shelves each.
IMG_3122-1.jpg
This last photo shows (poorly, I admit) the three lighting fixtures he installed to replace my ONE and only light I had before.
So...this is my new kitchen in the smallest area ever made for a kitchen. It is incredibly easy to cook in and cleaning up seems to be a breeze (maybe because it’s new and beautiful).
Now, the most remarkable information about this kitchen is that the contractor built it in his garage, brought it to my condo (11/2 hours away) and EVERYTHING fit perfectly!
In my (humble) opinion, this kitchen could be a model for your ‘space-saving’ design ideas that you regularly publish. What do you think?
Thanks for allowing me to show-off.
Nanci Mancinelli
nanthimanthi@gmail.com
818-999-0625
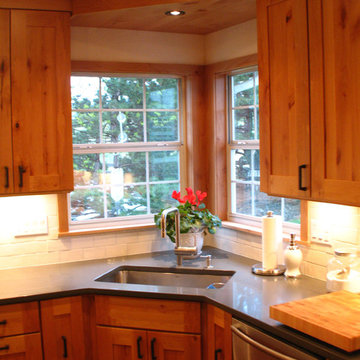
After a long week of traveling or a busy day at the office your kitchen can become the comfort you need. This project is truly that. It has even inspired new cooking ideas and artisan bread making. Enjoy the comfort.
Eclectic Red Kitchen Design Ideas
8
