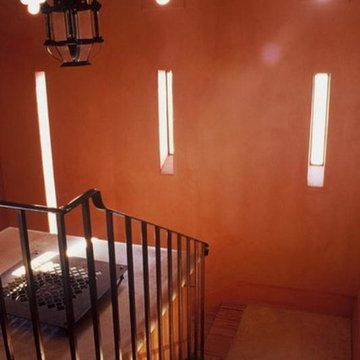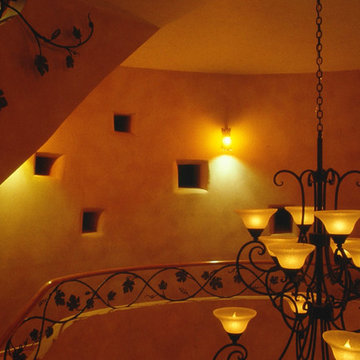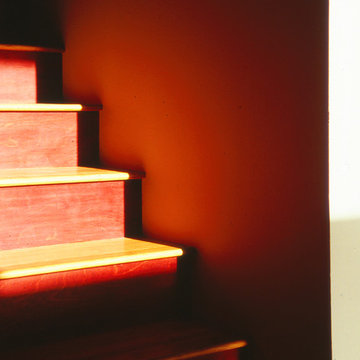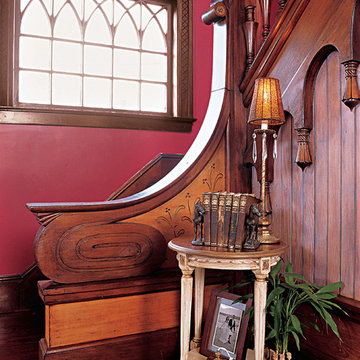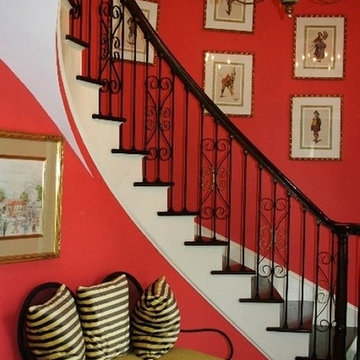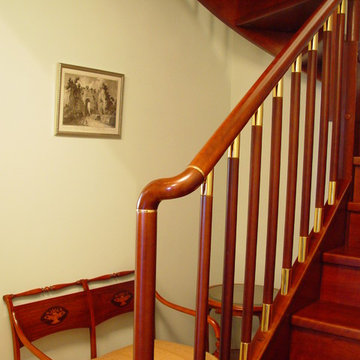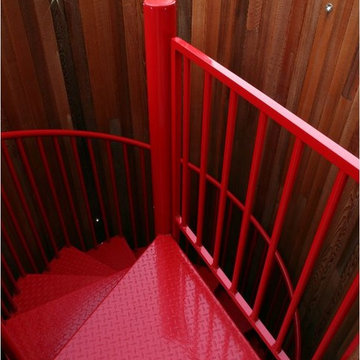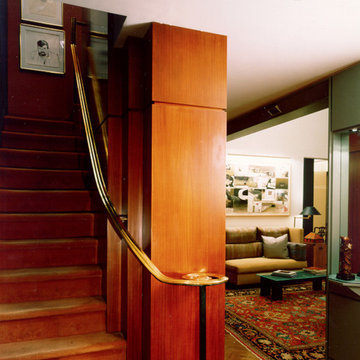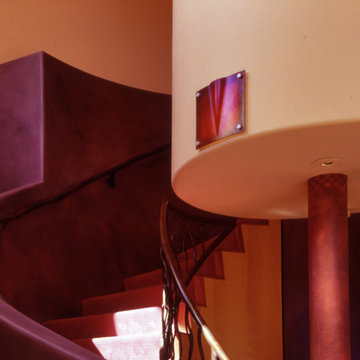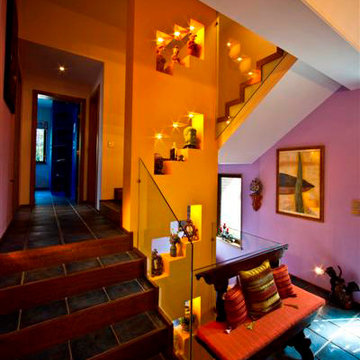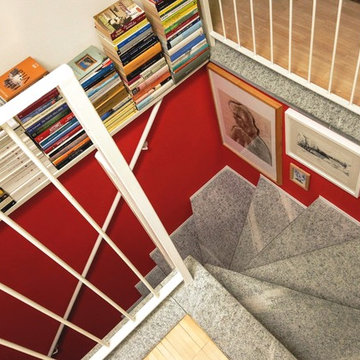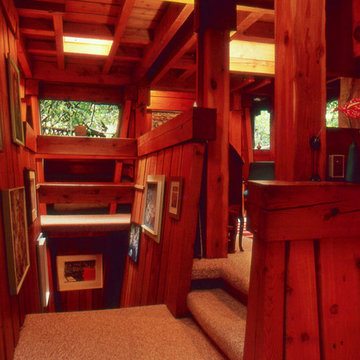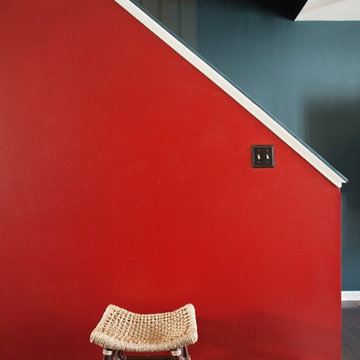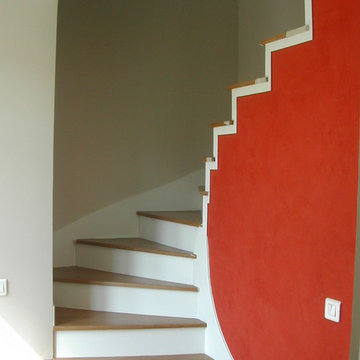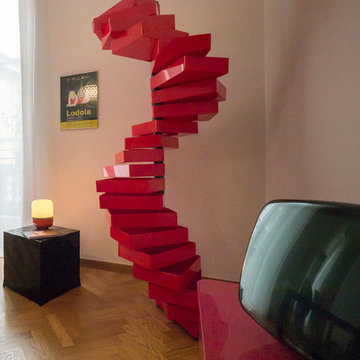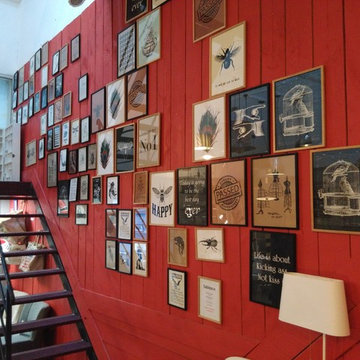Eclectic Red Staircase Design Ideas
Refine by:
Budget
Sort by:Popular Today
81 - 100 of 156 photos
Item 1 of 3
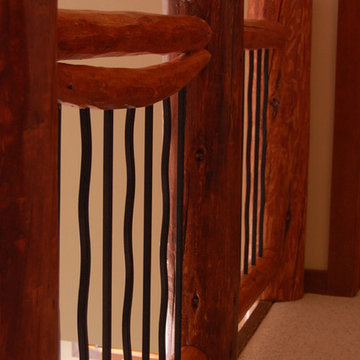
Reclaimed lodgepole pine and steel balister for a staircase and landing. Utilizing trees killed from a pine beetle infestation in the Colorado high country. There is an estimated 16 million trees in Summit County, CO. which have been killed by the mountain pine beetle so finding innovative ways to use these logs is imperative.
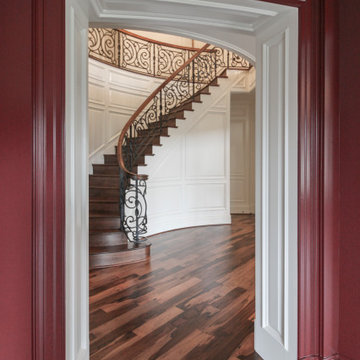
We had the wonderful opportunity to design and manufacture this exquisite circular staircase in one of the Nations Capital's most sought after neighborhoods; hand-forged railing panels exude character and beauty and elevate the décor of this home to a new height, and pecan railing, risers and treads combine seamlessly with the beautiful hardwood flooring throughout the house.CSC 1976-2020 © Century Stair Company ® All rights reserved.
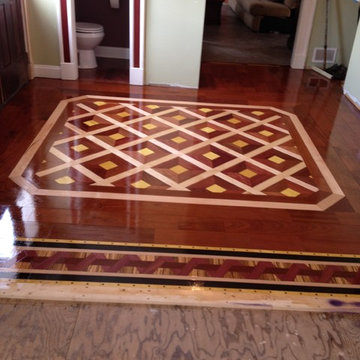
The newly refinished inlaid foyer floor. Look at those bright colors! This project called for refinishing a floor that the homeowner designed and then personally inlaid using a variety of natural exotic woods.
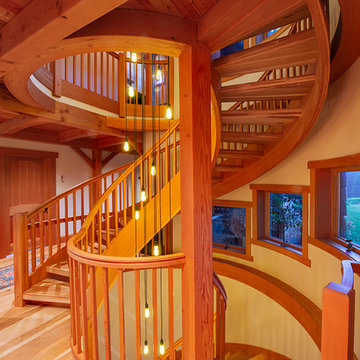
The broad stroke design of this home harkens to sap houses and agricultural structures of the Northeast which inspired the inclusion of a clerestory, cylindrical silo-like stairwell, and site-harvested stone. It was important for the family of five to have a central living space that felt settled and intimate while being able to host guests. The resulting 36’ x 36’ great room is characterized by its “circle in a square” frame that is the core to the overall basket-like structure. Lower volumes are created, and dimensionality is woven in with arched timber brackets and curving lines. The curves and arches were realized with a combination of double sawn solid timbers and grain-matched glulams
“I cannot imagine a day when I will stop smiling at this.” – Shannon, homeowner
“Neither my temperament nor my history with Fine Homebuilding inclines me to be impressed by trophy houses, the place is impressive. Your designers and framers did an amazing job—craftsmanship on the highest order.” – Kevin Ireton, writer and former publisher of Fine Homebuilding Magazine.
Read more about this project from our design team and the homeowners on our blog.
Professional Photography: Don Cochran Photography
Eclectic Red Staircase Design Ideas
5
