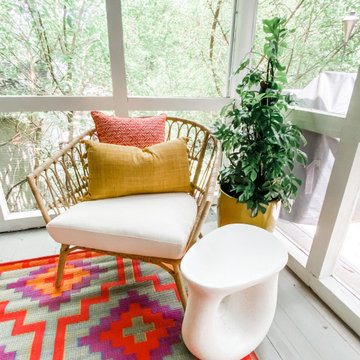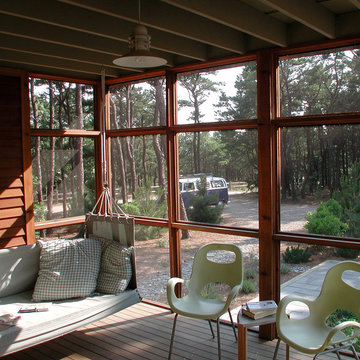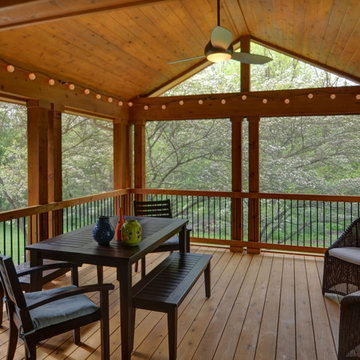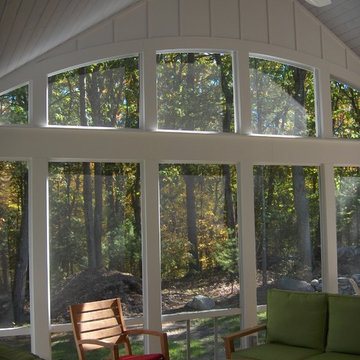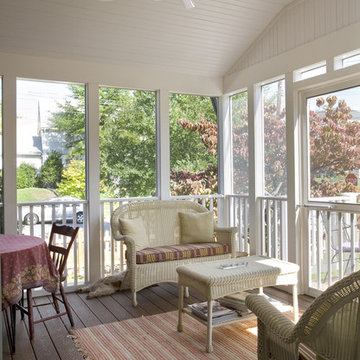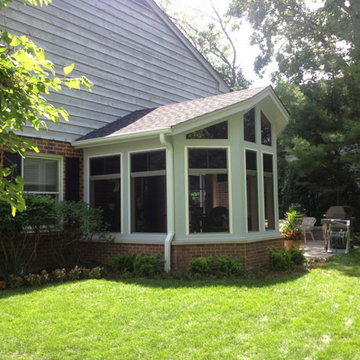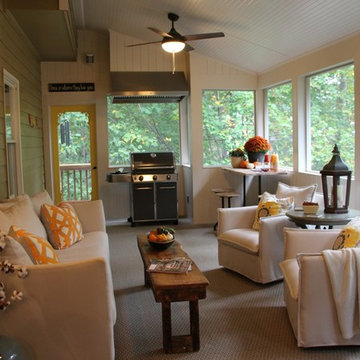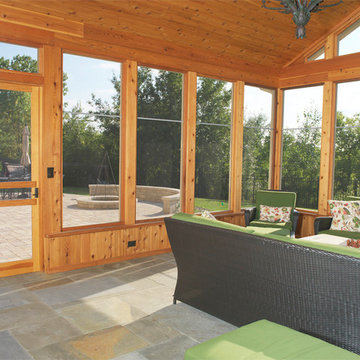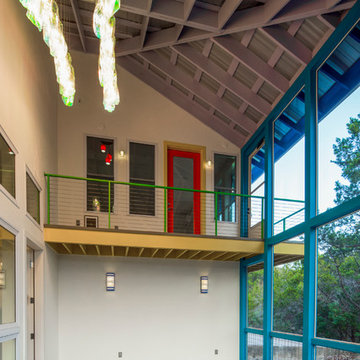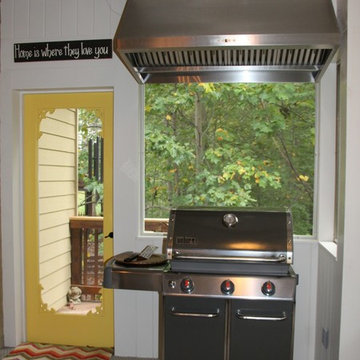Eclectic Screened-in Verandah Design Ideas
Refine by:
Budget
Sort by:Popular Today
21 - 40 of 144 photos
Item 1 of 3
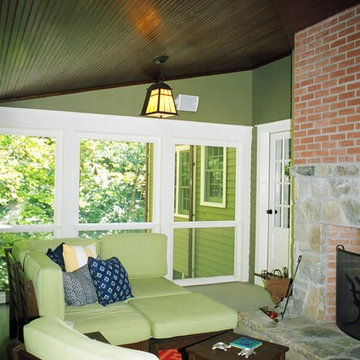
The sscreened porch serves as an additional sitting room, perched high in the trees over the brook. A plank walkway leads to the spa and waterfall beyond. The fireplace warms the space for cool nights. David Sloane photo
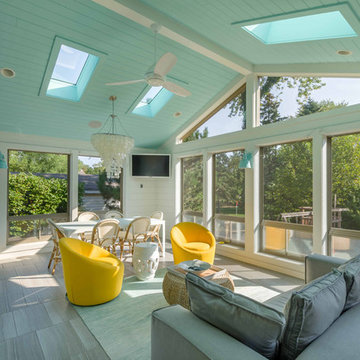
This home, only a few years old, was beautiful inside, but had nowhere to enjoy the outdoors. This project included adding a large screened porch, with windows that slide down and stack to provide full screens above. The home's existing brick exterior walls were painted white to brighten the room, and skylights were added. The robin's egg blue ceiling and matching industrial wall sconces, along with the bright yellow accent chairs, provide a bright and cheery atmosphere in this new outdoor living space. A door leads out to to deck stairs down to the new patio with seating and fire pit.
Project photography by Kmiecik Imagery.
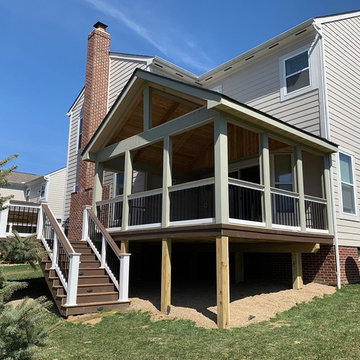
From the screened porch, the homeowners can step out onto their new low-maintenance deck. They won’t be spending their leisure time sanding and staining or sealing this deck year after year. They selected composite decking from the TimberTech PRO Terrain Collection in brown oak with TimberTech’s CONCEALoc® hidden fastener system. Clients love this feature because the fasteners are the exact color as the decking boards and give the deck an exceptionally clean look. TimberTech PRO decking is capped on all four sides to keep moisture out and comes with 30-year warranties.
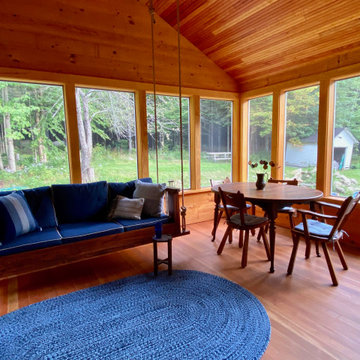
This dining table was a free find left on the street with only three legs - but two leaves! It was rescued, suited up with four new legs, stripped and refinished with several layers of polyurethane to withstand the weather. Weather permitting this room is the favorite hang out spot!
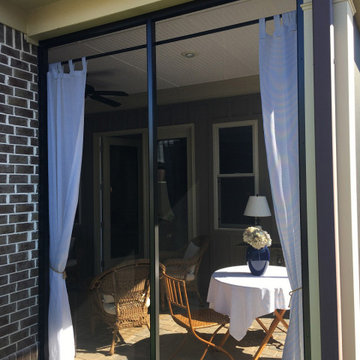
Archadeck of Central SC made a good patio into a great patio by screening it in using an aluminum and vinyl screening system. The patio was already protected above, but now these clients and their guests will never be driven indoors by biting insects. They now have a beautiful screened room in which to relax and entertain.
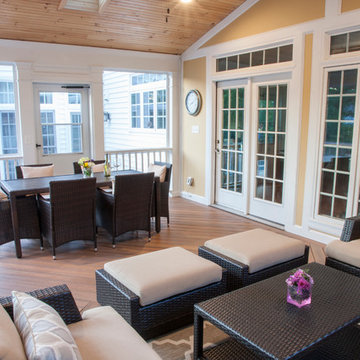
The custom designed composite Fiberon Ipe deck & porch area creates an upper level entertaining area, with wide closed riser steps, leading to the natural travertine patio and pool.
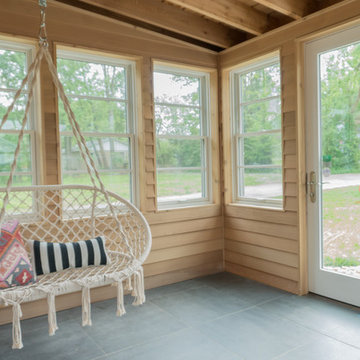
This open and bright porch is just off the kitchen and makes a perfect spot for chatting, relaxing, and enjoying the beautiful outdoors!
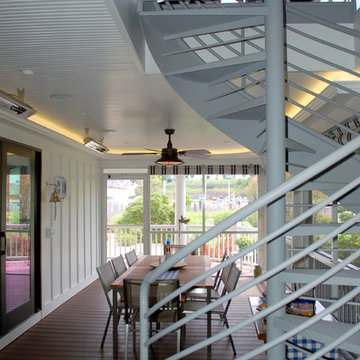
A two-story three-season porch is connected by a metal spiral stair which provides convenient access away from the main stairway on the other end of the house.
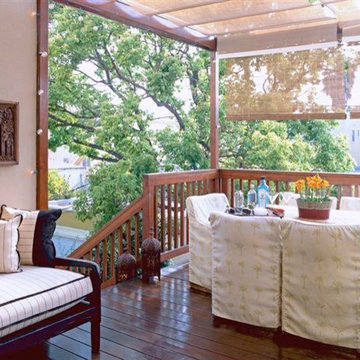
Using retractable solar shades provided necessary coverage without blocking the natural light. The elevated space gave a tree house effect. Adding another functional space to this historic property.
Photo Credit : John Ellis
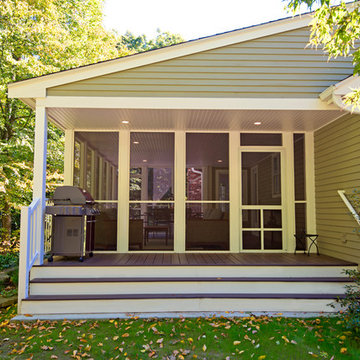
A beautiful kitchen and screen porch addition in Boxford, MA created by our Salem, NH team.
Photography by John Gauvin.
Eclectic Screened-in Verandah Design Ideas
2
