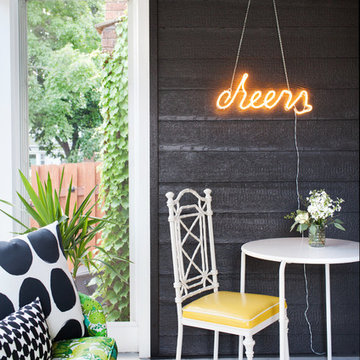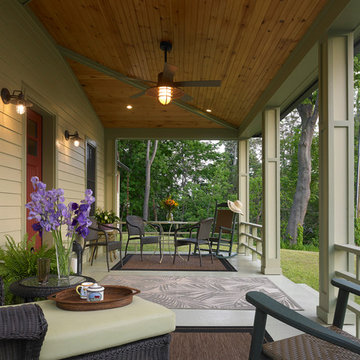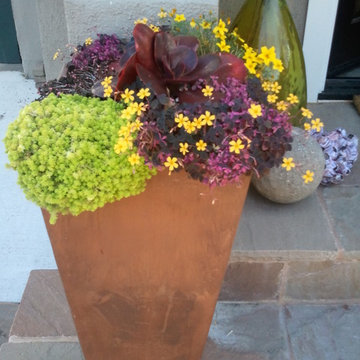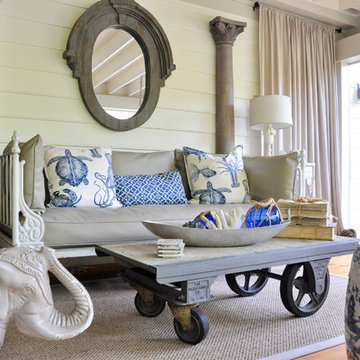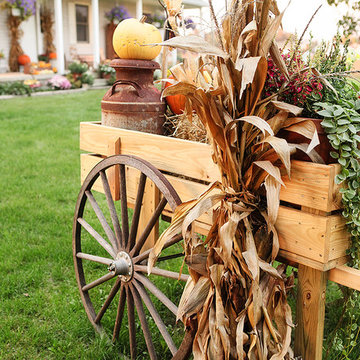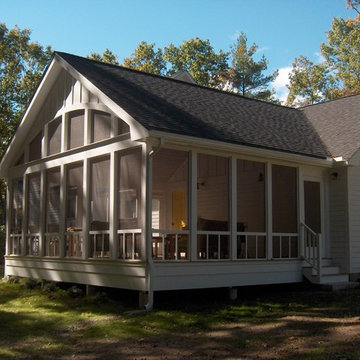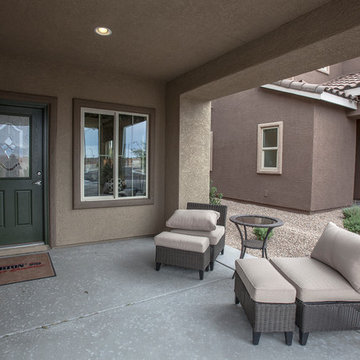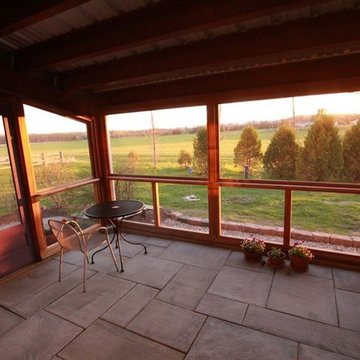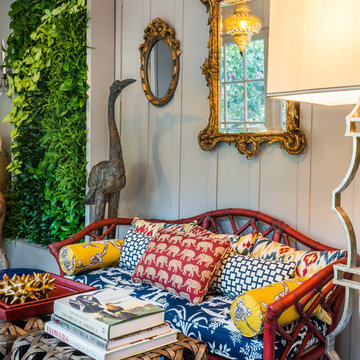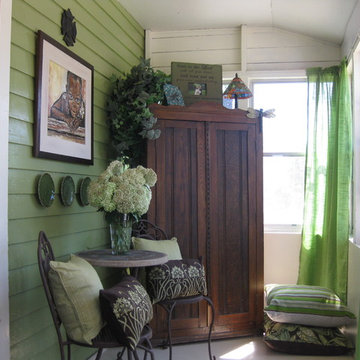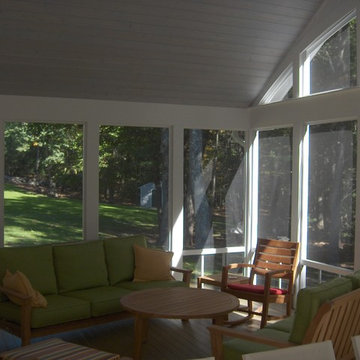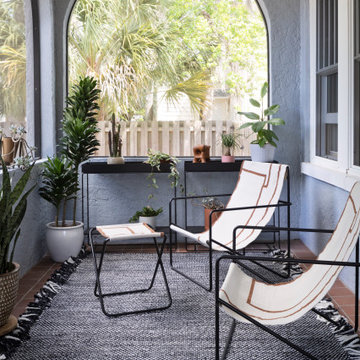Eclectic Verandah Design Ideas
Refine by:
Budget
Sort by:Popular Today
1 - 20 of 2,929 photos
Item 1 of 2
Find the right local pro for your project
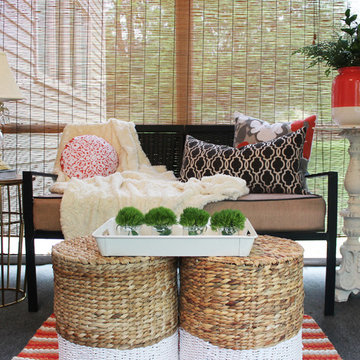
This seating area is design on a "three season porch". This was a very affordable design. We used items from Target and TJMaxx to accessorize. We added a white tray top to the pedestal to create another table. The ottomans are actually wicker baskets that are turned upside down.
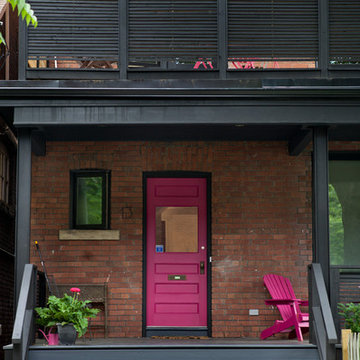
industrial steel posts framing front porch, fuscia- coloured front door
photos by Tory Zimmerman
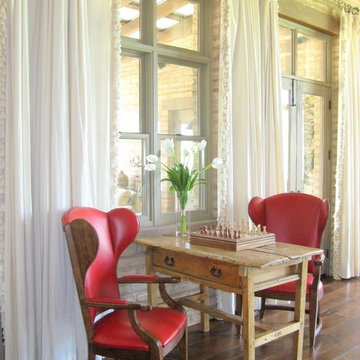
A new horse property ranch home designed, built, and furnished in the tradition of a very old Arizona homestead combining antique doors, ceiling beams and floors, colored hand plastered walls, adobe construction and a mix of antique and new furnishings to complete an exceptionally warm and elegant home.
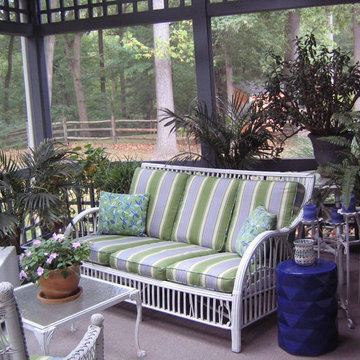
A screen porch is a perfect place to enjoy the outdoors even in the rain! The tongue & groove lattice both above and below the screens creates striking and sturdy walls that wrap the entire porch. This outdoor room is a little mixture of a life time of collections - vintage wicker furniture, cask iron coffee table, garden stools, candles and an array of plants - all make this space a cozy and comfy spot to enjoy the view!
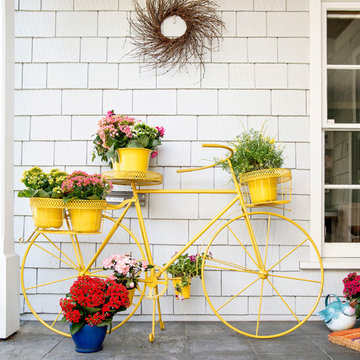
Adorable and unique plant stand shaped like a bright yellow bicycle.
Products and styling by Wayfair.com
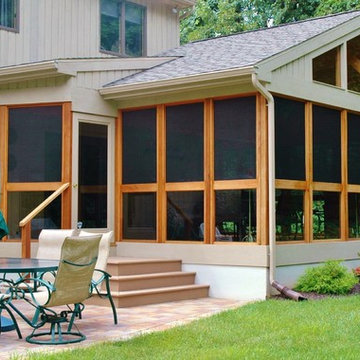
Beauty & function combine in this custom three-season porch by Archadeck of Central CT.
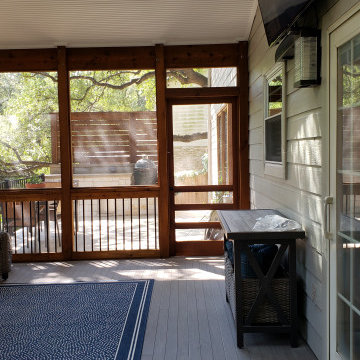
The new screened room features a gable roof, a closed-rafter interior with beadboard ceiling, and skylights. The skylights in the screened room will keep the adjacent room from becoming too dark. That’s always a consideration when you add a screened or covered porch. The next room inside the home suddenly gets less light than it had before, so skylights are a welcome solution. Designing a gable roof for the screened room helps with that as well.
Eclectic Verandah Design Ideas
1

