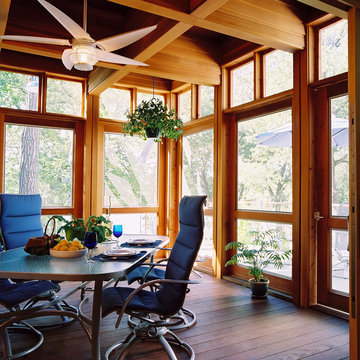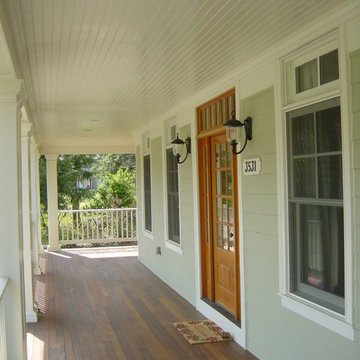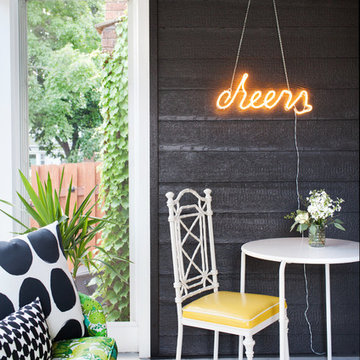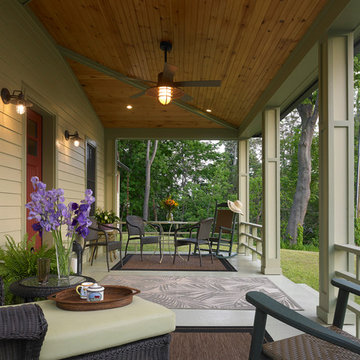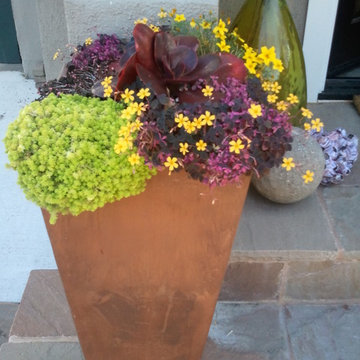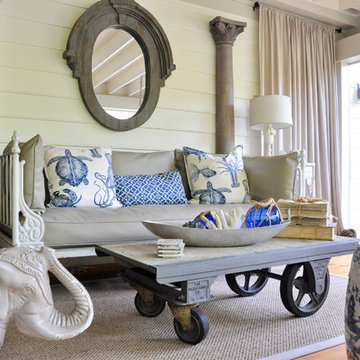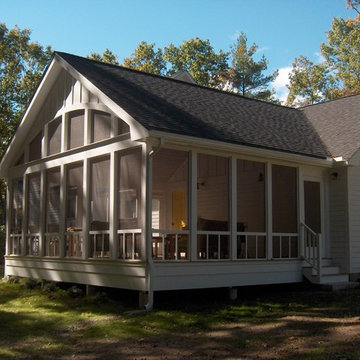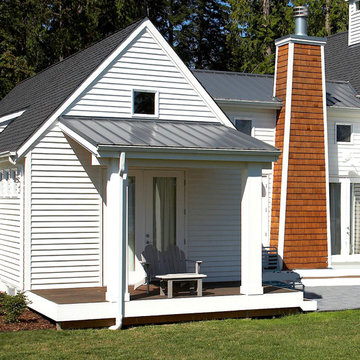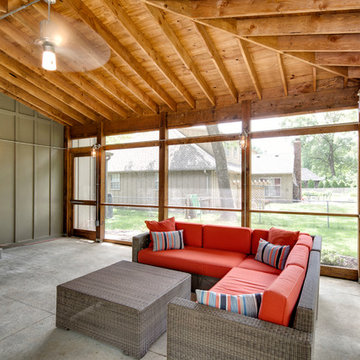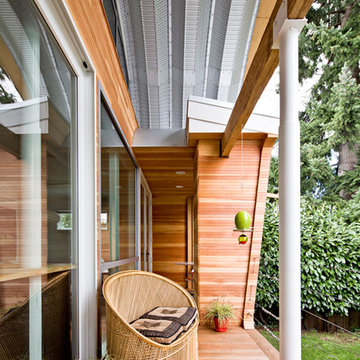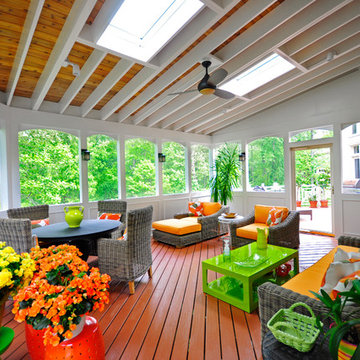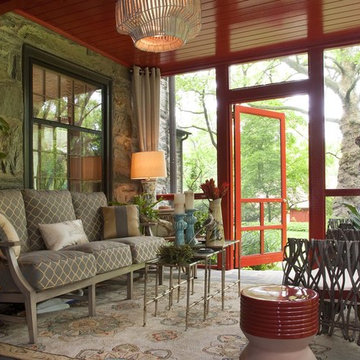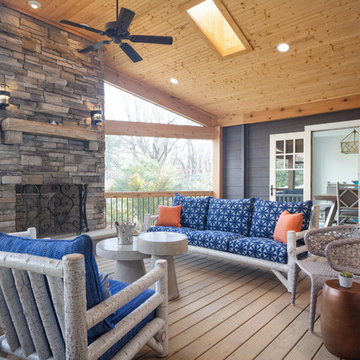Eclectic Verandah Design Ideas with a Roof Extension
Refine by:
Budget
Sort by:Popular Today
1 - 20 of 523 photos
Item 1 of 3
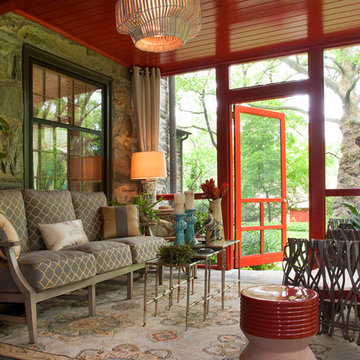
An eclectic screened porch with an interesting mix of natural and manmade textures.
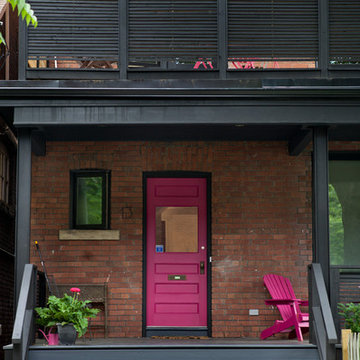
industrial steel posts framing front porch, fuscia- coloured front door
photos by Tory Zimmerman
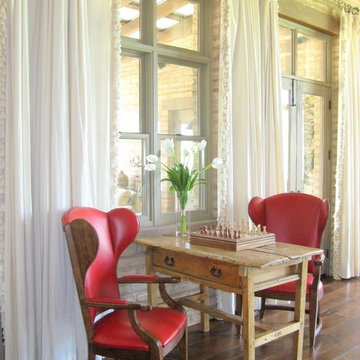
A new horse property ranch home designed, built, and furnished in the tradition of a very old Arizona homestead combining antique doors, ceiling beams and floors, colored hand plastered walls, adobe construction and a mix of antique and new furnishings to complete an exceptionally warm and elegant home.
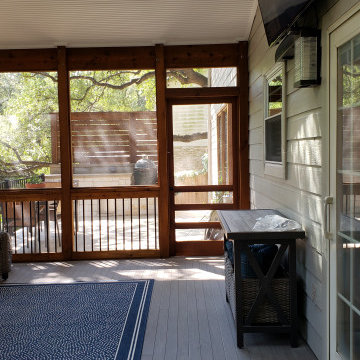
The new screened room features a gable roof, a closed-rafter interior with beadboard ceiling, and skylights. The skylights in the screened room will keep the adjacent room from becoming too dark. That’s always a consideration when you add a screened or covered porch. The next room inside the home suddenly gets less light than it had before, so skylights are a welcome solution. Designing a gable roof for the screened room helps with that as well.
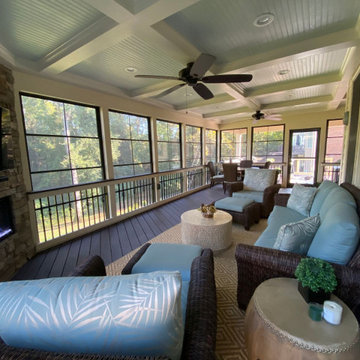
This outdoor living combination design by Deck Plus has it all. We designed and built this 3-season room using the Eze Breeze system, it contains an integrated corner fireplace and tons of custom features.
Outside, we built a spacious side deck that descends into a custom patio with a fire pit and seating wall.
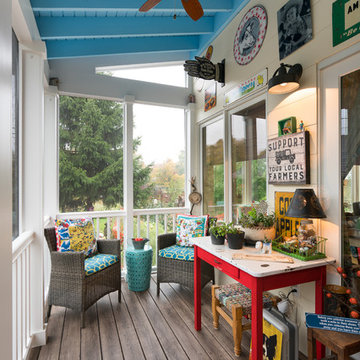
Interior view screened porch addition, size 18’ x 6’7”, Zuri pvc decking- color Weathered Grey, Timberteck Evolutions railing, exposed rafters ceiling painted Sherwin Williams SW , shiplap wall siding painted Sherwin Williams SW 7566
Marshall Evan Photography
Eclectic Verandah Design Ideas with a Roof Extension
1
