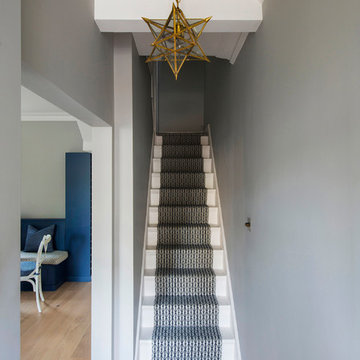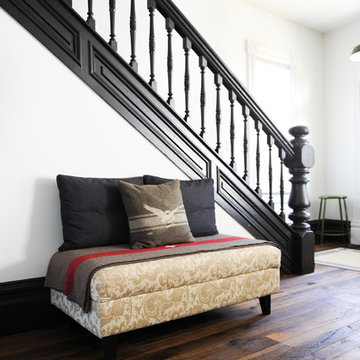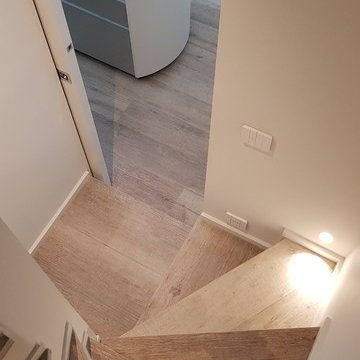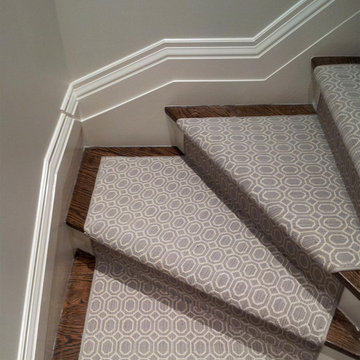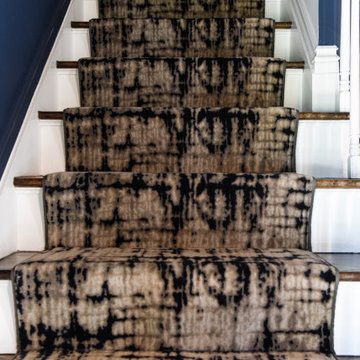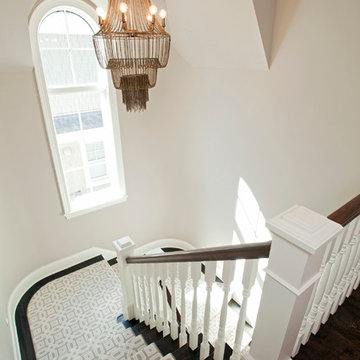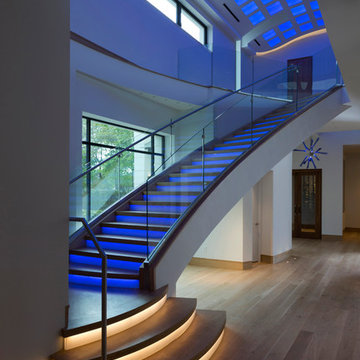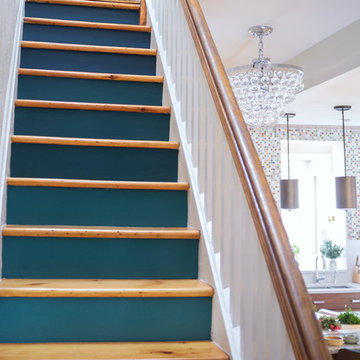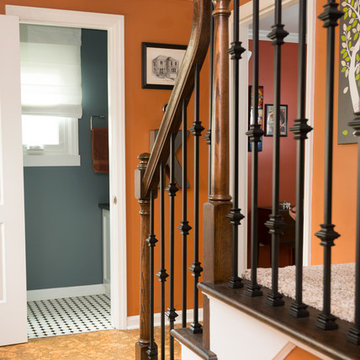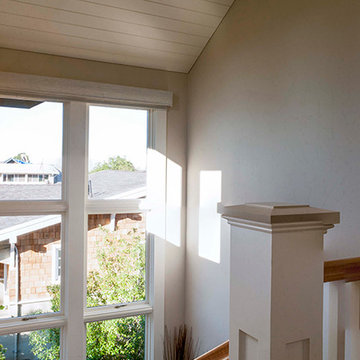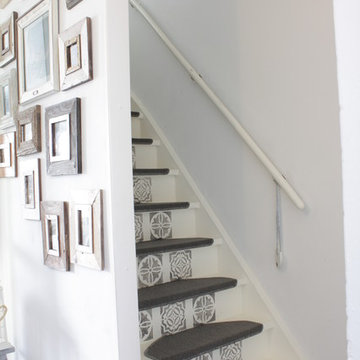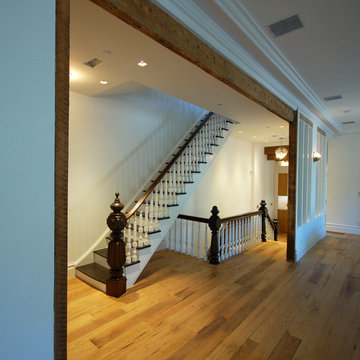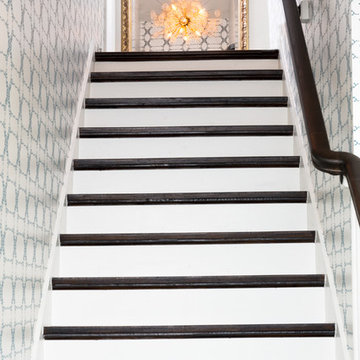Eclectic Staircase Design Ideas with Painted Wood Risers
Refine by:
Budget
Sort by:Popular Today
101 - 120 of 423 photos
Item 1 of 3
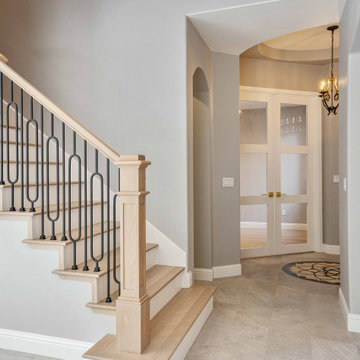
Update staircase with white oak railing, post, landing area, and painted riser
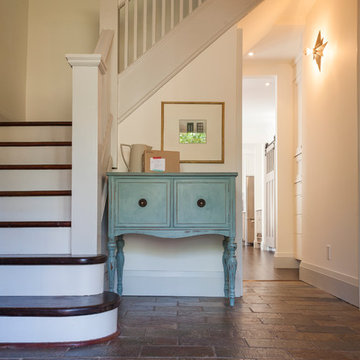
A dark foyer is brightened and updated with new rug, paint, and trim. Existing slate floor is accented with a chalk painted antique table, providing storage. Trim and stair railing are painted a tinted grey, as an accent to the clean white walls.
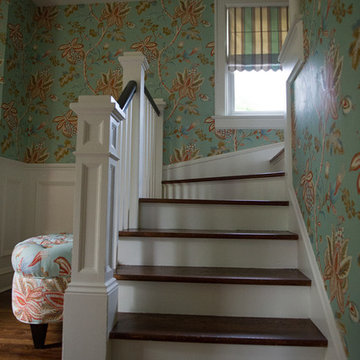
We redesigned the front hall to give the space a big "Wow" when you walked in. This paper was the jumping off point for the whole palette of the kitchen, powder room and adjoining living room. It sets the tone that this house is fun, stylish and full of custom touches that reflect the homeowners love of colour and fashion. We added the wainscotting which continues into the kitchen/powder room to give the space more architectural interest and to soften the bold wall paper. We kept the antique table, which is a heirloom, but modernized it with contemporary lighting.
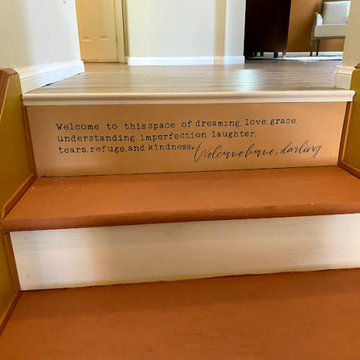
Staircase and entryway renovation.
Ground-floor private entry for second floor condo. Removed carpet on stairs, sanded off glue and filled holes, added staircase skirting and trim to cover gaps along the sides of the stairs, painted treads with high-durability exterior floor paint, hand-painted new riser boards in Spanish tile designs and coordinating solid colors to cover existing chipboard risers, and applied custom-made vinyl lettering to top riser for a unique welcome home statement piece. Also painted front door and coat closet door, replaced porcelain tile entry flooring with LVP flooring to match upstairs, and replaced door handles to updated nickel finish. Also placed mirror with shelf for keys and gallery-style artwork along staircase wall. Cost of the staircase renovation was approximately equal to the cost to remove stair carpet and install LVP flooring on stairs.
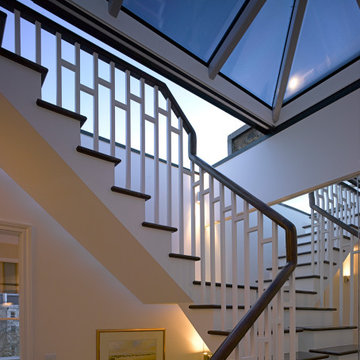
Architecture and Interior Design by PTP Architects; Lighting Design by Sally Storey at Lighting Design International; Works by Martinisation; Photography by Edmund Sumner

My client had recently downsized into an urban townhouse. The brief was to create something bright and fun. I decided to put together a subtle coastal feel with lots of natural linens, slipcovered chairs and washed oak. Juxtaposing this with contemporary lighting and bold patterns, the outcome is relaxed and eclectic.
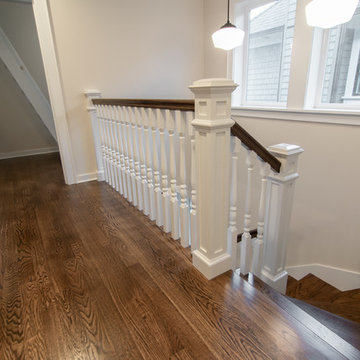
The stained oak hardwood winder stair makes its way up to the upper level. North facing windows bring natural light into the stair and hallway. We like designing windows into the stairs because they provide light on both levels, opening up the house. The newel posts, rail, and balustrade were custom fabricated and installed by a talented and experienced finish carpenter.
Eclectic Staircase Design Ideas with Painted Wood Risers
6
