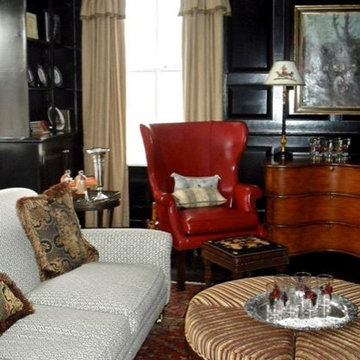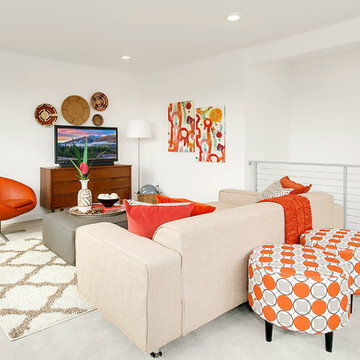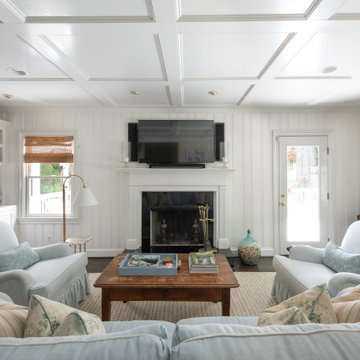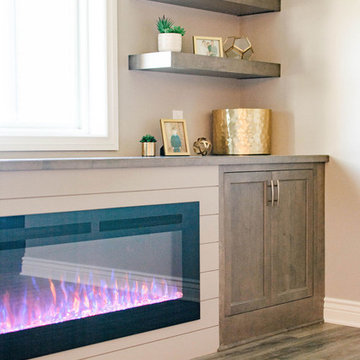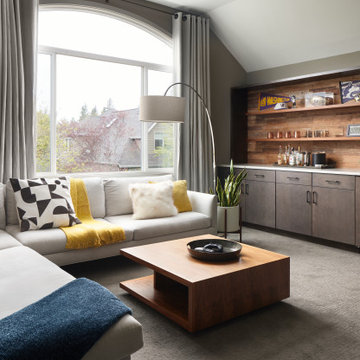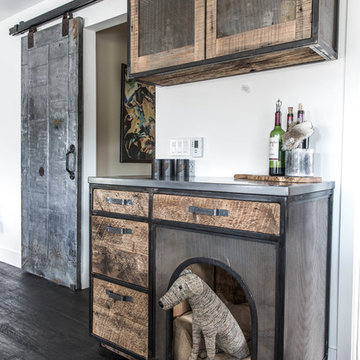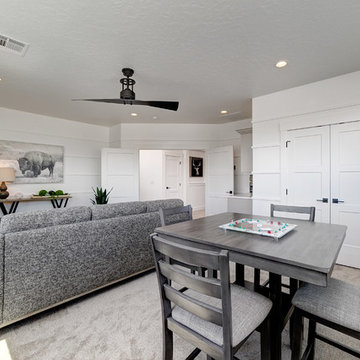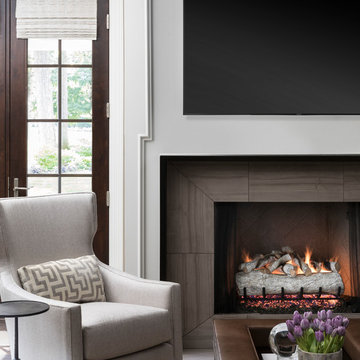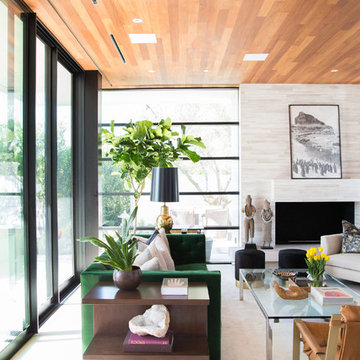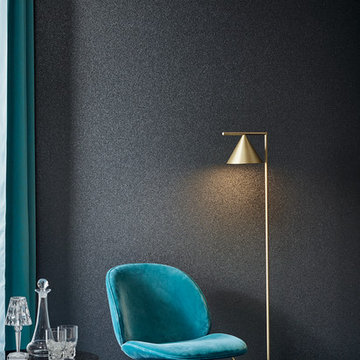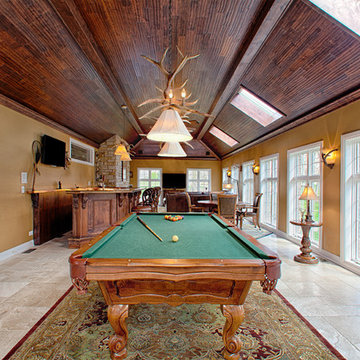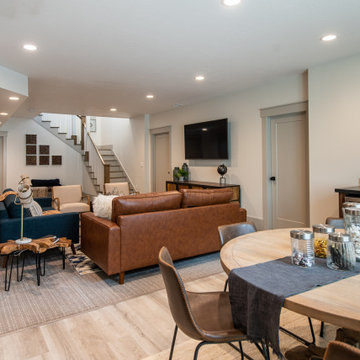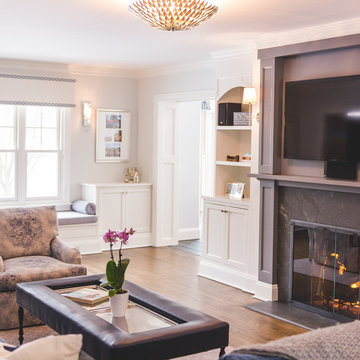Enclosed Family Room Design Photos with a Home Bar
Refine by:
Budget
Sort by:Popular Today
201 - 220 of 1,334 photos
Item 1 of 3
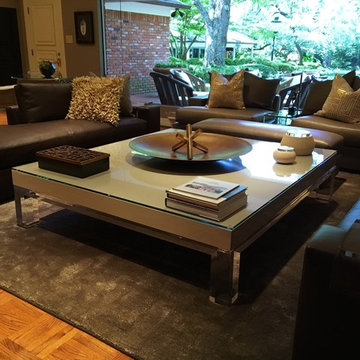
The den serves as the hub of the Houde for this family. Opposite he picture window is the TV. Behind the chaise is a fireplace, bar and game table. The prior set up had two identical facing sofas that did not relate to the other functions of the room. By simply choosing a matching chaise opposite the sofa, and choosing the dimensions of them to be lower, the room came together as a multi-use space. No longer does the bar and game table feel isolated, they work together to invite guest to sit where they choose, at the same time, they are a part of the action. Photography by Jonn Spradlin
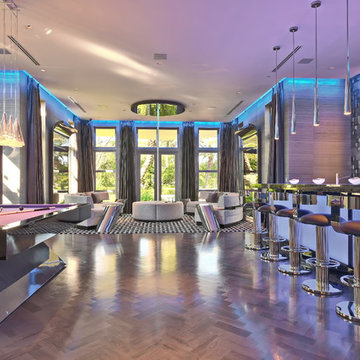
This ultra chic lounge room includes multi-color LED lighting, modern bar, pool table, surround sound and 2 TV's.
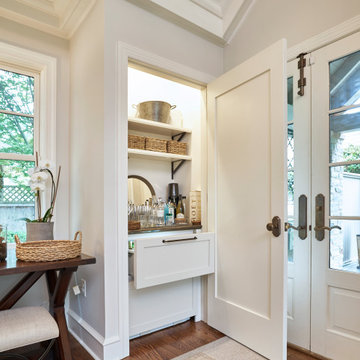
The light filled, step down family room has a custom, vaulted tray ceiling and double sets of French doors with aged bronze hardware leading to the patio. Tucked away in what looks like a closet, the built-in home bar has Sub-Zero drink drawers. The gorgeous Rumford double-sided fireplace (the other side is outside on the covered patio) has a custom-made plaster moulding surround with a beige herringbone tile insert.
Rudloff Custom Builders has won Best of Houzz for Customer Service in 2014, 2015 2016, 2017, 2019, and 2020. We also were voted Best of Design in 2016, 2017, 2018, 2019 and 2020, which only 2% of professionals receive. Rudloff Custom Builders has been featured on Houzz in their Kitchen of the Week, What to Know About Using Reclaimed Wood in the Kitchen as well as included in their Bathroom WorkBook article. We are a full service, certified remodeling company that covers all of the Philadelphia suburban area. This business, like most others, developed from a friendship of young entrepreneurs who wanted to make a difference in their clients’ lives, one household at a time. This relationship between partners is much more than a friendship. Edward and Stephen Rudloff are brothers who have renovated and built custom homes together paying close attention to detail. They are carpenters by trade and understand concept and execution. Rudloff Custom Builders will provide services for you with the highest level of professionalism, quality, detail, punctuality and craftsmanship, every step of the way along our journey together.
Specializing in residential construction allows us to connect with our clients early in the design phase to ensure that every detail is captured as you imagined. One stop shopping is essentially what you will receive with Rudloff Custom Builders from design of your project to the construction of your dreams, executed by on-site project managers and skilled craftsmen. Our concept: envision our client’s ideas and make them a reality. Our mission: CREATING LIFETIME RELATIONSHIPS BUILT ON TRUST AND INTEGRITY.
Photo Credit: Linda McManus Images
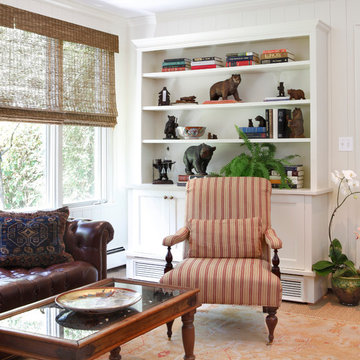
A 1970's basement renovated into a comfortable space used for entertaining, watching tv and even sleep over guests. A closet was hidden in the wall and a bar was built in. Spatial design, built ins and decoration by AJ Margulis Interiors. Photos by Tom Grimes.
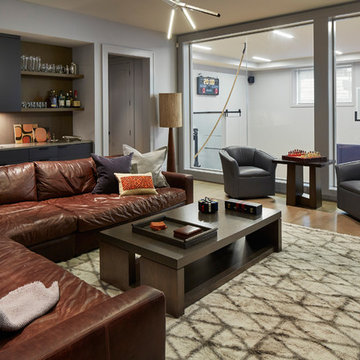
Warmly contemporary, airy, and above all welcoming, this single-family home in the heart of the city blends family-friendly living – and playing – space with rooms designed for large-scale entertaining. As at ease hosting a team’s worth of basketball-dribbling youngsters as it is gathering hundreds of philanthropy-minded guests for worthy causes, it transitions between the two without care or concern. An open floor plan is thoughtfully segmented by custom millwork designed to define spaces, provide storage, and cozy large expanses of space. Sleek, yet never cold, its gallery-like ambiance accommodates an art collection that ranges from the ethnic and organic to the textural, streamlined furniture silhouettes, quietly dynamic fabrics, and an arms-wide-open policy toward the two young boys who call this house home. Of course, like any family home, the kitchen is its heart. Here, linear forms – think wall upon wall of concealed cabinets, hugely paned windows, and an elongated island that seats eight even as it provides generous prep and serving space – define the ultimate in contemporary urban living.
Photo Credit: Werner Straube
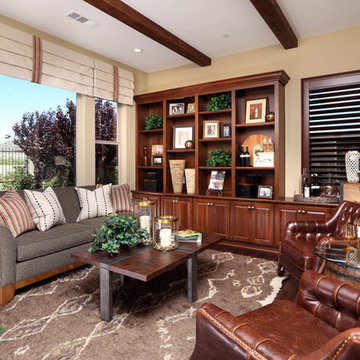
Our client wanted a wine/cigar room behind the dining room for guests to linger after dinner. With the fireplace on one side and the built in on the other, it is a wonderful space to enjoy before or after dinner!
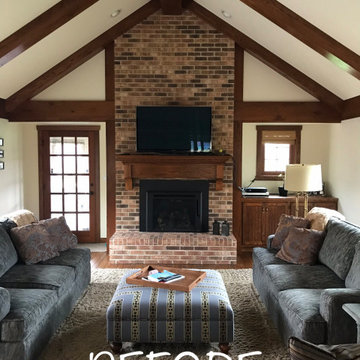
BEFORE PICTURE! This family room refresh started with painting many of the heavy dark beams so that the ceiling beams became the focal point. We added custom cabinets for a bar and builtins next to the fireplace. We also added custom trim work and a mantle to the fireplace to brighten the space. New light fixtures and can lights added the finishing touch
Enclosed Family Room Design Photos with a Home Bar
11
