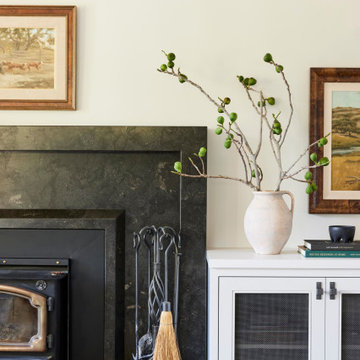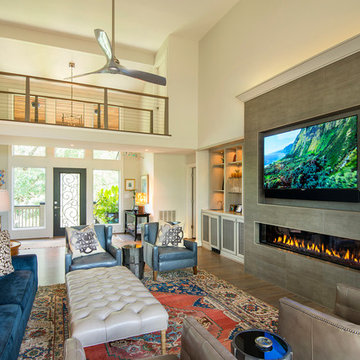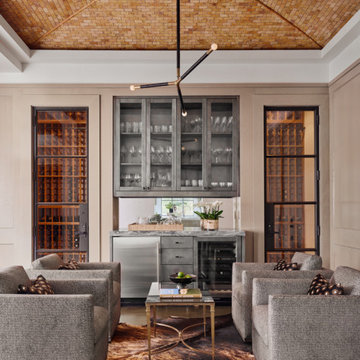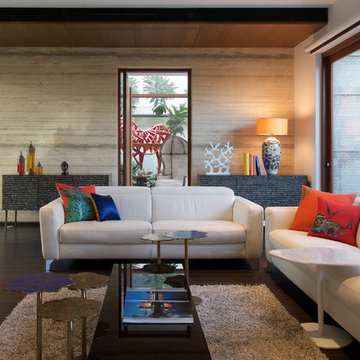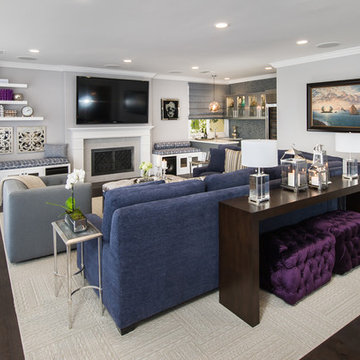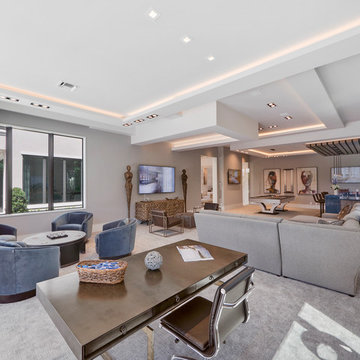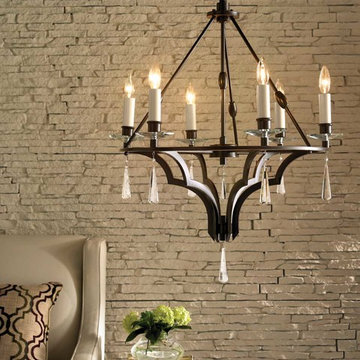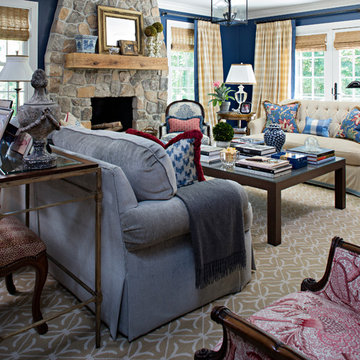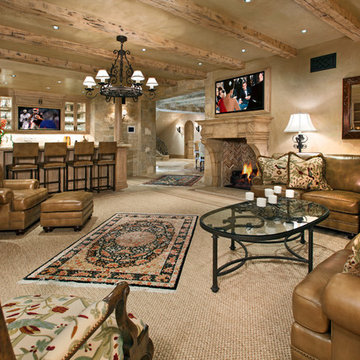Enclosed Family Room Design Photos with a Home Bar
Refine by:
Budget
Sort by:Popular Today
161 - 180 of 1,334 photos
Item 1 of 3
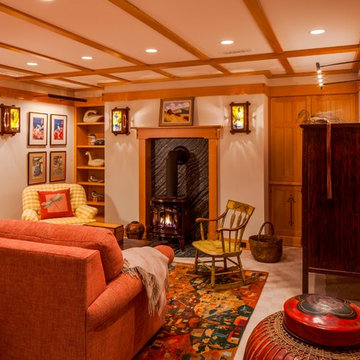
Family Room and Lounge off the Cinema
Brian Vanden Brink Photographer
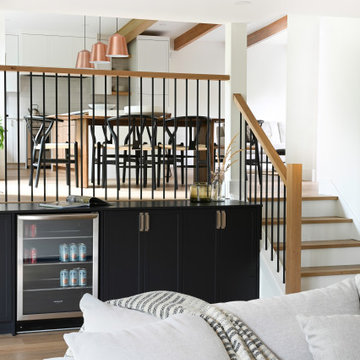
Adding more storage for this family room and a beverage fridge for movie nights. Black built-ins and millwork counter to match the tv millwork on the other side of the room. Black spindles and wood handrail provide light to transfer through as well as better site lines to the other spaces in the home.
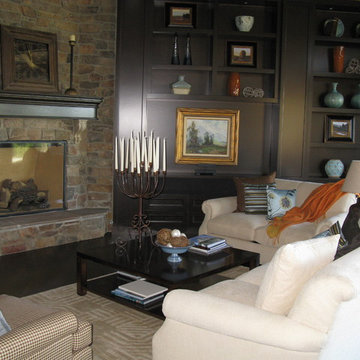
A seating area with two white loveseats, stone fireplace, floor-to-ceiling built-in shelving units, beige area rug, beige sofa chair, and a dark wooden coffee table.
Designed by Michelle Yorke Interiors who also serves Bellevue, Issaquah, Redmond, Sammamish, Mercer Island, Kirkland, Medina, and Clyde Hill.
For more about Michelle Yorke, click here: https://michelleyorkedesign.com/
To learn more about this project, click here: https://michelleyorkedesign.com/harrison-st-residence
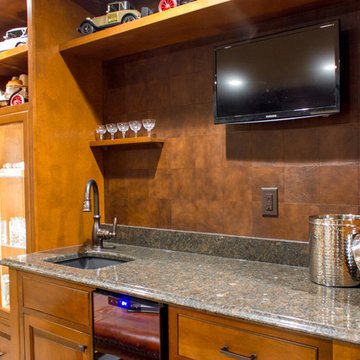
Project by Wiles Design Group. Their Cedar Rapids-based design studio serves the entire Midwest, including Iowa City, Dubuque, Davenport, and Waterloo, as well as North Missouri and St. Louis.
For more about Wiles Design Group, see here: https://wilesdesigngroup.com/
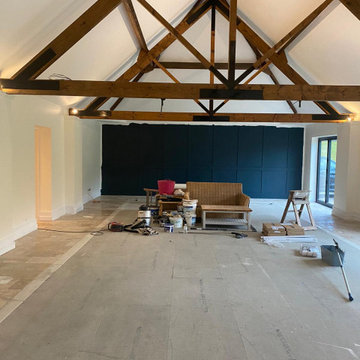
Our clients were keen to get more from this space. They didn't use the pool so were looking for a space that they could get more use out of. Big entertainers they wanted a multifunctional space that could accommodate many guests at a time. The space has be redesigned to incorporate a home bar area, large dining space and lounge and sitting space as well as dance floor.
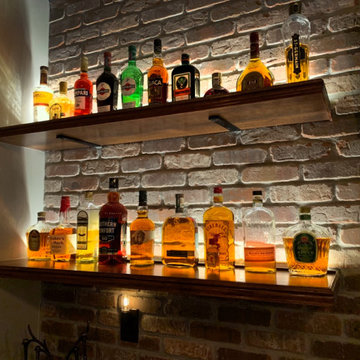
full basement remodel with custom made electric fireplace with cedar tongue and groove. Custom bar with illuminated bar shelves and coffer ceiling
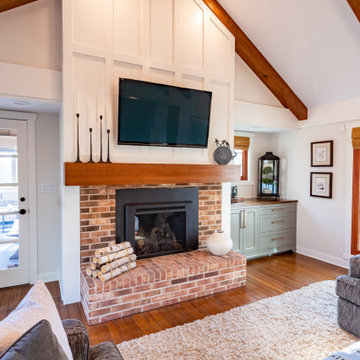
This family room refresh started with painting many of the heavy dark beams so that the ceiling beams became the focal point. We added custom cabinets for a bar and builtins next to the fireplace. We also added custom trim work and a mantle to the fireplace to brighten the space. New light fixtures and can lights added the finishing touch
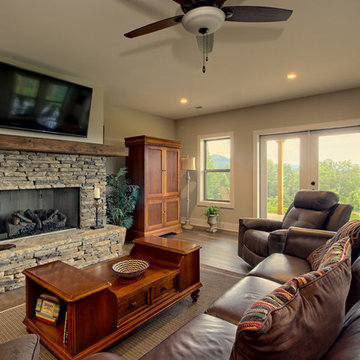
This Craftsman Family Room features a cultured stone fireplace, stained timber mantel, luxury vinyl flooring and French Doors leading to a walk-out patio.
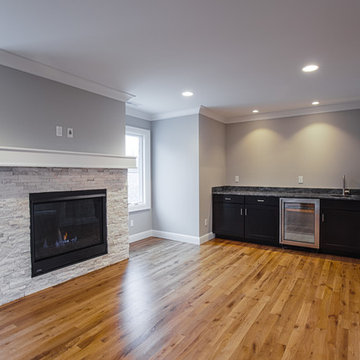
1,200 square foot master suite. Sitting area has a quartz fireplace and coffee / wine bar
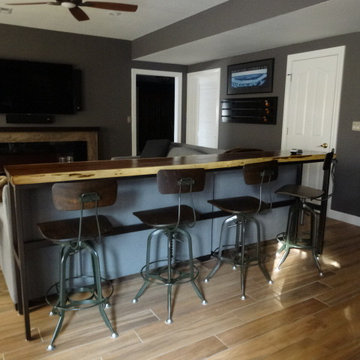
Warm gray paint and wood look ceramic tile floor add warmth to this great room The white ceiling and trim accent the walls. A shallow electric fireplace has a wide screen TV and sound system installed above it. The living walnut wood top bar table is beautiful. Metal and wood contemporary counter stools work well to bring drinks from the bar to watch TV. All the electronic cords and stereo system are hidden behind a door the leads under the stairs.
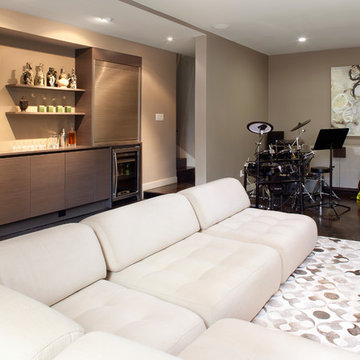
Contemporary Media Room with bar and music area featuring abstract painting that mimics drum set.
Paul Dyer Photography
Enclosed Family Room Design Photos with a Home Bar
9
