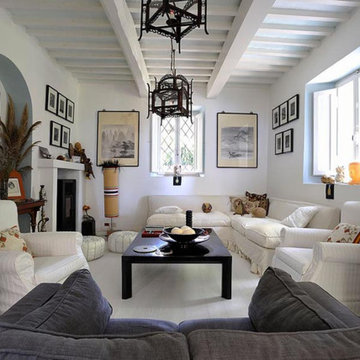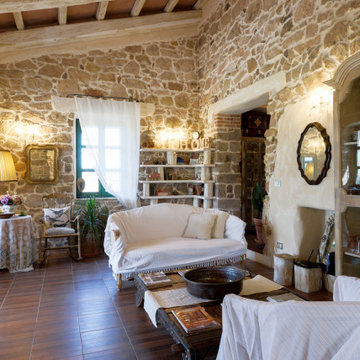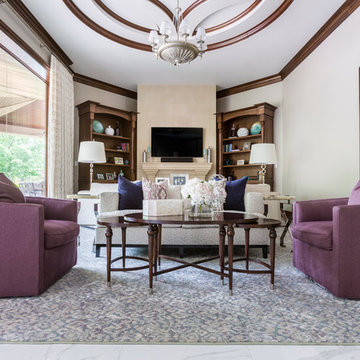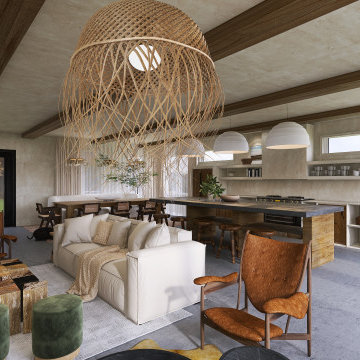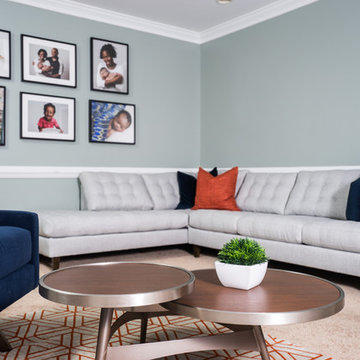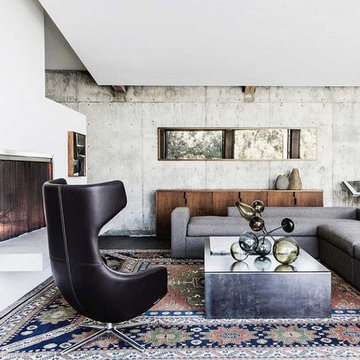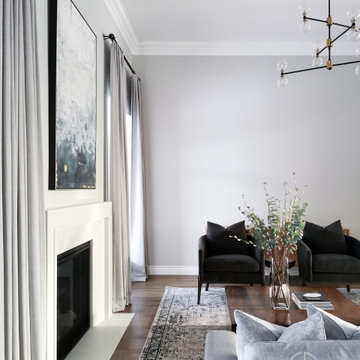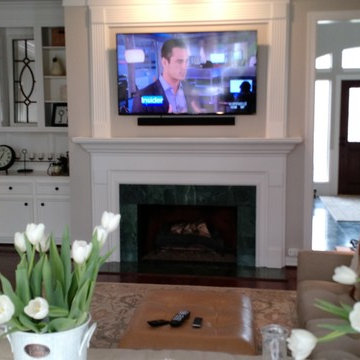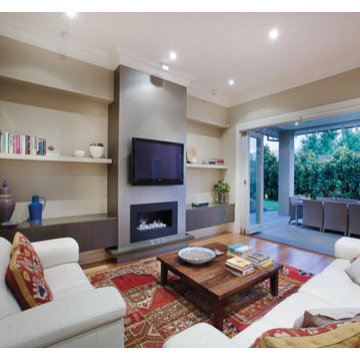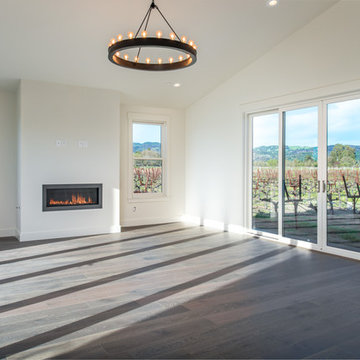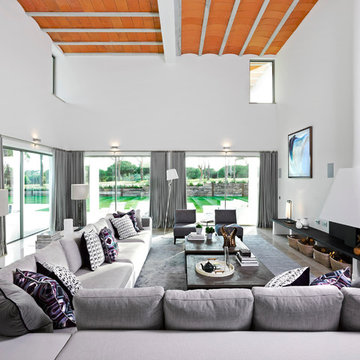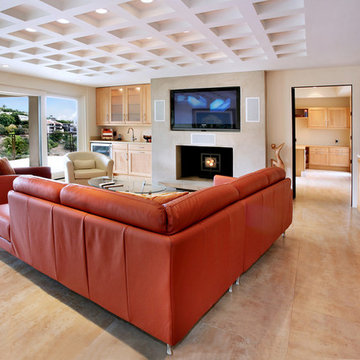Enclosed Family Room Design Photos with a Plaster Fireplace Surround
Refine by:
Budget
Sort by:Popular Today
221 - 240 of 796 photos
Item 1 of 3
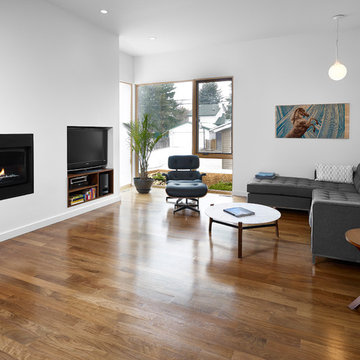
Designers: Kim and Chris Woodroffe e-mail: cwoodrof@gmail.com
Photographer: Merle Prosofsky Photography Ltd.
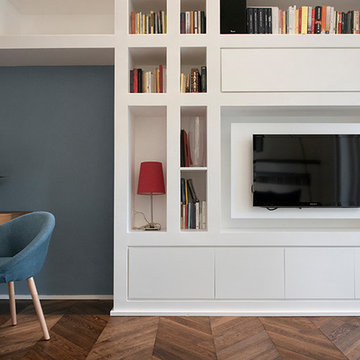
Il desiderio di un ambiente intimo e rilassante di una committenza innamorata del mare e dei viaggi ha guidato la ristrutturazione di questa residenza signorile e contemporanea. L’amore per il mare viene tradotto nelle scelte cromatiche e nell’accostamento con le calde tonalità del parquet dal colore e formato ricercato. Lo spazio non viene frazionato ma unificato con lo scopo di abbracciare in un solo sguardo tutto il living. A completare il segno architettonico sono posizionate ad hoc illuminazioni iconiche e per riscaldare ulteriormente l’atmosfera è possibile, con un gesto, accendere il bio-camino.
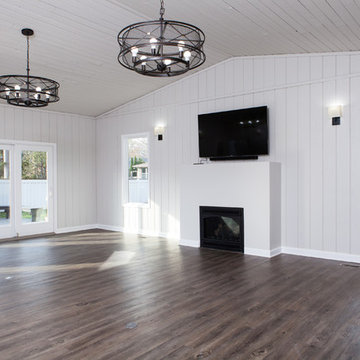
Previously unusable space renovated into a modern family living area and bedroom.
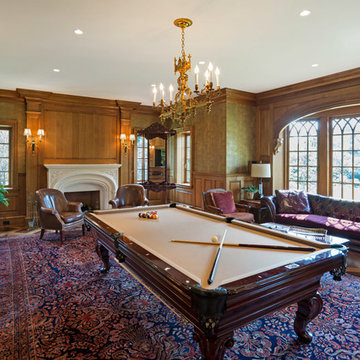
Billiards Room with built in bar (not shown) Michael Albany Photography
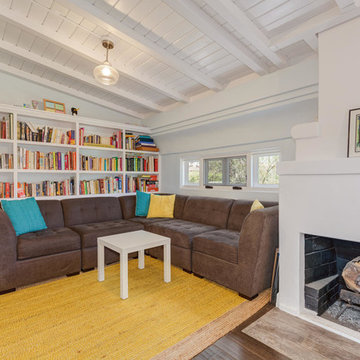
Design by Inchoate
Construction by DaVinci Builders
Photos by Brian Reitz, Creative Vision Studios
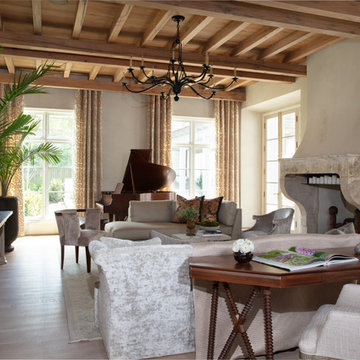
Something old. Something new. A perfect balance.
Reclaimed white oak, limed plaster with an antique mantle and fireplace surround and vintage Steinway combines perfectly with a contemporary layout of furnishings and accessories.
Mantle and Fireplace surround: Chateau Domingue, Houston.
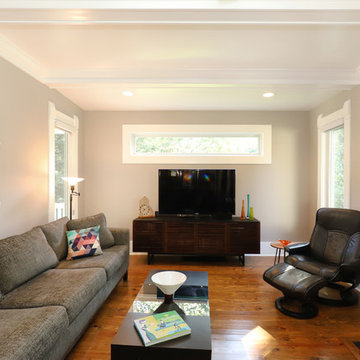
The owners of this farmhouse were tempted to sell their home and move to Florida. They decided they would stay if they could remodel to accommodate main floor living with a new master suite and an enlarged family room. A design with three additions enabled us to make all the changes they requested.
One addition created the master suite, the second was a five-foot bump out in the family room, and the third is a breezeway addition connecting the garage to the main house.
Special features include a master bath with a no-threshold shower and floating vanity. Windows are strategically placed throughout to allow views to the outdoor swimming pool.
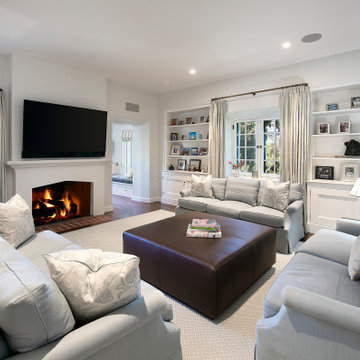
Built-in shelves, another signature element of George Washington Smith's architecture, were added in the remodeled media room. The clients love the additional storage space.
Architect: Danny Longwill, Two Trees Architecture
Photography: Jim Bartsch
Enclosed Family Room Design Photos with a Plaster Fireplace Surround
12
