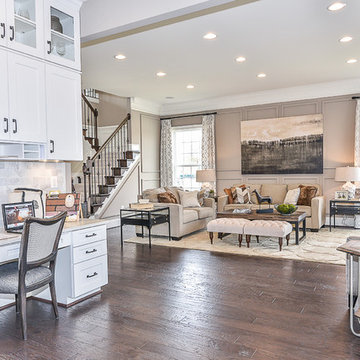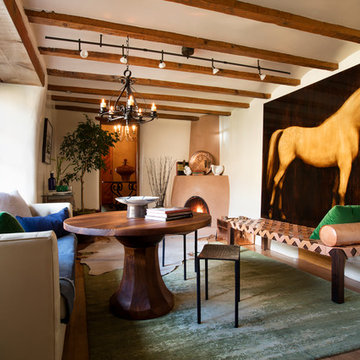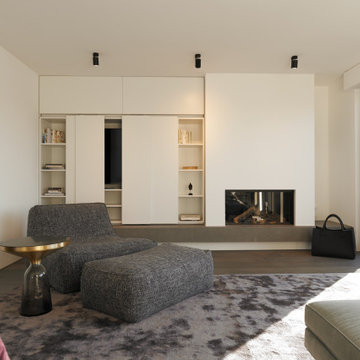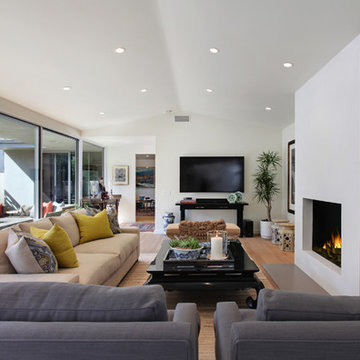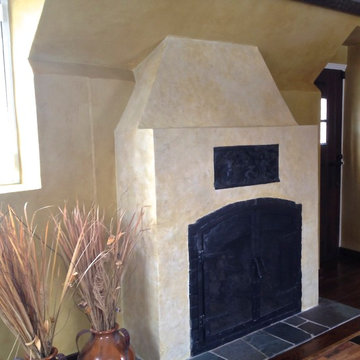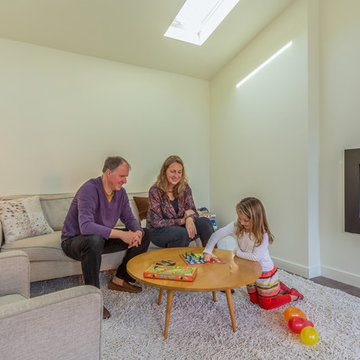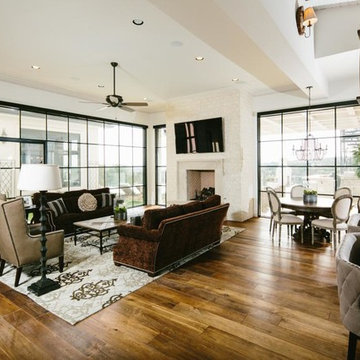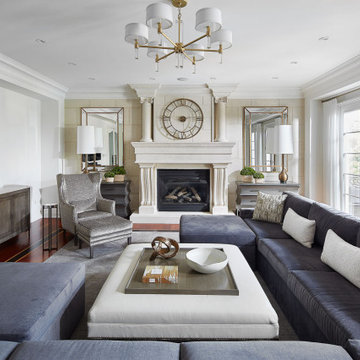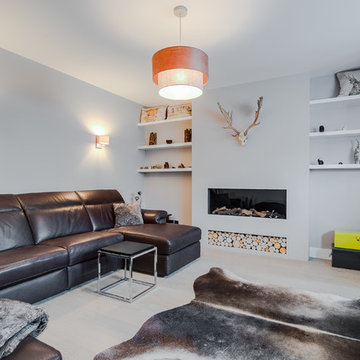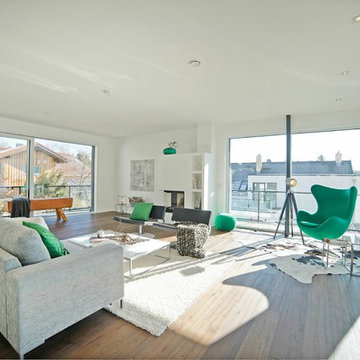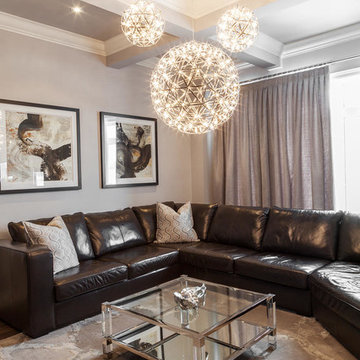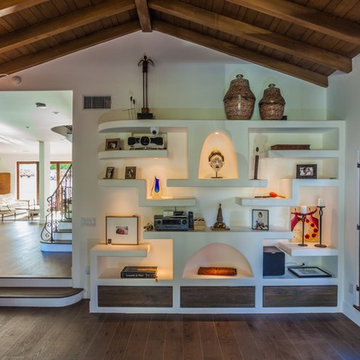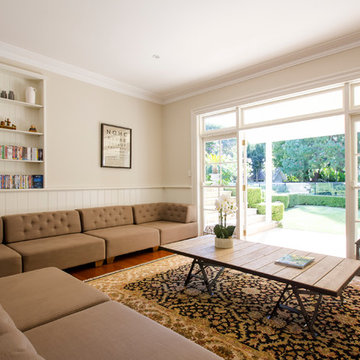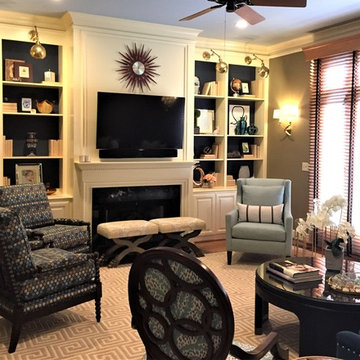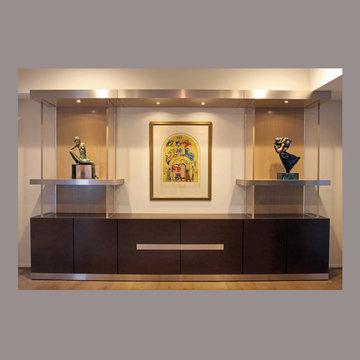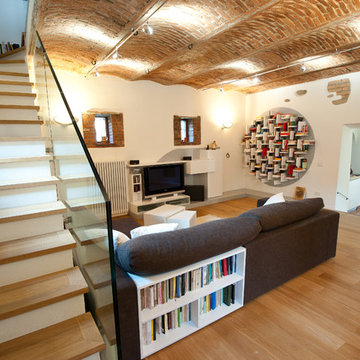Enclosed Family Room Design Photos with a Plaster Fireplace Surround
Refine by:
Budget
Sort by:Popular Today
201 - 220 of 796 photos
Item 1 of 3
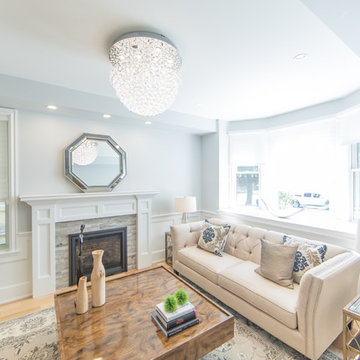
This major renovation of a 1906 Victorian home includes a brand new 459 sqft family room addition, a wrap around cedar deck, a new layout on the main and second floor, and updates throughout all 4 floors which were completely gutted, re-insulated and drywalled. We also replaced all the old cast iron radiators with a high efficiency furnace and A/C, along with new electrical and plumbing.
The kitchen was moved and expanded, and a breakfast nook was added where the old kitchen was. The upstairs layout was also reconfigured, moving the bathrooms for better overall flow and use of space. This made room for a grand master bedroom suite with a new walk in closet as well.
Stand out features are the coffered ceiling in the great room that accents the open kitchen and eating area, leading into the dining room that boasts traditional wainscoting and a huge arched doorway that leads to the sitting room. The traditional touches in the layout and design keep with the old Victorian style in the 1906 existing home.
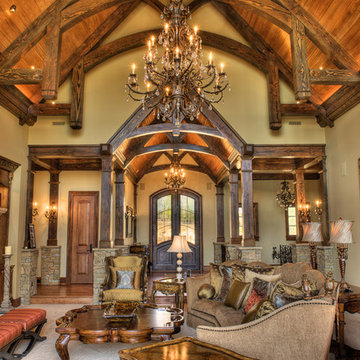
The stepped down family room features a vaulted wooden ceiling and beams, as well as a limestone mantle and fieldstone fireplace
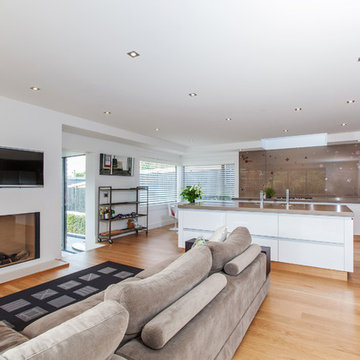
From the central feature glass staircase, the house has been designed with two wings. Highlighted with high ceilings and natural light, the stairway provides a transition zone between the two contrasting programmatic wings of the building that sits anchored on the site.
Photography by Jim Janse
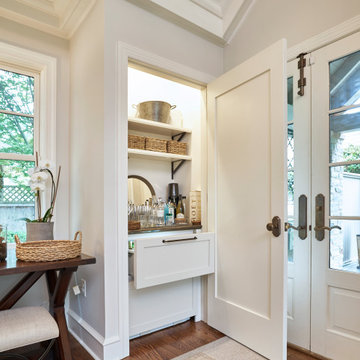
The light filled, step down family room has a custom, vaulted tray ceiling and double sets of French doors with aged bronze hardware leading to the patio. Tucked away in what looks like a closet, the built-in home bar has Sub-Zero drink drawers. The gorgeous Rumford double-sided fireplace (the other side is outside on the covered patio) has a custom-made plaster moulding surround with a beige herringbone tile insert.
Rudloff Custom Builders has won Best of Houzz for Customer Service in 2014, 2015 2016, 2017, 2019, and 2020. We also were voted Best of Design in 2016, 2017, 2018, 2019 and 2020, which only 2% of professionals receive. Rudloff Custom Builders has been featured on Houzz in their Kitchen of the Week, What to Know About Using Reclaimed Wood in the Kitchen as well as included in their Bathroom WorkBook article. We are a full service, certified remodeling company that covers all of the Philadelphia suburban area. This business, like most others, developed from a friendship of young entrepreneurs who wanted to make a difference in their clients’ lives, one household at a time. This relationship between partners is much more than a friendship. Edward and Stephen Rudloff are brothers who have renovated and built custom homes together paying close attention to detail. They are carpenters by trade and understand concept and execution. Rudloff Custom Builders will provide services for you with the highest level of professionalism, quality, detail, punctuality and craftsmanship, every step of the way along our journey together.
Specializing in residential construction allows us to connect with our clients early in the design phase to ensure that every detail is captured as you imagined. One stop shopping is essentially what you will receive with Rudloff Custom Builders from design of your project to the construction of your dreams, executed by on-site project managers and skilled craftsmen. Our concept: envision our client’s ideas and make them a reality. Our mission: CREATING LIFETIME RELATIONSHIPS BUILT ON TRUST AND INTEGRITY.
Photo Credit: Linda McManus Images
Enclosed Family Room Design Photos with a Plaster Fireplace Surround
11
