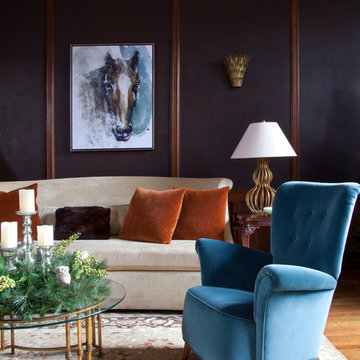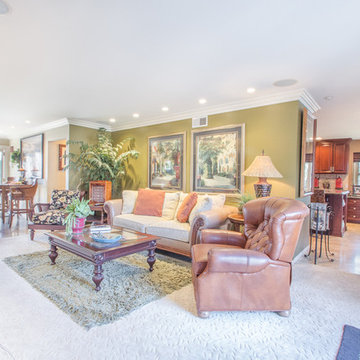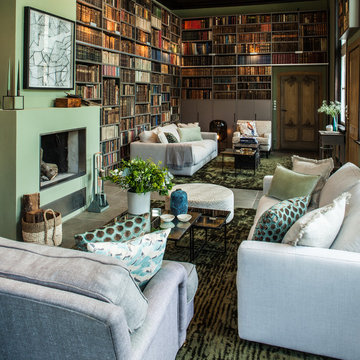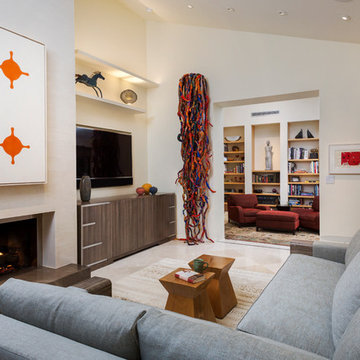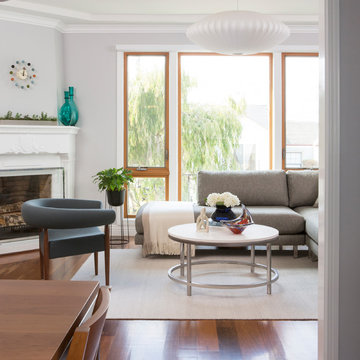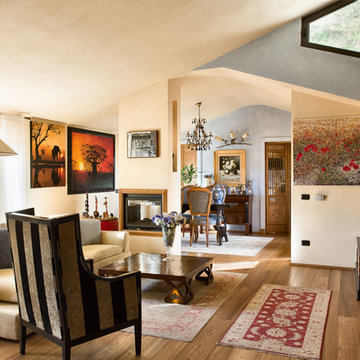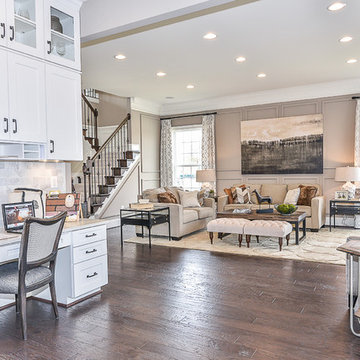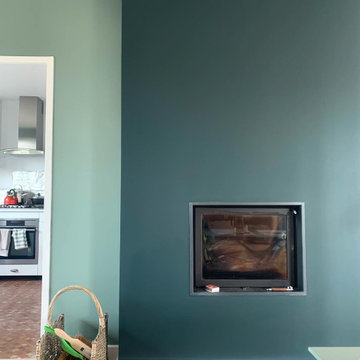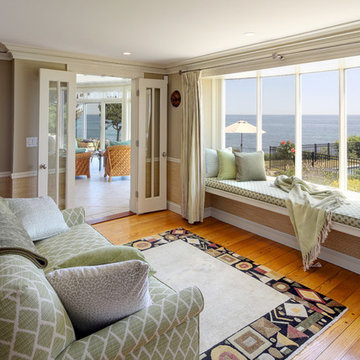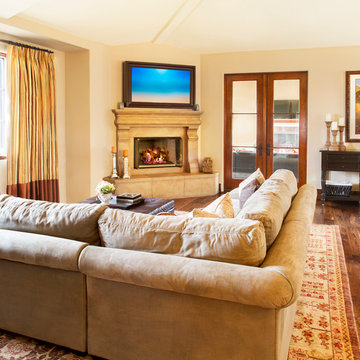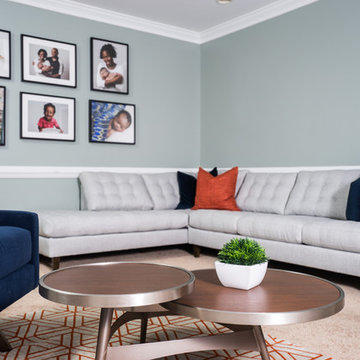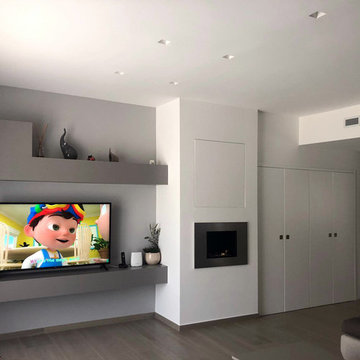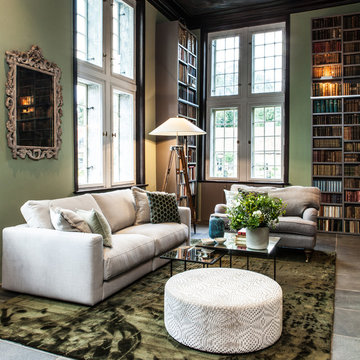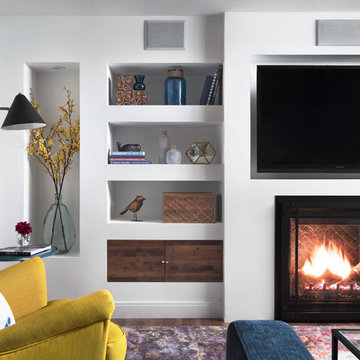Enclosed Family Room Design Photos with a Plaster Fireplace Surround
Refine by:
Budget
Sort by:Popular Today
121 - 140 of 796 photos
Item 1 of 3
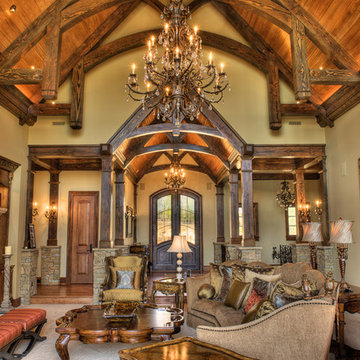
The stepped down family room features a vaulted wooden ceiling and beams, as well as a limestone mantle and fieldstone fireplace
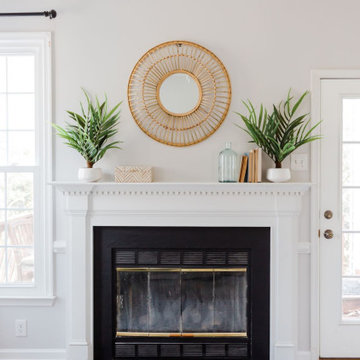
When it came to the mantel we kept it fairly simple, opting for a round, rattan mirror, some greenery, glass bottles, and vintage books. The overall effect is calming, coastal and timeless.
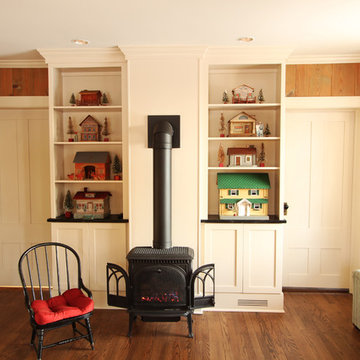
Open bookshelves above closed cabinet storage provide display space and hidden storage. The glass stove sits in front of a paneled wall. Granite was used as the countertop for durability.

We gutted the existing home and added a new front entry, raised the ceiling for a new master suite, filled the back of the home with large panels of sliding doors and windows and designed the new pool, spa, terraces and entry motor court.
Dave Reilly: Project Architect
Tim Macdonald- Interior Decorator- Timothy Macdonald Interiors, NYC.
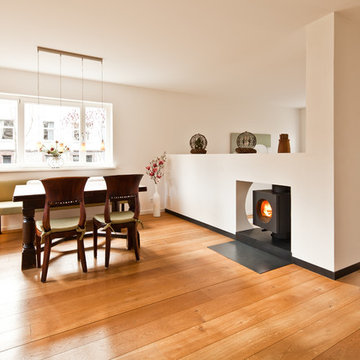
Blick vom Essbereich. Die Feuerstelle kann gedreht werden und ist immer da präsent, wo sein Besitzer ist. Feuerstelle: firetube burner six mit Drehadapter I Oberfläche: Kalkmarmorputz weiss I Funkenschutz: handverlesener Rohstahl, gebläut, gewachst.
Design I Entwurf I Ausführung: Ofensetzerei Neugebauer
© Ofensetzerei Neugebauer Kaminmanufaktur
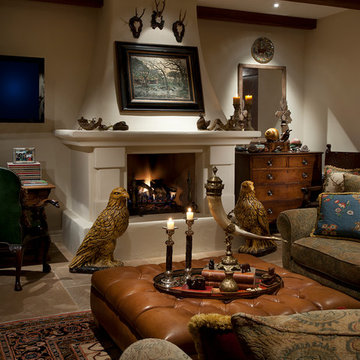
This homes timeless design captures the essence of Santa Barbara Style. Indoor and outdoor spaces intertwine as you move from one to the other. Amazing views, intimately scaled spaces, subtle materials, thoughtfully detailed, and warmth from natural light are all elements that make this home feel so welcoming. The outdoor areas all have unique views and the property landscaping is well tailored to complement the architecture. We worked with the Client and Sharon Fannin interiors.
Enclosed Family Room Design Photos with a Plaster Fireplace Surround
7
