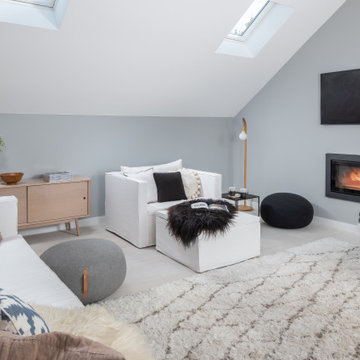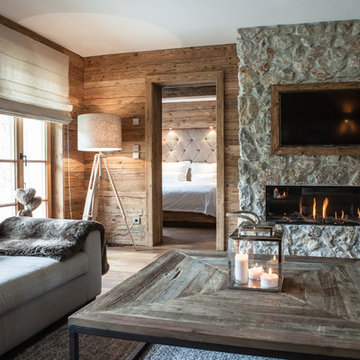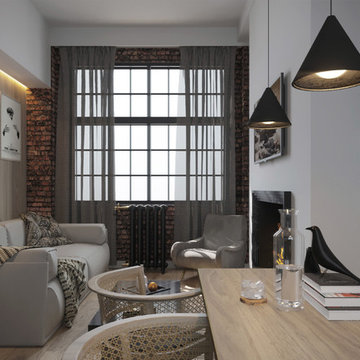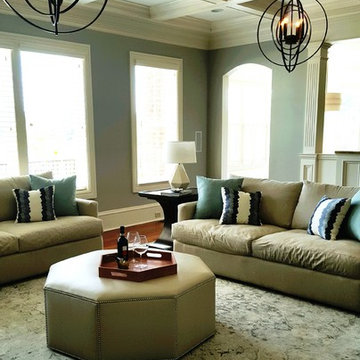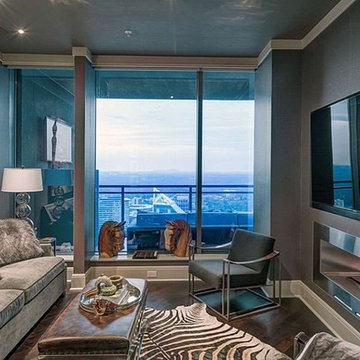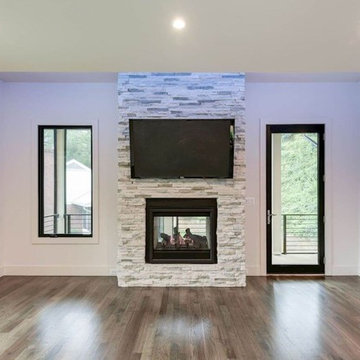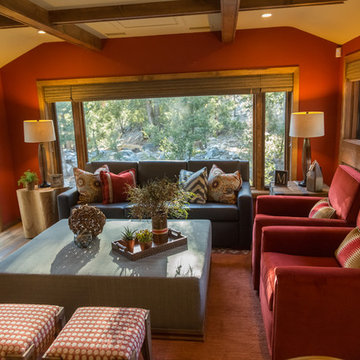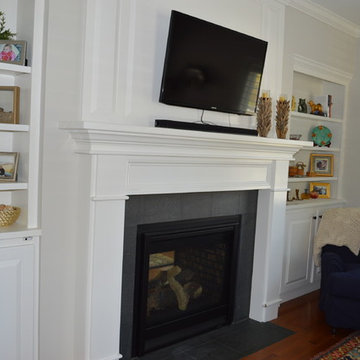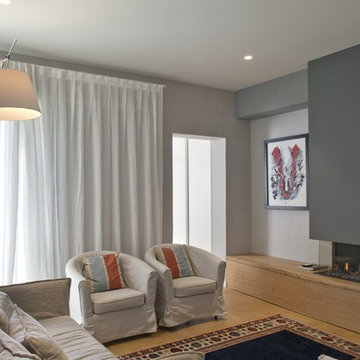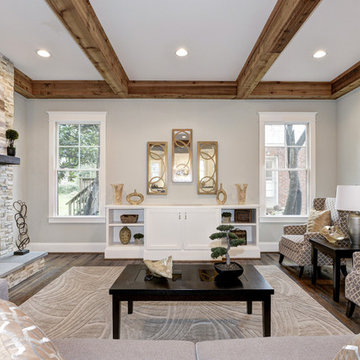Enclosed Family Room Design Photos with a Two-sided Fireplace
Refine by:
Budget
Sort by:Popular Today
61 - 80 of 407 photos
Item 1 of 3
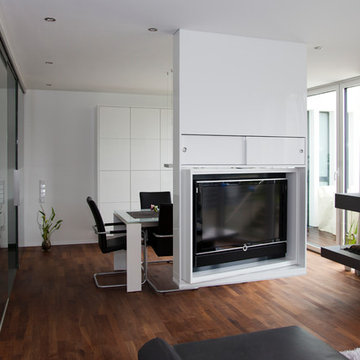
Telelift aus der Decke
Fernsehen, nur wenn man es braucht. Gefertigt für einen Kunden nach Wunsch. Wenn der Fernseher eingefahren ist, hat man eine Deckenleuchte. Im ausgefahrenen Zustand ist der Fernseher noch um 180 Grad drehbar.
www.dietischlerei.de

Family Room addition on modern house of cube spaces. Open walls of glass on either end open to 5 acres of woods.
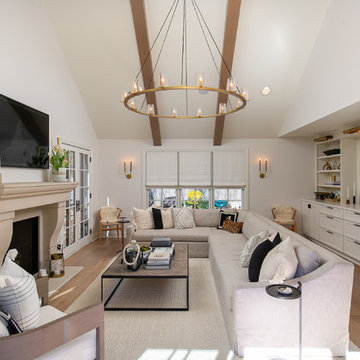
Vaulted ceilings with stained beams set the stage for this cozy & stylish family room. The light nutmeg oak floors, neutral furniture, and white walls really make each accent and brass fixture pop.
Photo: Elite Home Images
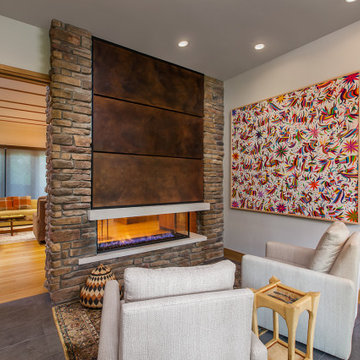
A quiet reading room off of the living area is the perfect spot to relax and enjoy a good book by the fire. Design and Construction by Meadowlark Design + Build. Photography by Jeff Garland. Custom metal work by Drew Kyte of Kyte Metalwerks in Michigan.
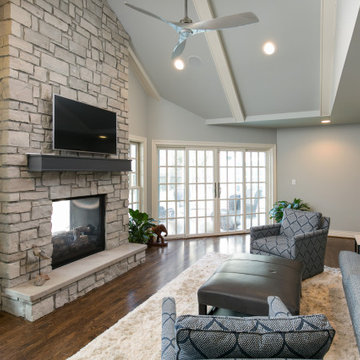
The hearth room has become the “hub” of the house. The hearth room is the perfect place for entertaining or spending time together as a family. The hearth room boasts a vaulted ceiling, a stunning two-sided stone see-through indoor/outdoor fireplace, and multiple doors to the exterior living area. The double slider doors can be opened for indoor/outdoor living. The family has found they spend a lot of their free time in here and can’t imagine their home without it
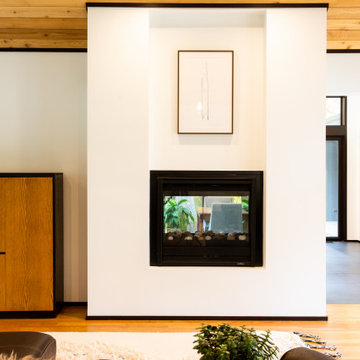
Family Room addition on modern house of cube spaces. Open walls of glass on either end open to 5 acres of woods.
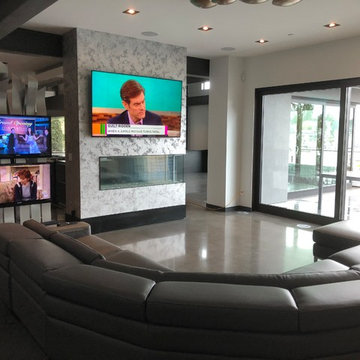
This room has a 5.1 surround sound system with a 75" flat panel TV and two 46" TV's allowing the owner to watch three sporting events at the same time. A custom stand was designed to mount the two smaller TV's to.
An Elan automation system was used to control A/V, lighting, climate, intercom and indoor/outdoor house audio.
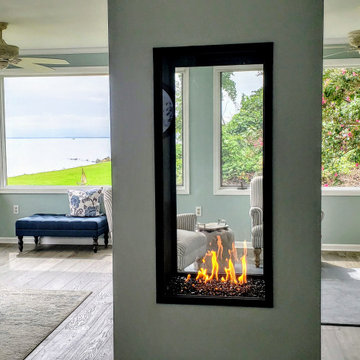
This modern vertical gas fireplace fits elegantly within this farmhouse style residence on the shores of Chesapeake Bay on Tilgham Island, MD.
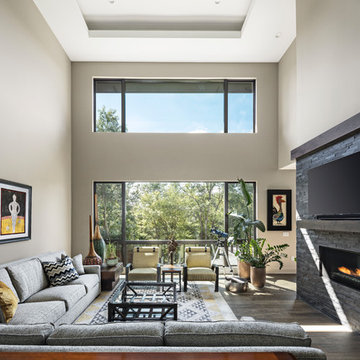
The architectural details of this Great room feature twenty-foot coved light ceilings, expansive windows with views that make you feel as if you’re in a tree house.
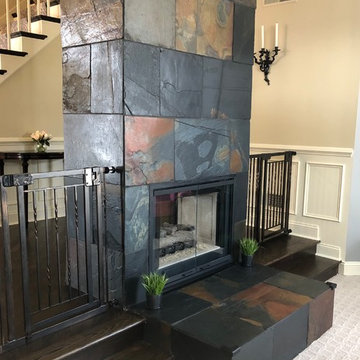
This double-sided fireplace was originally green marble. We striped fireplace and added this gorgeous slate for an updated look that matches the rest of the house. Photo credit to Maverick Drone Productions.
Enclosed Family Room Design Photos with a Two-sided Fireplace
4
