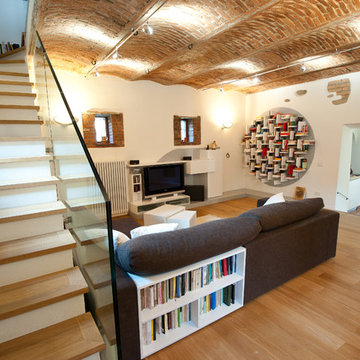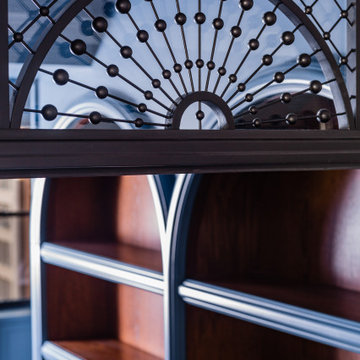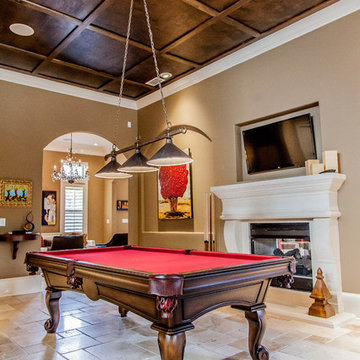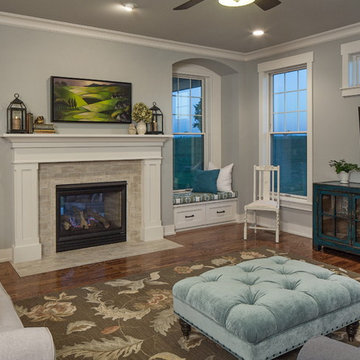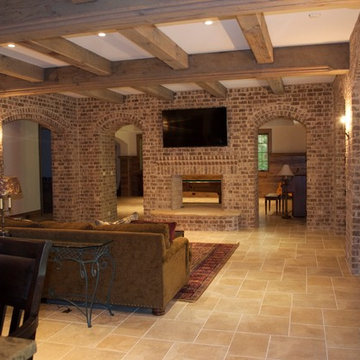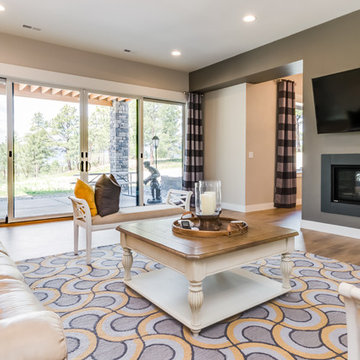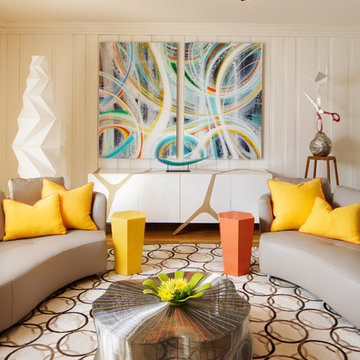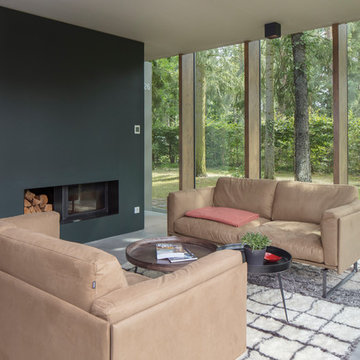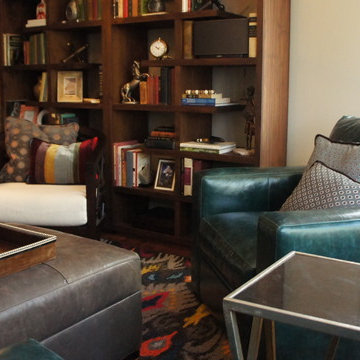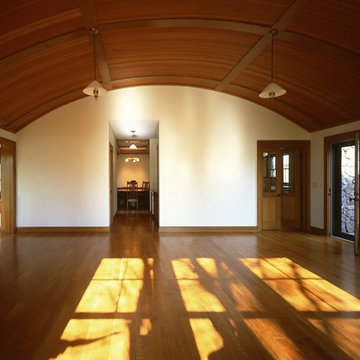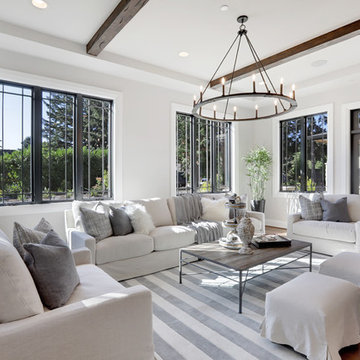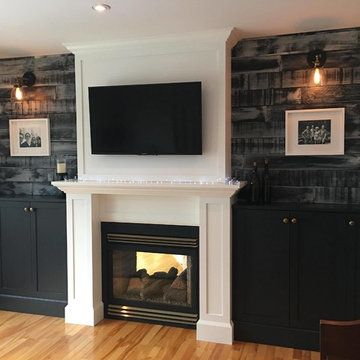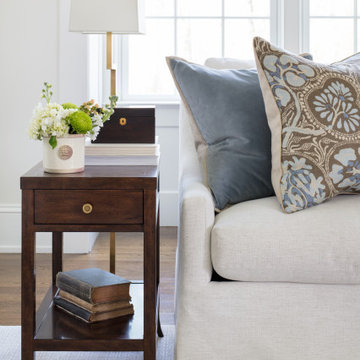Enclosed Family Room Design Photos with a Two-sided Fireplace
Refine by:
Budget
Sort by:Popular Today
101 - 120 of 407 photos
Item 1 of 3
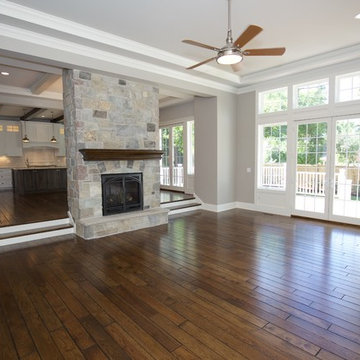
A large family room open to the kitchen and dinette area is interrupted with a beautiful two sided stone fireplace. The family room is stepped down to create a separate space from the rest of the room.
Architect: Meyer Design
Builder: Lakewest Custom Homes
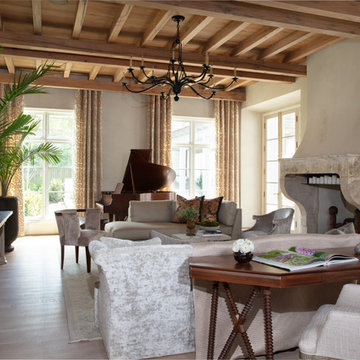
Something old. Something new. A perfect balance.
Reclaimed white oak, limed plaster with an antique mantle and fireplace surround and vintage Steinway combines perfectly with a contemporary layout of furnishings and accessories.
Mantle and Fireplace surround: Chateau Domingue, Houston.
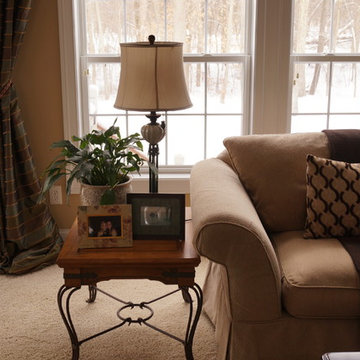
I got the silk drapes at a moving sale. I love the weight of the panels and how they puddle on the ground. The horizontal stripe is a little different than the typical vertical stripe. We also added a small painted trim detail between the windows for added texture. Linda Parsons
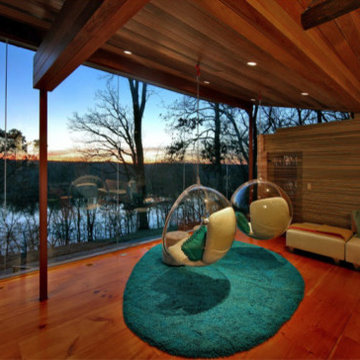
Enjoy the view of the beautiful Potomac River with this sheer wall of glass. Give us a visit to see more from this breathtaking home addition. | Potomac MD | Hopkins & Porter
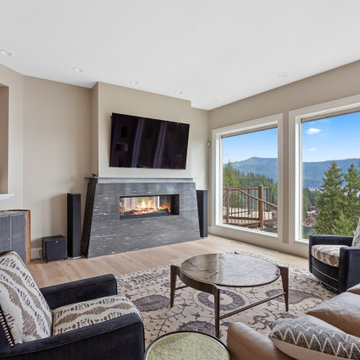
Replaced windows with large full glass. , update lighting, new white oak floors, new fireplace
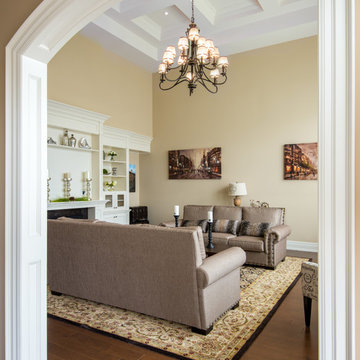
A detailed double-arch entry off the hallway/kitchen area opens up to a "waffled" ceiling 2 stories high. Large windows on the right bring in natural lighting into this large space.
John Poulsen

Contemporary family room featuring a two sided fireplace with a semi precious tigers eye surround.
Enclosed Family Room Design Photos with a Two-sided Fireplace
6
