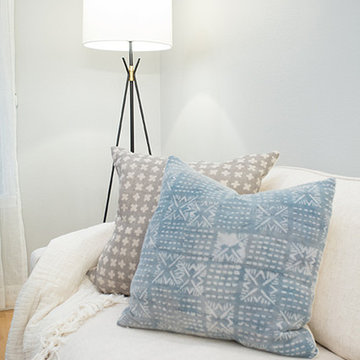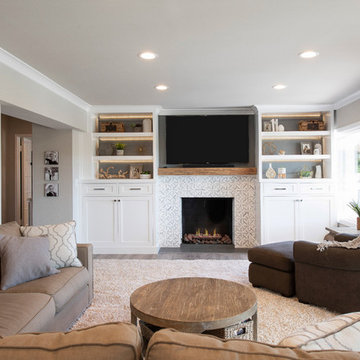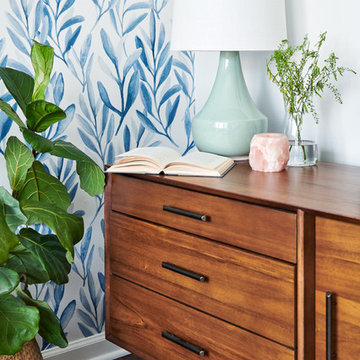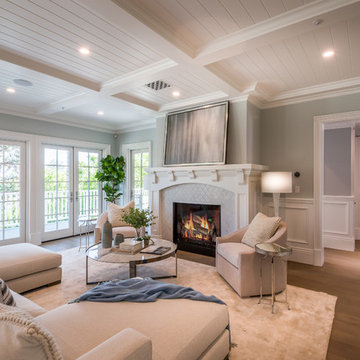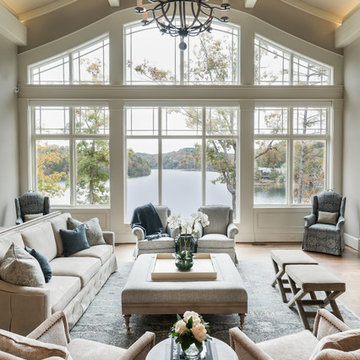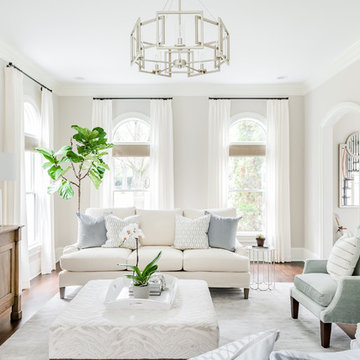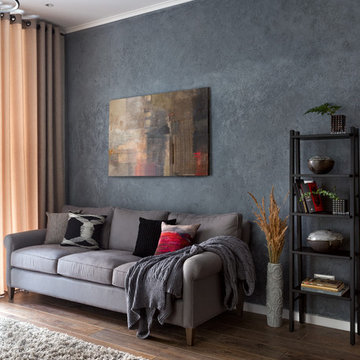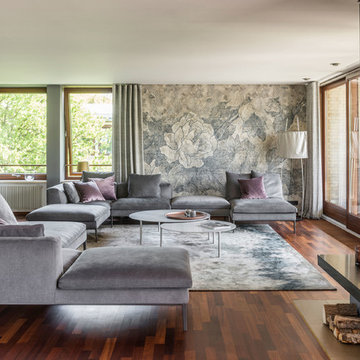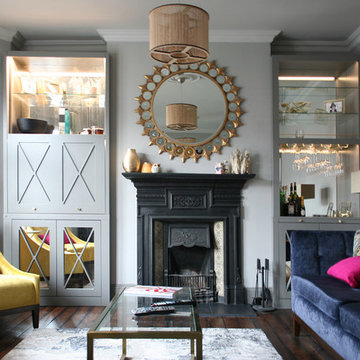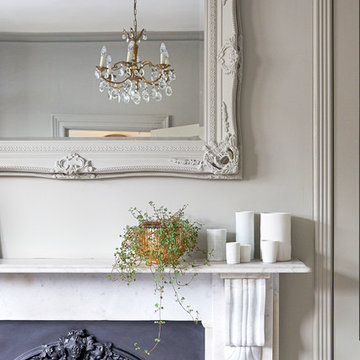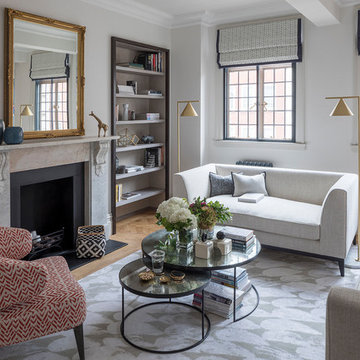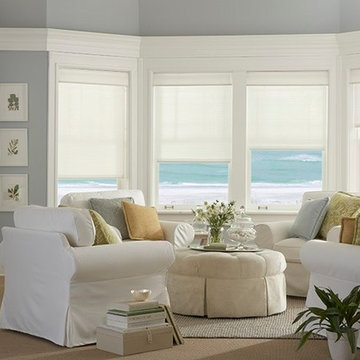Enclosed Living Room Design Photos with Grey Walls
Refine by:
Budget
Sort by:Popular Today
21 - 40 of 15,960 photos
Item 1 of 3
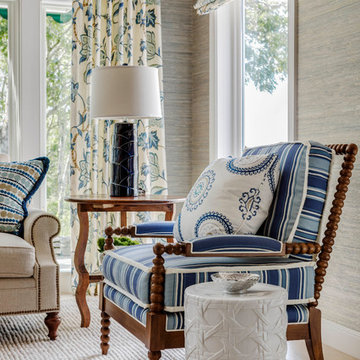
The clients wanted an elegant, sophisticated, and comfortable style that served their lives but also required a design that would preserve and enhance various existing details. To modernize the interior, we looked to the home's gorgeous water views, bringing in colors and textures that related to sand, sea, and sky.
Project designed by Boston interior design studio Dane Austin Design. They serve Boston, Cambridge, Hingham, Cohasset, Newton, Weston, Lexington, Concord, Dover, Andover, Gloucester, as well as surrounding areas.
For more about Dane Austin Design, click here: https://daneaustindesign.com/
To learn more about this project, click here:
https://daneaustindesign.com/oyster-harbors-estate

Victorian refurbished lounge with feature bespoke joinery and window dressings.
Imago: www.imagoportraits.co.uk
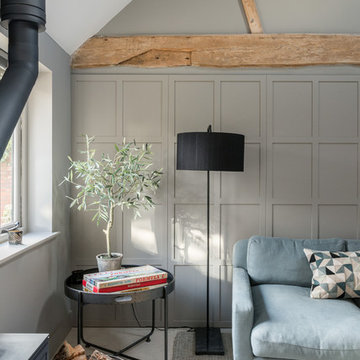
Conversion and renovation of a Grade II listed barn into a bright contemporary home
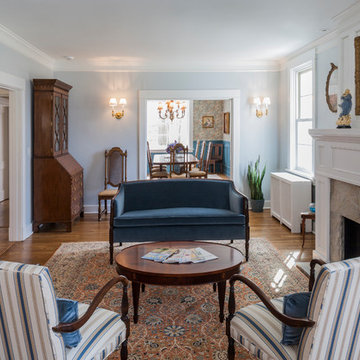
TAA designed a replacement fireplace where one had been removed in the past. To help fill out the room, TAA also assisted the client evaluate and select furniture.
Lynda Jeub - Photography
Co. Stock Construction - Contractor
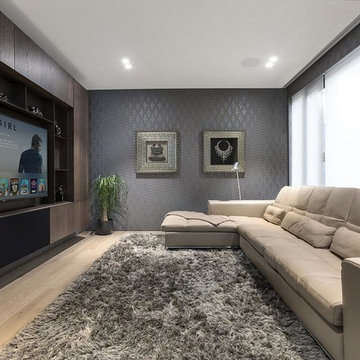
Multiple 4K HDR screens from 40” to 65” are present in this smart home, with video sources ranging from satellite and Apple TV to several streaming options. Andrew Lucas London worked closely with high-end construction company New Wave London to ensure that these units (and any associated speakers) would fit exactly into the custom-made joinery that proliferates throughout the residence.
Maciek Kolodziejski
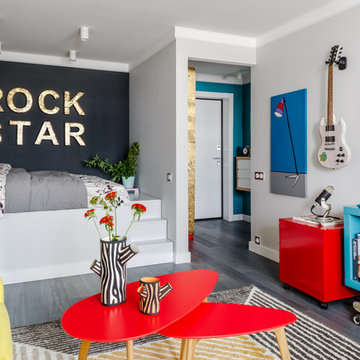
Планировочное решение: Миловзорова Наталья
Концепция: Миловзорова Наталья
Визуализация: Мовляйко Роман
Рабочая документация: Миловзорова Наталья, Царевская Ольга
Спецификация и смета: Царевская Ольга
Закупки: Миловзорова Наталья, Царевская Ольга
Авторский надзор: Миловзорова Наталья, Царевская Ольга
Фотограф: Лоскутов Михаил
Стиль: Соболева Дарья
Enclosed Living Room Design Photos with Grey Walls
2
