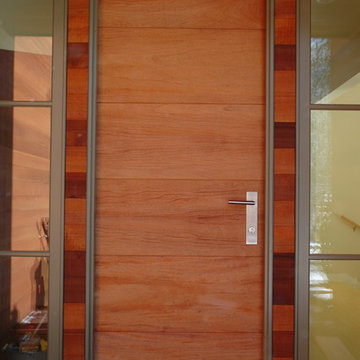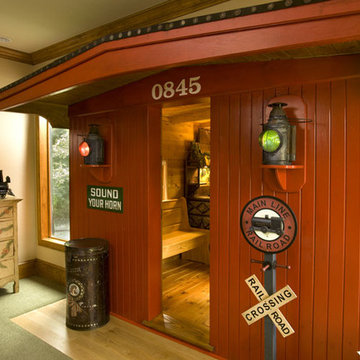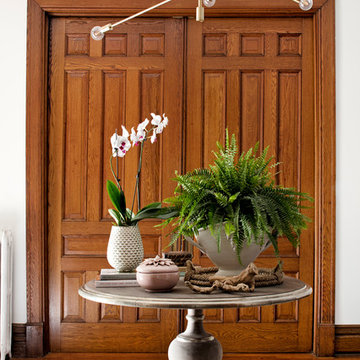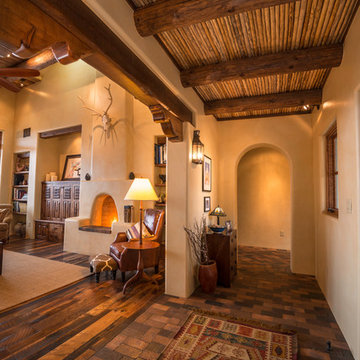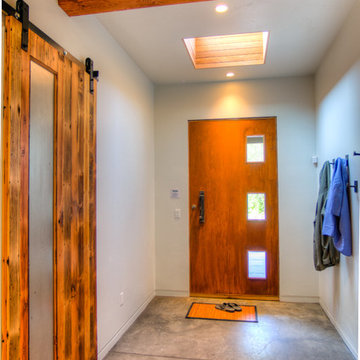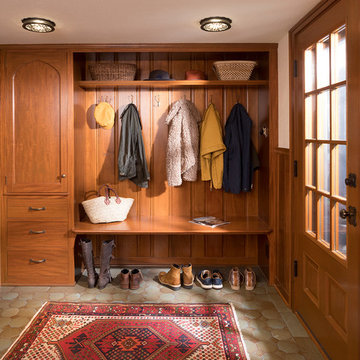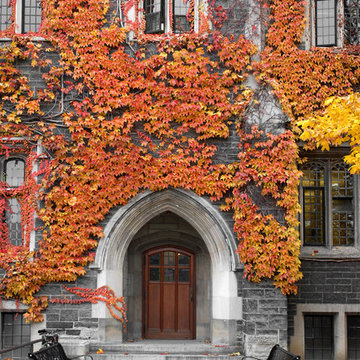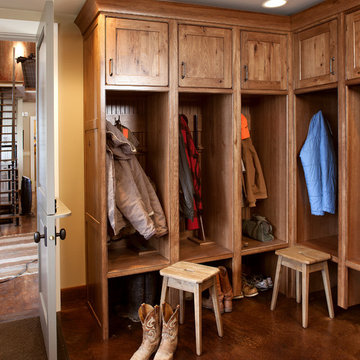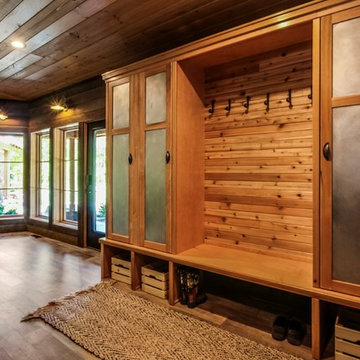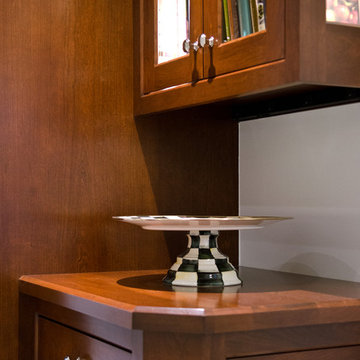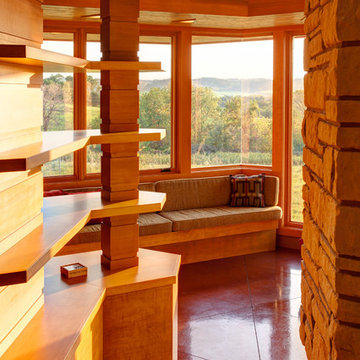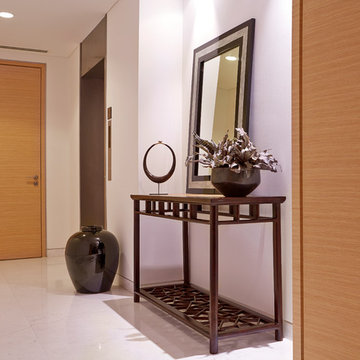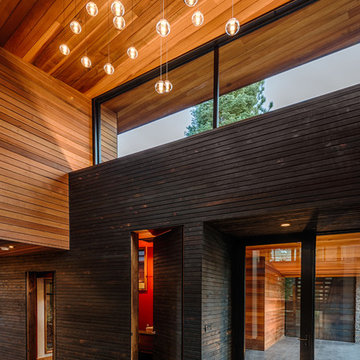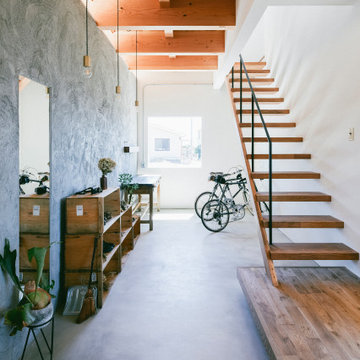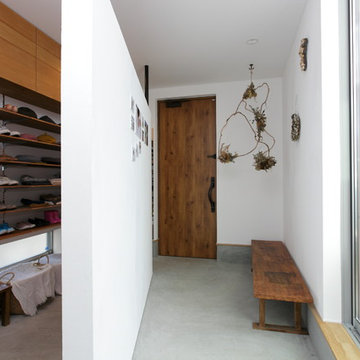Entryway Design Ideas
Refine by:
Budget
Sort by:Popular Today
141 - 160 of 7,254 photos
Item 1 of 2
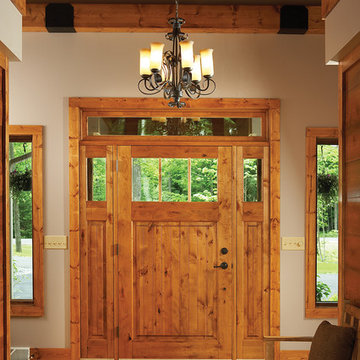
Craftsman Collection wood door with sidelights and a transom. The door has performance divided lite (PDL) bars.
Kolbe Heritage Series.

Espacio central del piso de diseño moderno e industrial con toques rústicos.
Separador de ambientes de lamas verticales y boxes de madera natural. Separa el espacio de entrada y la sala de estar y está `pensado para colocar discos de vinilo.
Se han recuperado los pavimentos hidráulicos originales, los ventanales de madera, las paredes de tocho visto y los techos de volta catalana.
Se han utilizado panelados de lamas de madera natural en cocina y bar y en el mobiliario a medida de la barra de bar y del mueble del espacio de entrada para que quede todo integrado.
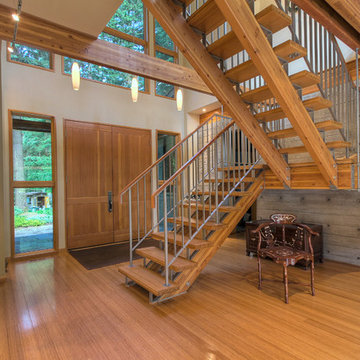
A beautifully decorated architectural style home on the river. Virtual tour: http://terryiverson.com/gallery/1536
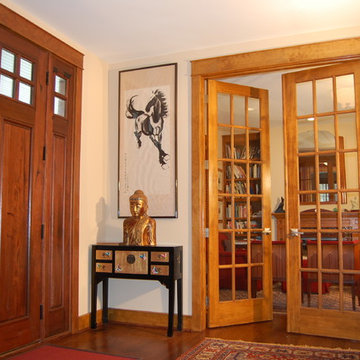
Architect: Cheryl O'Brien
Firm: C. O'Brien Architects Inc.
Photo Credit: Lex Wainwright
All images appearing in the C. O'Brien Architects Inc. web site are the exclusive property of Cheryl A. O'Brien and are protected under the United States and International Copyright laws.
The images may not be reproduced, copied, transmitted or manipulated without the written permission of Cheryl A. O'Brien.
Use of any image as the basis for another photographic concept or illustration (digital, artist rendering or alike) is a violation of the United States and International Copyright laws. All images are copyrighted © 2001 - 2014 Cheryl A. O'Brien.
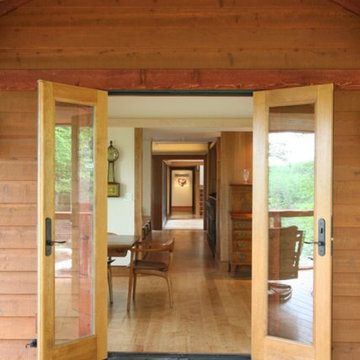
Architect: Sarah Susanka, FAIA and Tina Govan, AIA; Builder: Ryan McLellan, Copperwood Builders; Interior Design: Traci Kearns, Alchemy Design Studio; Photo by Tina Govan
Entryway Design Ideas
8
