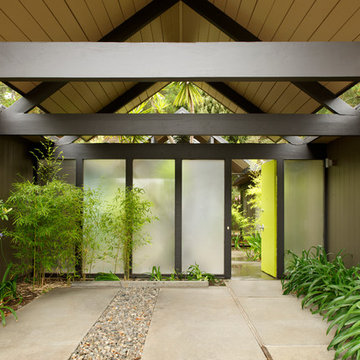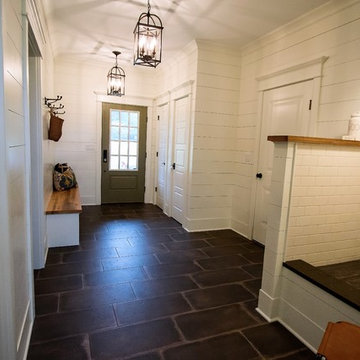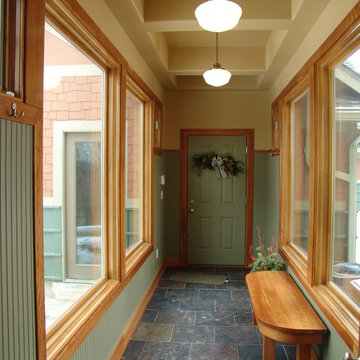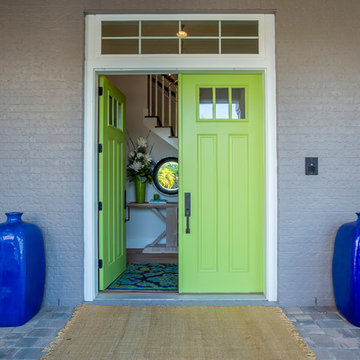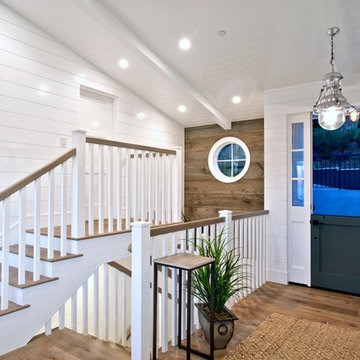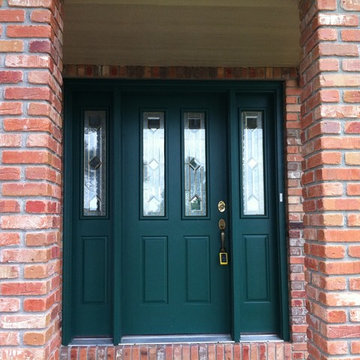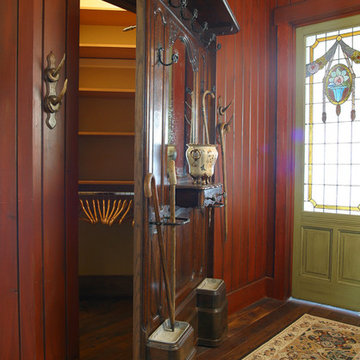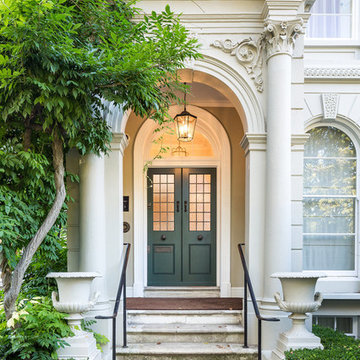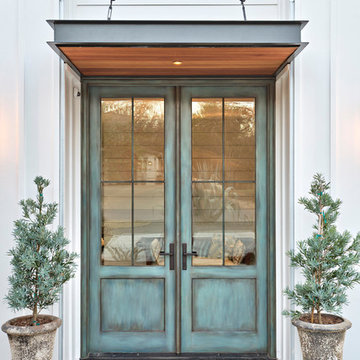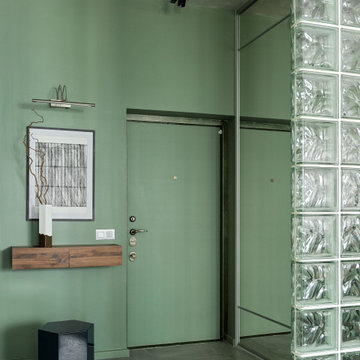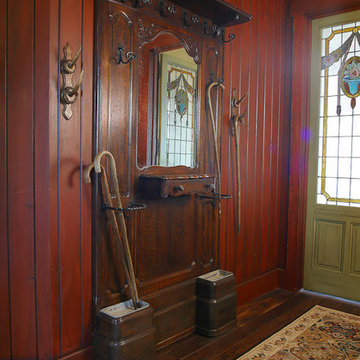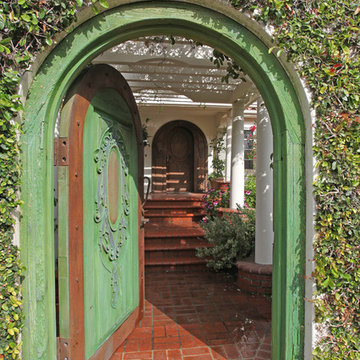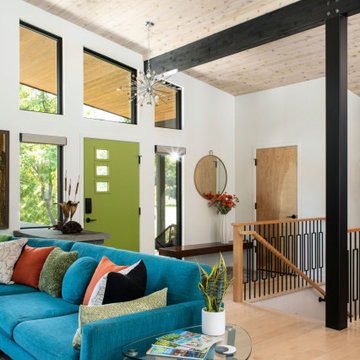Entryway Design Ideas with a Green Front Door
Refine by:
Budget
Sort by:Popular Today
181 - 200 of 1,184 photos
Item 1 of 2
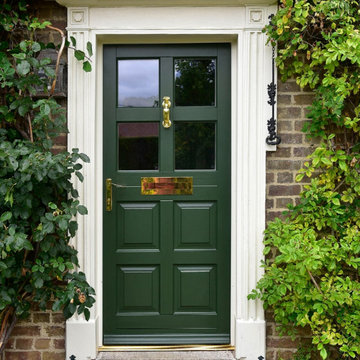
Mrs Ballard has recently undertaken an extensive refurbishment and extension project at her traditional 1890s Hertfordshire farmhouse.
Replacing the original windows at the front of the home as well as specifying new timber sash windows for the new extension, a stunning new front door was also included as part of the project. Mrs Ballard chose a stunning ‘Lydford’ timber front door from the Dale Joinery range, finished in the shade of ‘Chrome Green’.
To complete the look at the front of her home, PVD Stainless Polished Brass door hardware from the Coastal range were specified, including the DKB192 Doctor’s Front Door Knocker, REG090 Regent Lever Door Handle and LP400 Sleeved Letter Plate. The PVD Polished Brass finish was the perfect, complementary choice to the dark green finish of the door, and suits the traditional façade.
The new front door really is a statement piece, and has added an extra level of beauty to this stunning countryside property.

This extensive restoration project involved dismantling, moving, and reassembling this historic (c. 1687) First Period home in Ipswich, Massachusetts. We worked closely with the dedicated homeowners and a team of specialist craftsmen – first to assess the situation and devise a strategy for the work, and then on the design of the addition and indoor renovations. As with all our work on historic homes, we took special care to preserve the building’s authenticity while allowing for the integration of modern comforts and amenities. The finished product is a grand and gracious home that is a testament to the investment of everyone involved.
Excerpt from Wicked Local Ipswich - Before proceeding with the purchase, Johanne said she and her husband wanted to make sure the house was worth saving. Mathew Cummings, project architect for Cummings Architects, helped the Smith's determine what needed to be done in order to restore the house. Johanne said Cummings was really generous with his time and assisted the Smith's with all the fine details associated with the restoration.
Photo Credit: Cynthia August
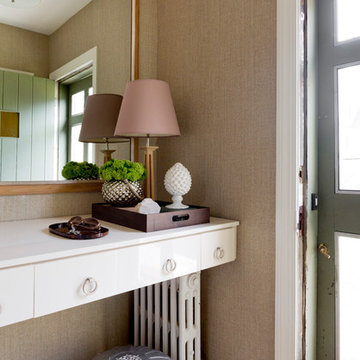
Caroline Kopp transformed a small, beat up space and cleverly overcame the obstacle of an an awkward radiator that did not allow room for furniture, in this charming entryway for a client in Irvington, NY. A custom floating cream lacquer console perfectly fills the space and draws the eye away from the radiator. The beautiful custom mirror enlarges the small entry while the backdrop of grasscloth walls bring texture and interest to this elegant vignette. Tasteful accessories and a functional catchall tray complete the look.
Rikki Snyder
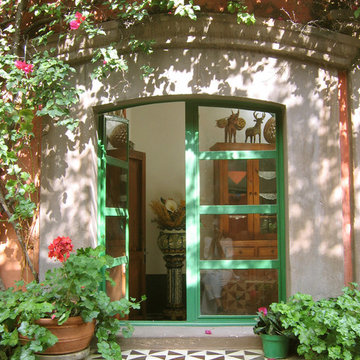
We like to choose a metal color for windows and doors that add to the color relationship palette. The metal in this house is always green.
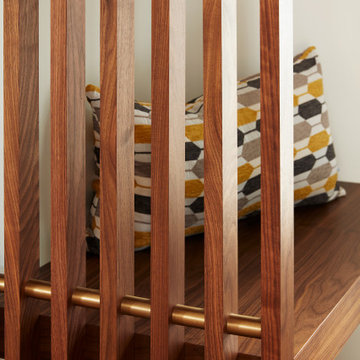
A floating walnut bench thoughtfully paired with a stylish slatted flyover wall, all elegantly supported by brass rods that provide a distinctive and accentuated detail to this ensemble
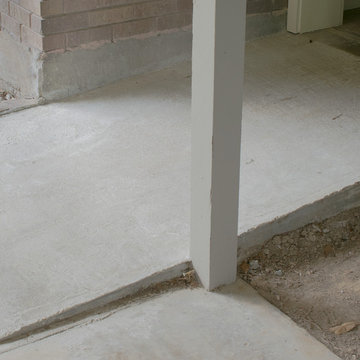
The front entryway of this beautiful 1960's split-level home was changed to a period appropriate door with narrow windows that provide full visibility and security. The lock is a keyless entry. A bright LED light was installed above the door for extra security, along with a motion sensor light under the carport. The concrete entrance is a seamless sunken ramp that is 4" thick right to the end, yet allows a smooth transition from the carport. The landing area at the door provides a level space and zero threshold passage.
Entryway Design Ideas with a Green Front Door
10
