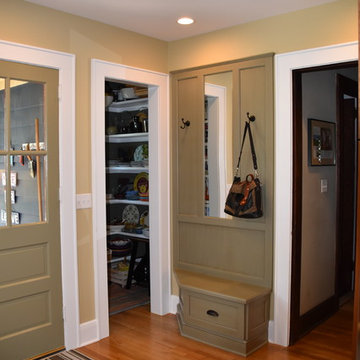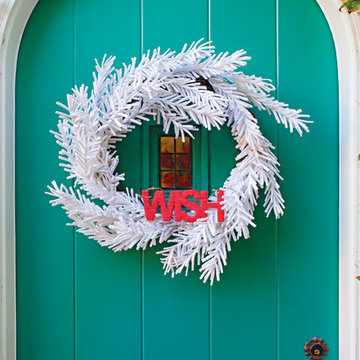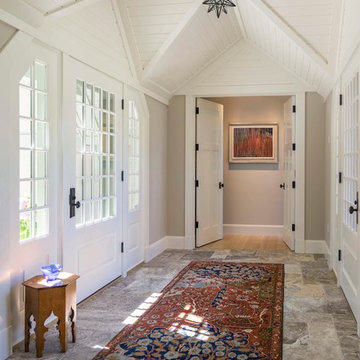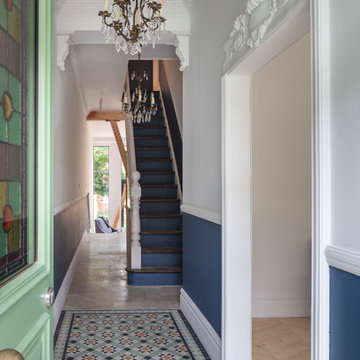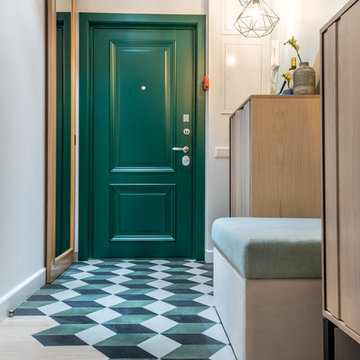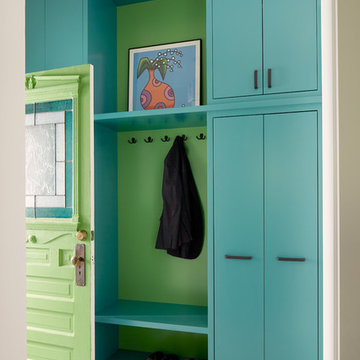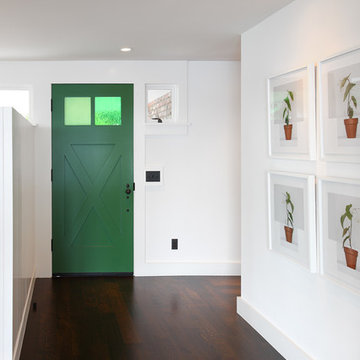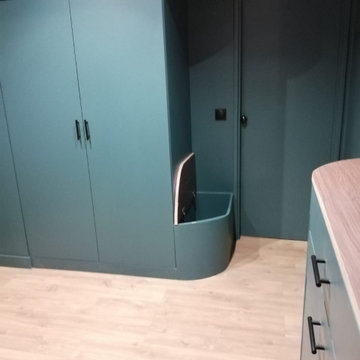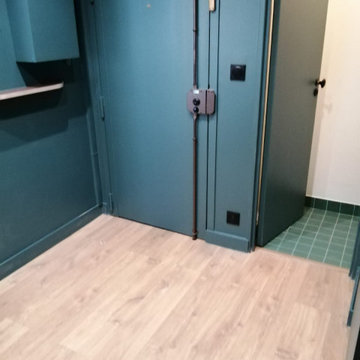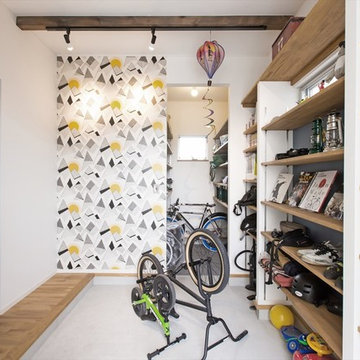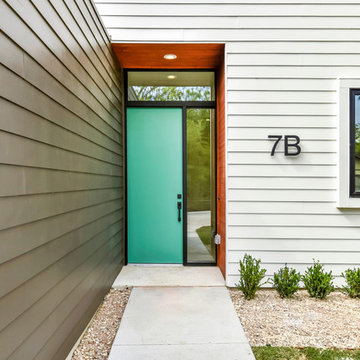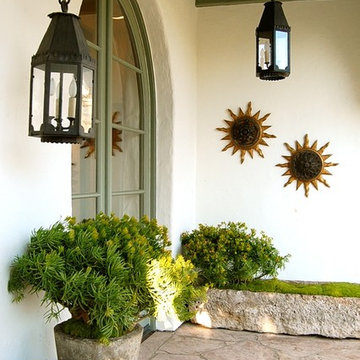Entryway Design Ideas with a Green Front Door
Refine by:
Budget
Sort by:Popular Today
61 - 80 of 1,178 photos
Item 1 of 2
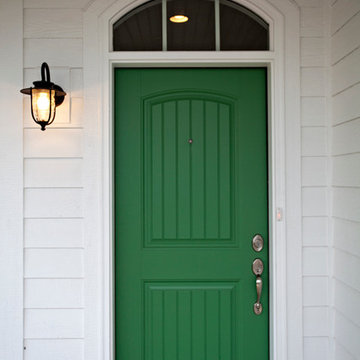
Inspired by a bold accessory item - this green door has people smiling as they walk by and glance at our clients new home.
Photos provided by Homes by Tradition, LLC (builder)
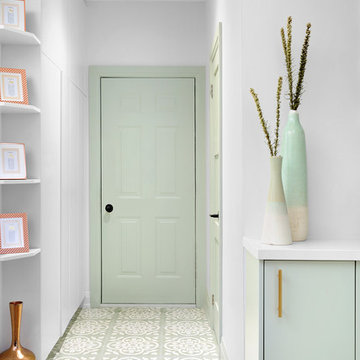
Design: Michelle Berwick
Photos: Larry Arnal
The entryway that started it all. The tile floor we fell in love with that was our jumping off point for the design. I loved working with you on this project; this home is so beautiful and each room fits perfectly. When working with a designer have the whole home in mind when working towards new designs. Color pallets are a great way to find the thread that brings it all together. I'd like to thank the homeowners of #ProjectEverson, they were amazing to work with and their townhouse is stunning and functional.
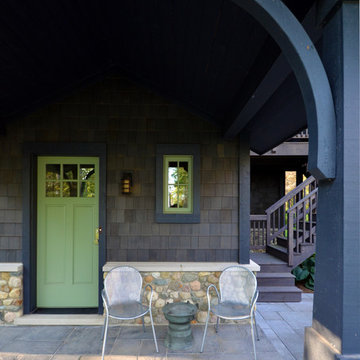
Architecture by LINDENGROUP ARCHITECTS_Construction by Mirar Custom Homes and Renovations_Photo Credit Michael Matthys - LINDENGROUP ARCHITECTS
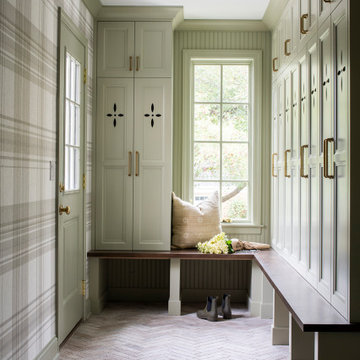
This mudroom is such a fun addition to this home design. Green cabinetry makes a statement while the decorative details like the cutouts on the cabinet doors really capture the eclectic nature of this space.
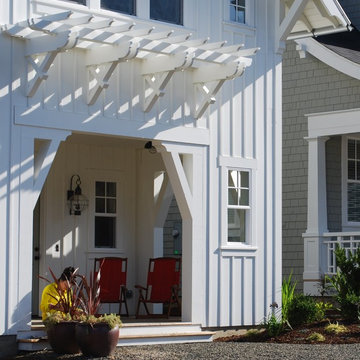
Mill House timber beams, trellis & battens. Photography by Duncan McRoberts.
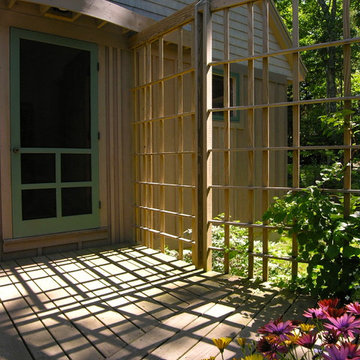
Summer view of entry deck and front screen door. Climbing hydrangea will soon completely cover the trellis.
Photo by John Whipple.
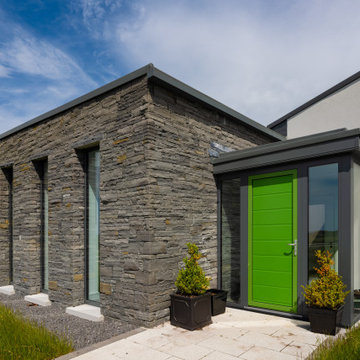
The kitchen has windows on all four aspects, with a high feature window facing east, for morning light. A secret pantry has been incorporated off the kitchen. A playroom is located with direct sightlines from the kitchen to allow discreet supervision. The living area can be either open plan or screened from the kitchen as required.
Entryway Design Ideas with a Green Front Door
4
