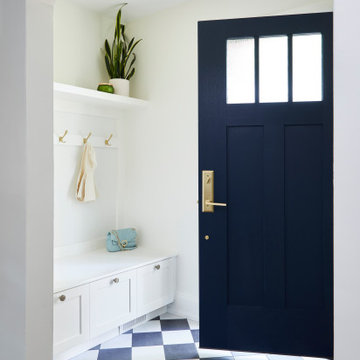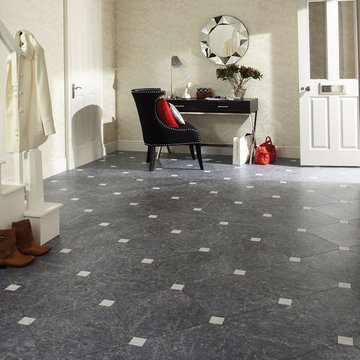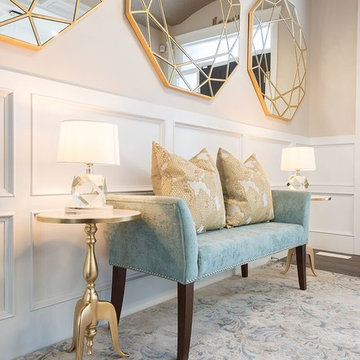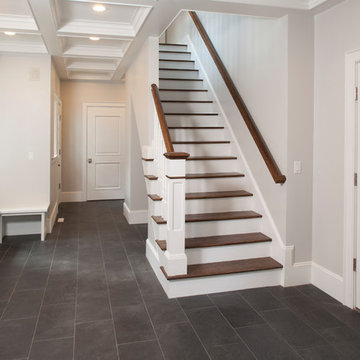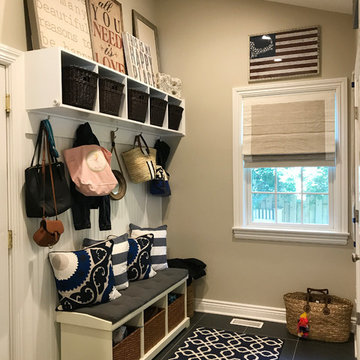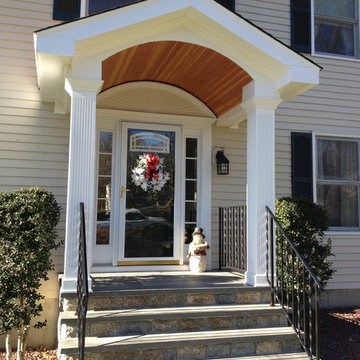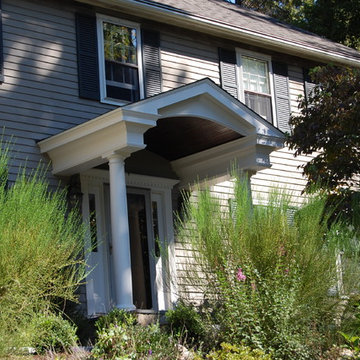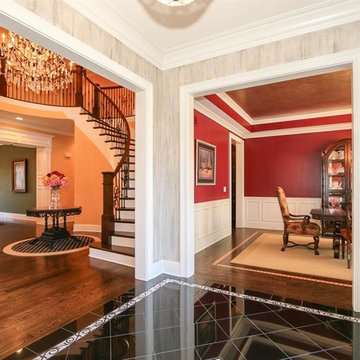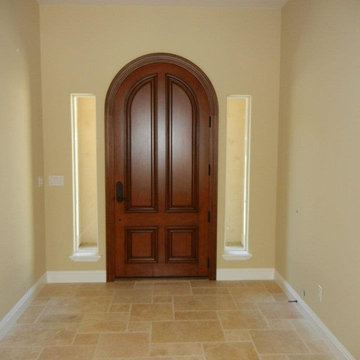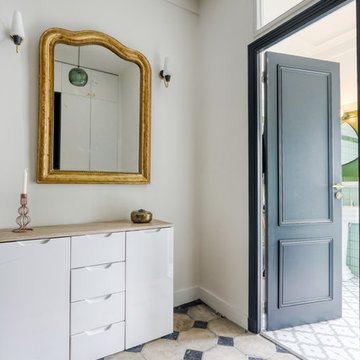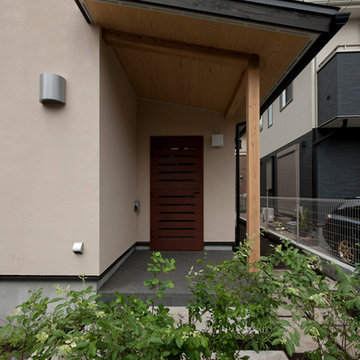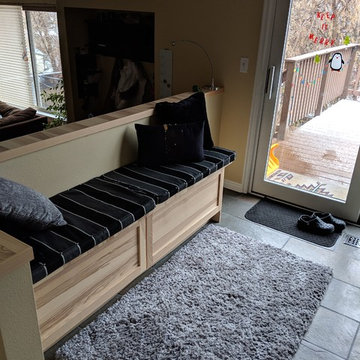Entryway Design Ideas with Beige Walls and Black Floor
Refine by:
Budget
Sort by:Popular Today
41 - 60 of 177 photos
Item 1 of 3
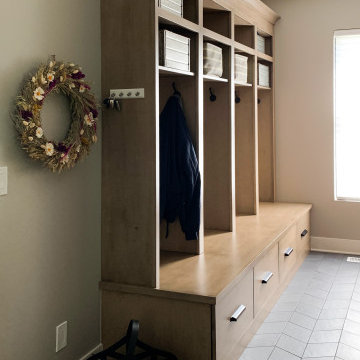
This mudroom is complete with lockers that are great for storing shoes, jackets, and other outdoor apparel!
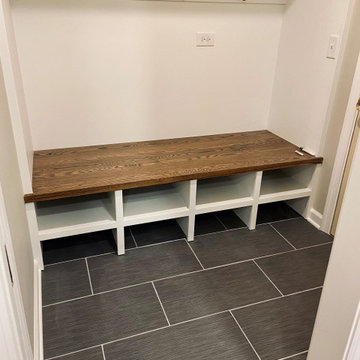
A great space to take off and put on your shoes! Comfortable space for the family to sit down and get ready for the day or the big games that day. Lots of over head storage for extra shoe, hats, and gloves!
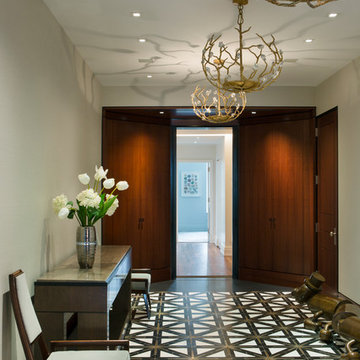
Grand Foyer with custom black and white stone floor with bronze star inlay from Studium. Sensational wood like pendant light fixtures light the space with concealed recessed down lights. Wood paneled walls frame thge doorways to the private living areas and bedrooms. This space gives the apartment a grand feeling and is perfect for hosting large social gatherings. The front door was paneled with wood to match the walls.
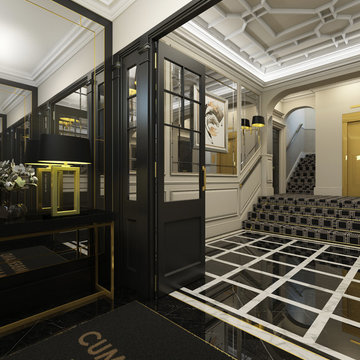
Cumberland Mansions, completed in 2019 is located in the heart of London's West End in Marylebone. This beautiful mansion block, consisting of three separate entrances was once a dull and uninspiring transition through bland hallways and corridors. By introducing quality finishes and detailing, such as the marble effect tiles, bevelled mirror panelling and brass trims, fixtures and finishes, these interior spaces now take on the appearance of a high class boutique hotel.
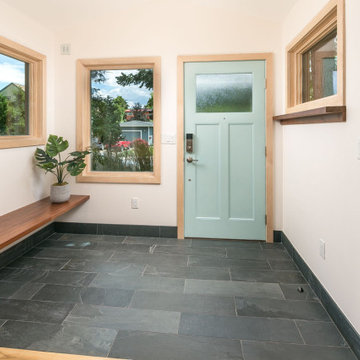
Mudroom with Slate floor, Cherry butcher block bench, and Therma Tru wood grain fiberglass door.
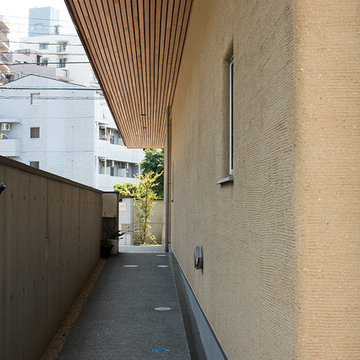
住宅街に位置していてプライバシーを確保しつつ、前庭と中庭の2つの庭を持ち、全ての部屋が明るく開放的になっています。
来客や徒歩で来られた方のための玄関ポーチと、車から降りてスロープでのアプローチもあります。
Entryway Design Ideas with Beige Walls and Black Floor
3
