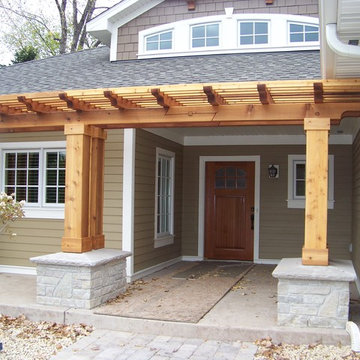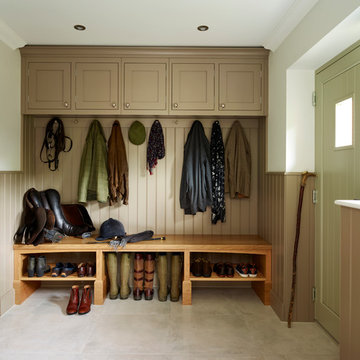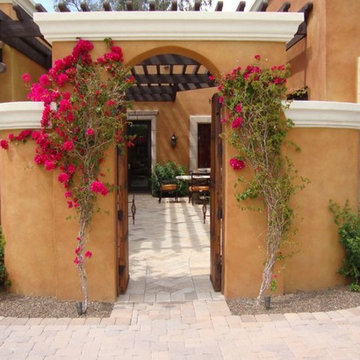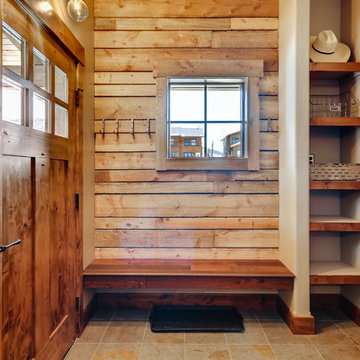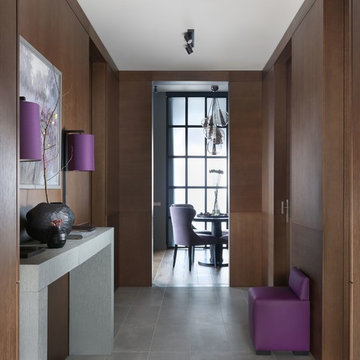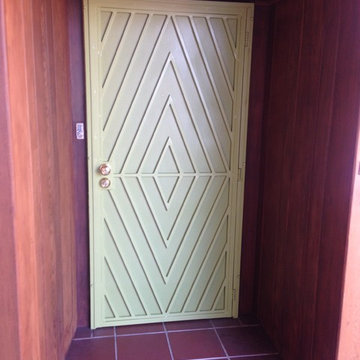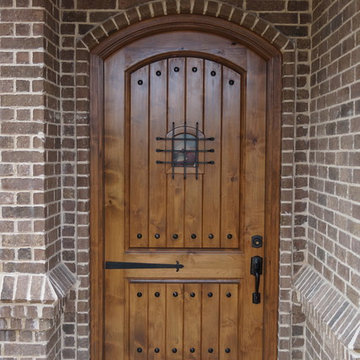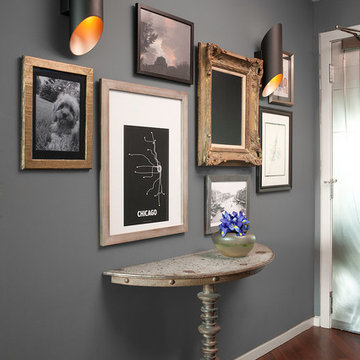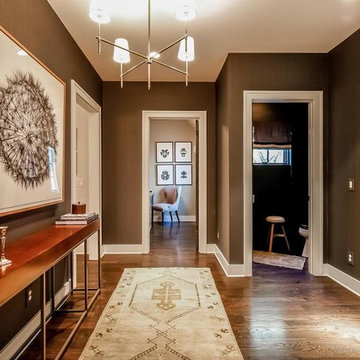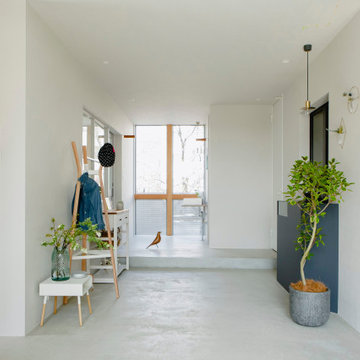Entryway Design Ideas with Brown Walls
Refine by:
Budget
Sort by:Popular Today
1 - 20 of 497 photos
Item 1 of 3
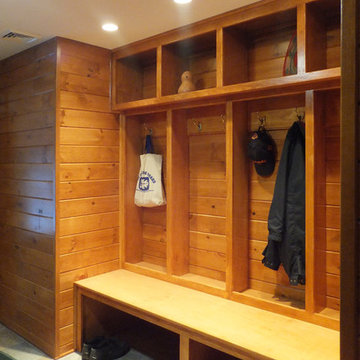
What was previously a narrow and dark entrance hallway was expanded to include a built-in bench/locker/cubby. The space was also brightened with a sun-tube skylight and additional lighting.
Ben Nicholson

This listed property underwent a redesign, creating a home that truly reflects the timeless beauty of the Cotswolds. We added layers of texture through the use of natural materials, colours sympathetic to the surroundings to bring warmth and rustic antique pieces.
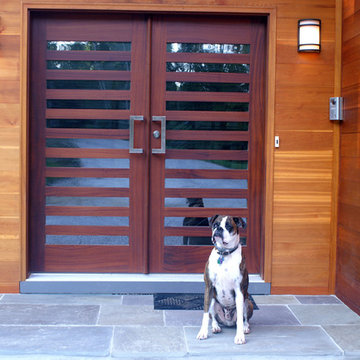
Unique contemporary home style features a wood and glass modern front entry door.
Available at http://www.millworkforless.com/avalon.htm

Request a free catalog: http://www.barnpros.com/catalog
Rethink the idea of home with the Denali 36 Apartment. Located part of the Cumberland Plateau of Alabama, the 36’x 36’ structure has a fully finished garage on the lower floor for equine, garage or storage and a spacious apartment above ideal for living space. For this model, the owner opted to enclose 24 feet of the single shed roof for vehicle parking, leaving the rest for workspace. The optional garage package includes roll-up insulated doors, as seen on the side of the apartment.
The fully finished apartment has 1,000+ sq. ft. living space –enough for a master suite, guest bedroom and bathroom, plus an open floor plan for the kitchen, dining and living room. Complementing the handmade breezeway doors, the owner opted to wrap the posts in cedar and sheetrock the walls for a more traditional home look.
The exterior of the apartment matches the allure of the interior. Jumbo western red cedar cupola, 2”x6” Douglas fir tongue and groove siding all around and shed roof dormers finish off the old-fashioned look the owners were aspiring for.
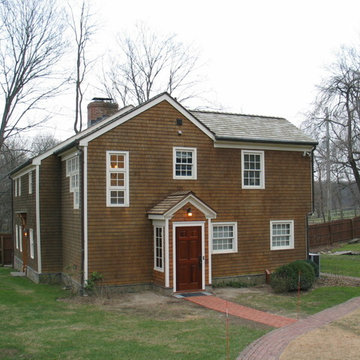
New Entry Porch and Screened Rear Porch additions to historic 1738 home in Bedford, New York. The house is located on a busy dirt road, and the owner wanted to add porches to keep the dust out. The original front door is no longer used, so we rearranged a stair and bathroom to create space for a new side entry door. We also added a three-season screened porch on the rear of the house off the kitchen.
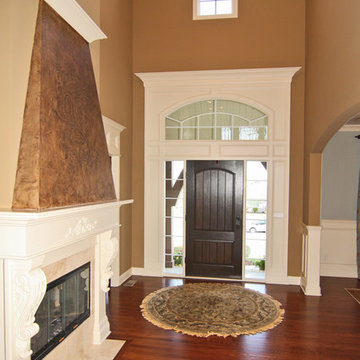
Grand entry of French Country home. Dark wood front door and stone fireplace with mantle.
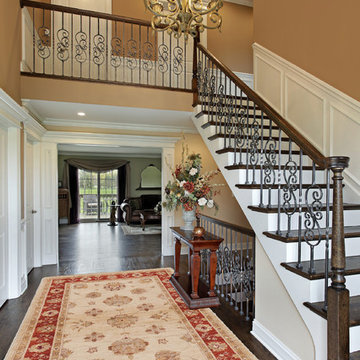
Soft beiges and creams form the cozy base of this rug, which features a traditional floral design and thick red border. Touches of gold and lavender add a rustic feel, and detailed motifs around the rug's border highlight the level of skill that went into this handmade work of art. 100% wool fibers are perfectly knotted across the rug's 5x3 canvas, making this rug durable and comfortable. A touch of fringe on the rug's vertical ends adds character and casualness to this beautiful piece.
Item Number: AP97-6-15-1335
Collection: Chobi-Ziegler
Size: 3.08x5.17
Material: Wool
Knots: 9/9
Color: Beige
Comes with a FREE 30-DAY RETURN Guarantee!
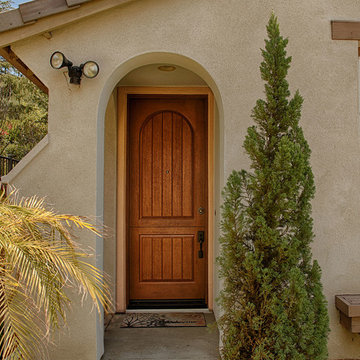
ThermaTru Classic Craft 8 foot tall Rustic Door. Model CCR8225 with Walnut finish. Copper Creek Hardware. Installed in Ladera Ranch, CA home.
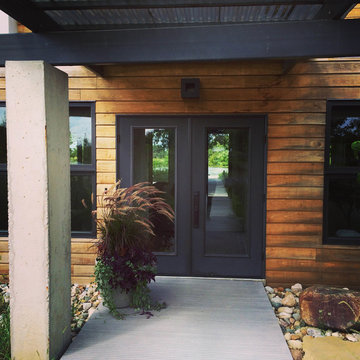
The beauty of this entrance allows you to see the pier that runs through the house and to the pond. Designed and Constructed by John Mast Construction, Photo by Wesley Mast
Entryway Design Ideas with Brown Walls
1
