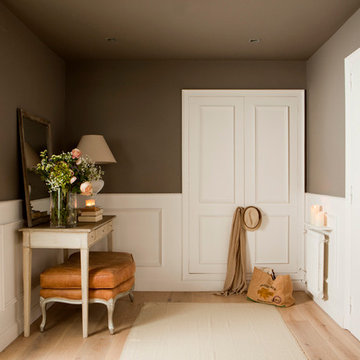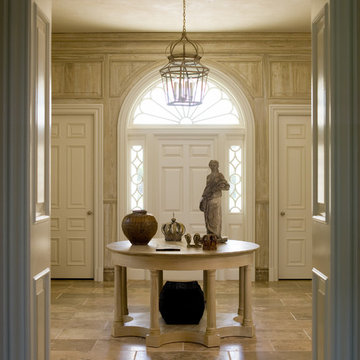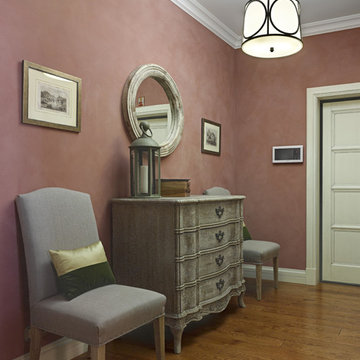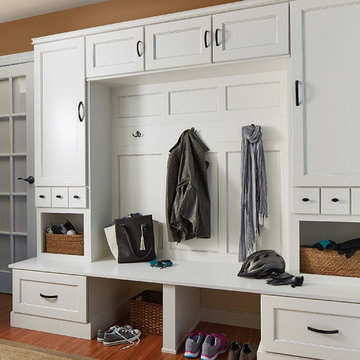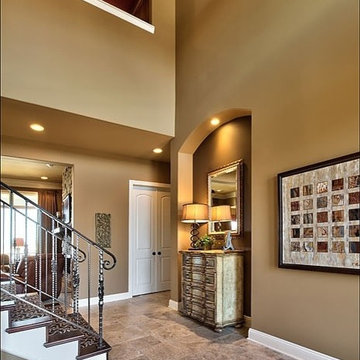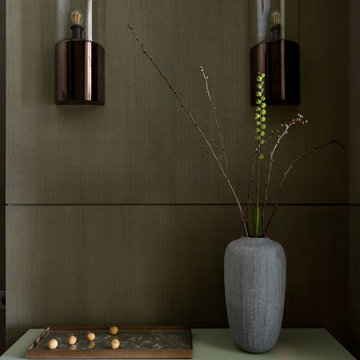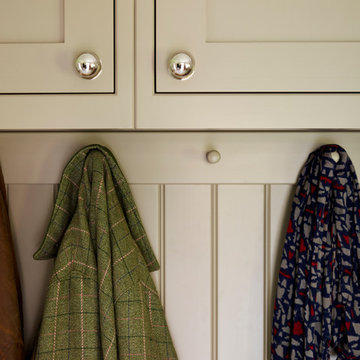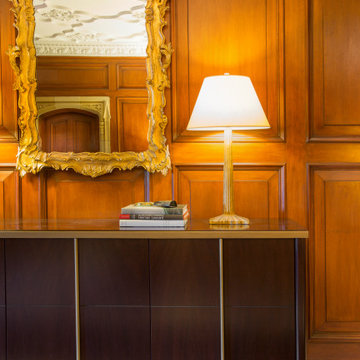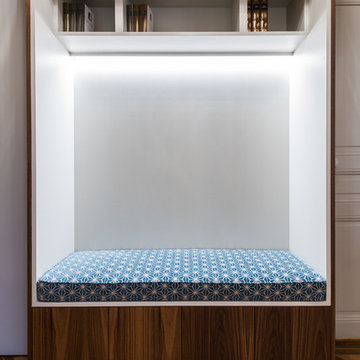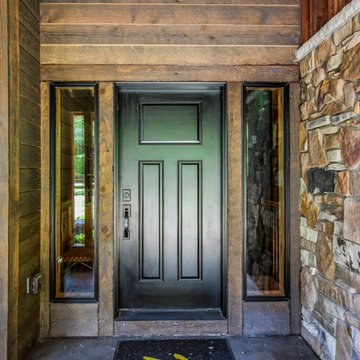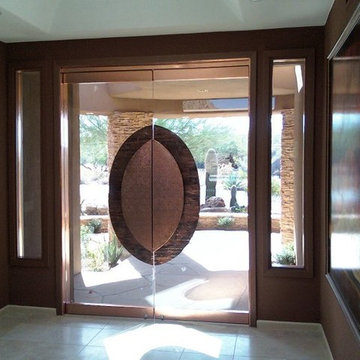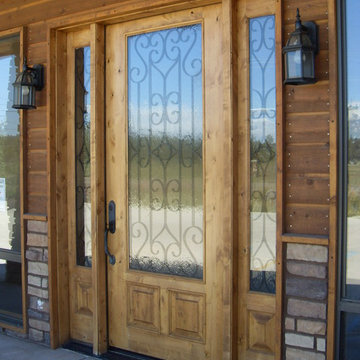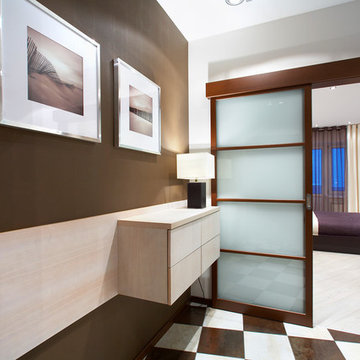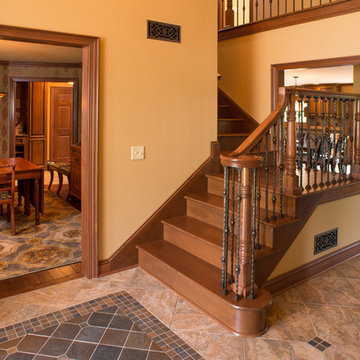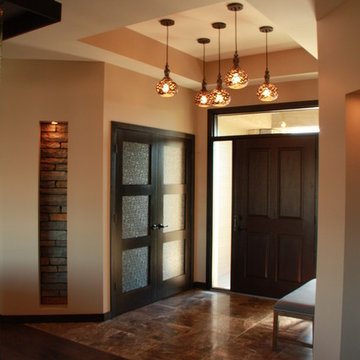Entryway Design Ideas with Brown Walls
Refine by:
Budget
Sort by:Popular Today
161 - 180 of 499 photos
Item 1 of 3
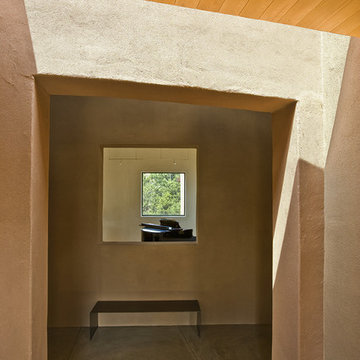
Robert Reck photography shows the sun lighting the layers of walls from the entry through the hall and the living room to the exterior again the ceiling is alaskan yellow cedar over 4x4 steel beams
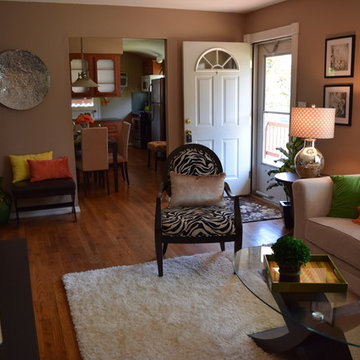
Joanne Bechhoff
This is the staging of a small ranch stye home. We brought in all the furniture, area rugs, accessories and wall art. The rooms were very small and compartmentalized. For this reason scale was an important factor selecting furniture and accessories. The use of bright color helped brighten up the space since the wall color was darker and natural light limited.
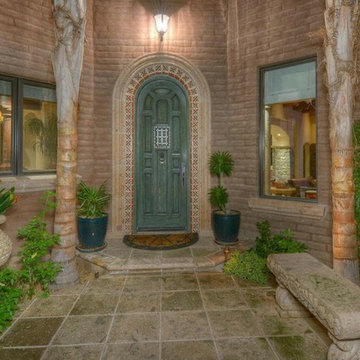
THE FRONT ENTRY DOOR; is framed within Mexican tile and a Cantera Stone archway surround. The Dining Room window is to the left side, while the tall window to the right, looks through the center of the Great Family Room and Rear Patio to the Catalina Mountains beyond.
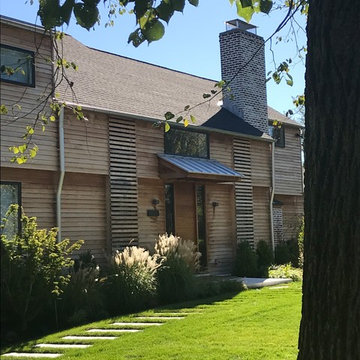
Renovation of existing home with dormers and front entry additions. House was re-clad in cedar clapboard siding left natural with all new windows and exterior doors in bronze aluminum. Cedar slats were added across tall windows at new stair and powder room. Standing seam zinc coated copper roofs with simple brackets were added over front door and garage doors.
Laura Kaehler Architects photography
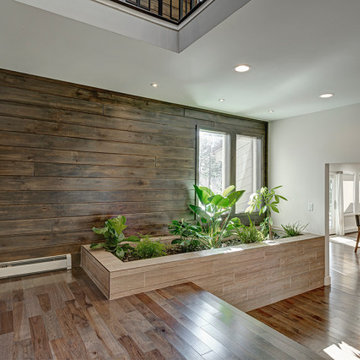
This beautiful home in Boulder, Colorado got a full two-story remodel. Their remodel included a new kitchen and dining area, living room, entry way, staircase, lofted area, bedroom, bathroom and office. Check out this client's new beautiful home
Entryway Design Ideas with Brown Walls
9
