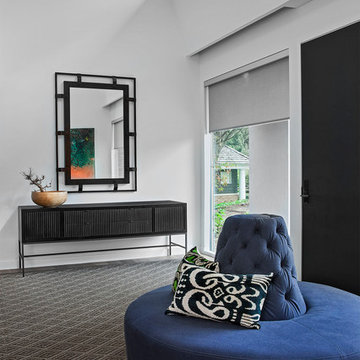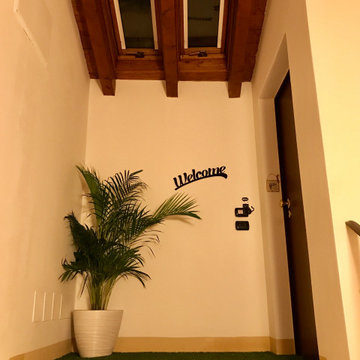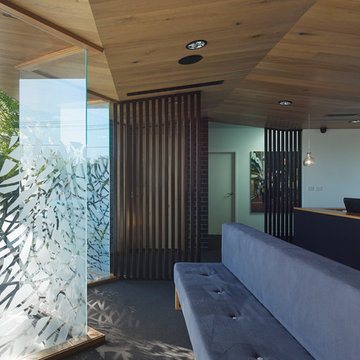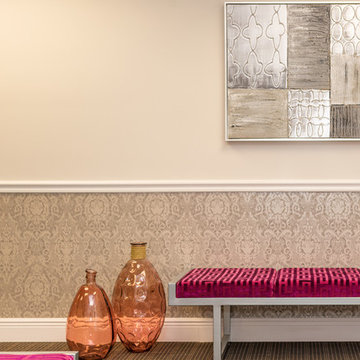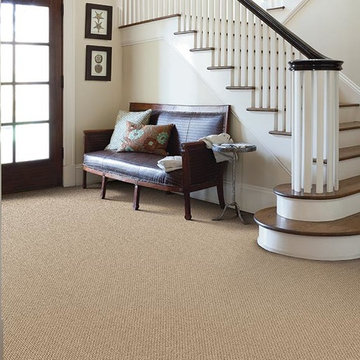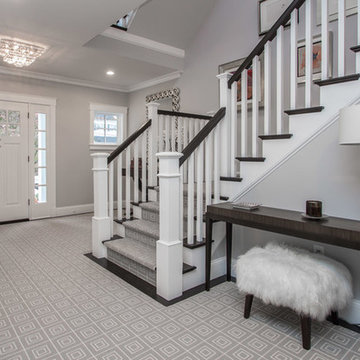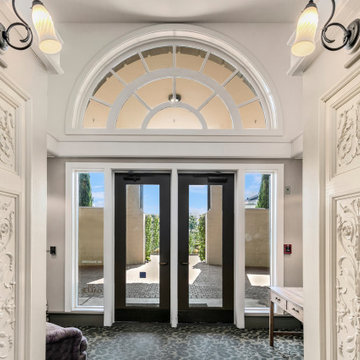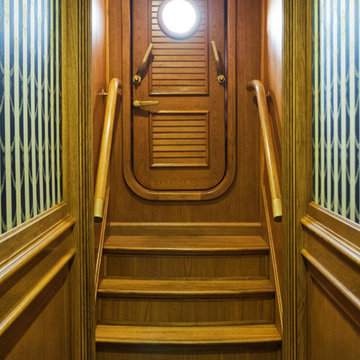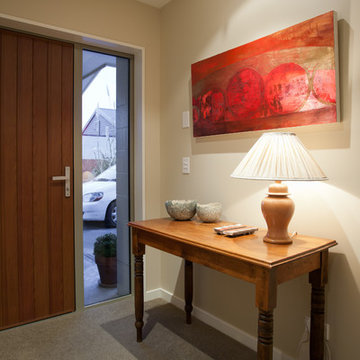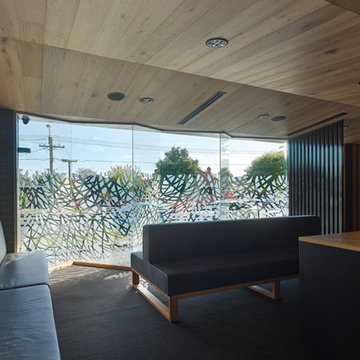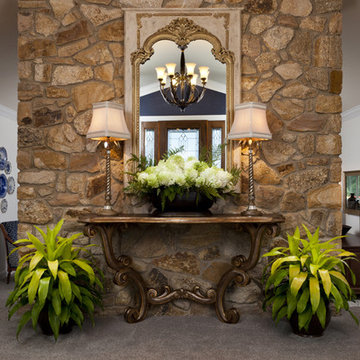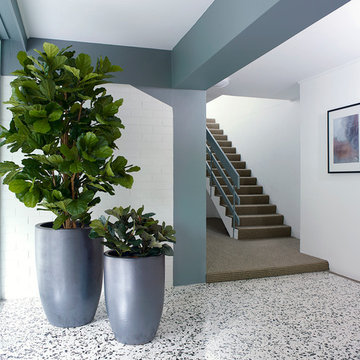Entryway Design Ideas with Carpet
Refine by:
Budget
Sort by:Popular Today
161 - 180 of 778 photos
Item 1 of 2
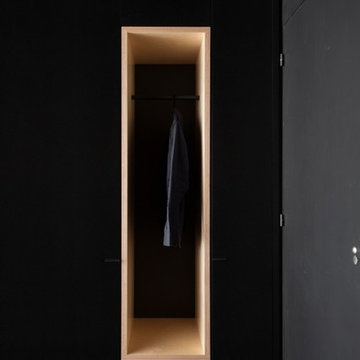
Entrée noire, conçue en contraste avec l'espace de vie et d'échanges, blanc. Absence volontaire de frontière physique pour se concentrer sur une frontière colorée.
Penderies sur-mesure intégrées, Façades en Valchromat noir (médium teinté masse), vernis, Aperçu de l'angle de cuisine ouverte sur le salon, même finition des façades et espace de travail (plan de travail en niche) en contreplaqué bouleau vernis.
Designer: Jeamichel Tarallo - Etats de Grace.
Collaboration Agencements entrée, cuisine et sdb; La C.s.t
Collaboration Mobilier: Osmose Le Bois.
Crédits photo: Yann Audino
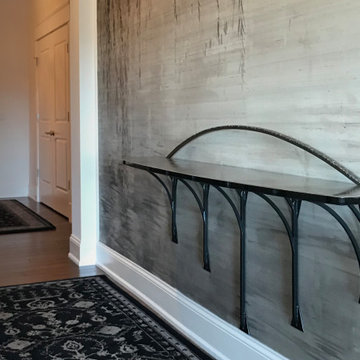
The client was enthusiastic about an existing table design but needed a larger piece. A freestanding table turned out to be impractical, so I designed this floating, double-top shelf. The shelf has no connection to the wall visible from ordinary viewing angles. Yet it is strong enough to hold an adult sitting on it.
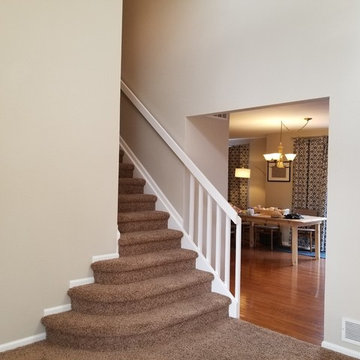
Paints used on this hallway and staircase:
Benjamin Moore Revere Pewter HC-172 eggshell sheen.
Diamond Vogel Cotton White CW-1 eggshell sheen.
Homeowner took this photo.
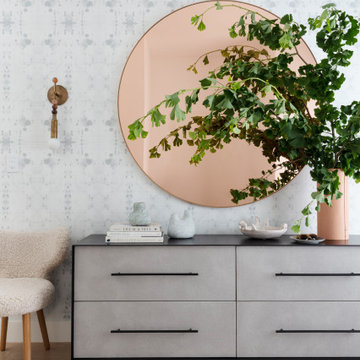
Notable decor elements include: Wing chair from Gestalt, Talisman sconce by Apparatus, Full Circle mirror by Bower, Bronson console by Croft House, Nairutya Wallpaper by Eskayel, Leather Revit vase by Jenni Kayne, Static and Spring Bulb by Pilar Wiley courtesy of Uprise Art , Origin Low Vessel by Kristin Victoria Barron from The Future Perfect, Glacier runner from Crosby Street Studios
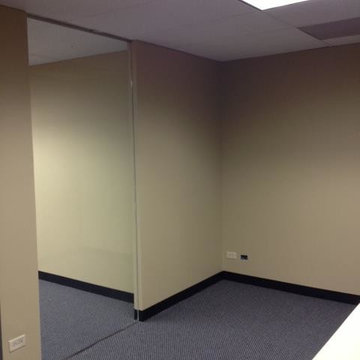
Before picture of a business lobby. They wanted a welcoming area for people as they walked into the office. They also had a floor to ceiling glass panel that was inline with the hallway. We needed to make sure no one walk into it.
Photo by Donna Richter
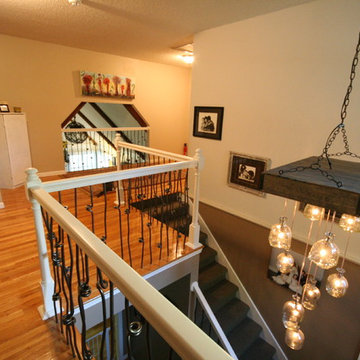
This entry was jazzed up with new stair carpet, a new railing that not only meets code, but is unique to the home, powder coated to a weathered pewter color, a freshly coated handrail and a brand new custom light fixture.
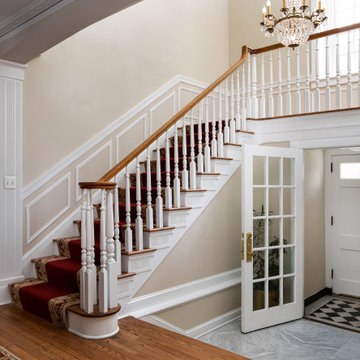
The owners engaged us to conduct a full house renovation to bring this historic stone mansion back to its former glory. One of the highest priorities was updating the main floor’s more public spaces which serve as the diplomat's primary representation areas where special events are hosted.
Worn wall-to-wall carpet was removed revealing original oak hardwood floors that were sanded and refinished with an Early American stain. Great attention to detail was given to the selection, customization and installation of new drapes, carpets and runners all of which had to complement the home’s existing antique furniture. The striking red runner gives new life to the grand hall and winding staircase and makes quite an impression upon entering the property. New ceilings, medallions, chandeliers and a fresh coat of paint elevate the spaces to their fullest potential. A customized bar was added to an adjoining sunroom that serves as spillover space for formal events and a more intimate setting for casual gatherings.
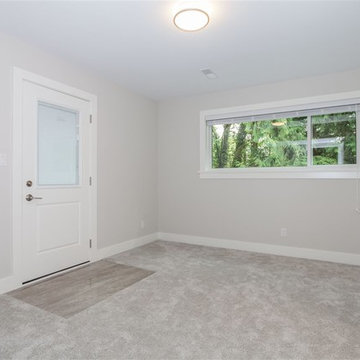
Beautiful Four Bedroom, Three Bath North Vancouver Home Renovation Project Featuring An Open Concept Living And Kitchen Area, Redesigned Staircase With Glass Panels, And An Open Concept Living Area On The Lower Floor. The Finishes Include Stainless Steel Appliances, Custom White Shaker Cabinetry, 12” x 24” Porcelain Tile In The Kitchen & Bathrooms, Caeserstone Quartz Counter-tops, 18” x 36” Porcelain Tile Fire Place Surround, Hand Scraped Engineered Oak Hardwood Through Out, LED Lighting Upgrade, and Fresh Custom Designer Paint By Dulux Through Out. Your Vancouver Home Builder Goldcon Construction.
Entryway Design Ideas with Carpet
9
