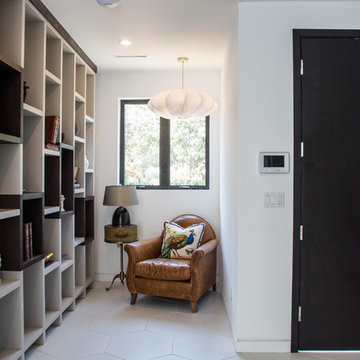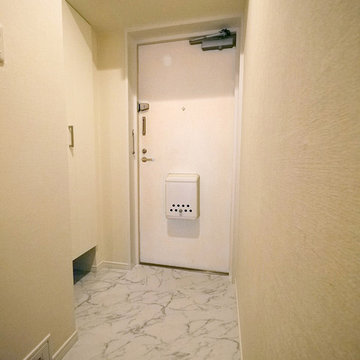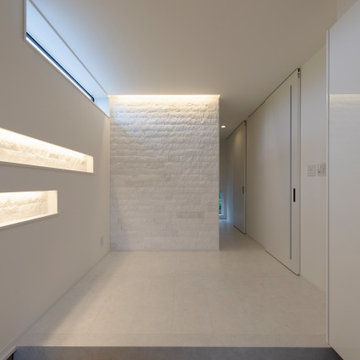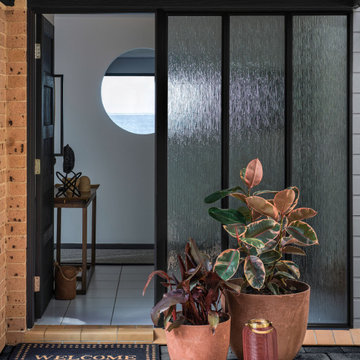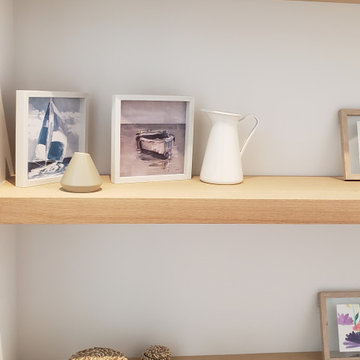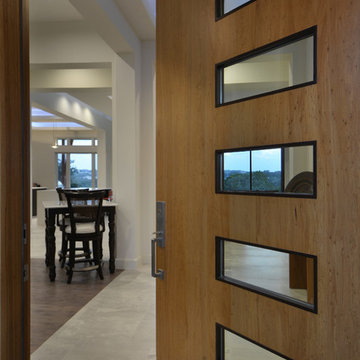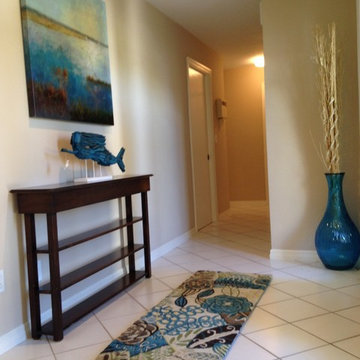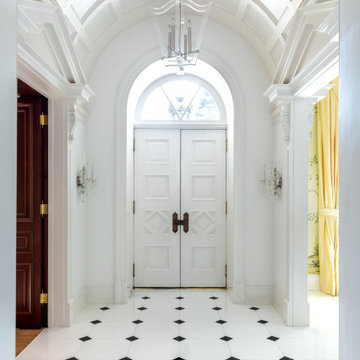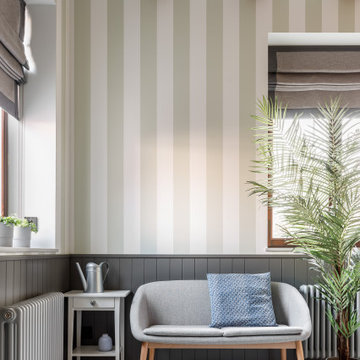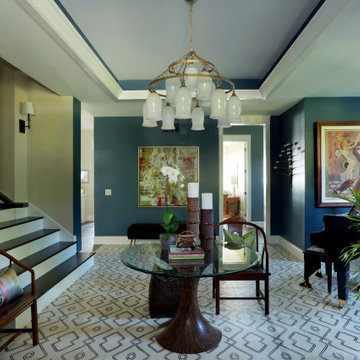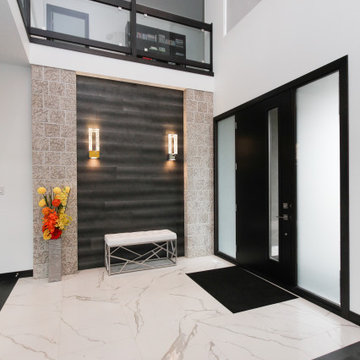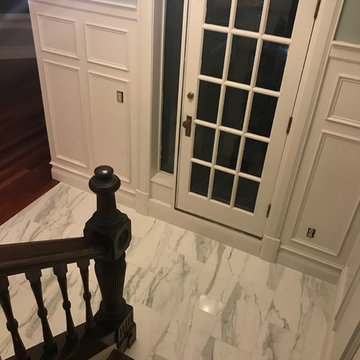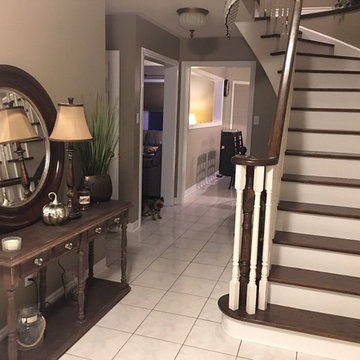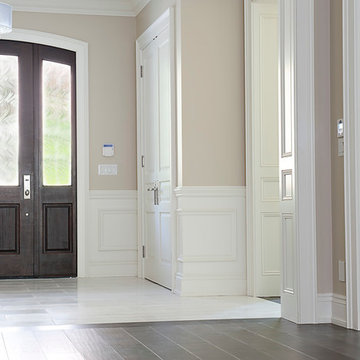Entryway Design Ideas with Ceramic Floors and White Floor
Refine by:
Budget
Sort by:Popular Today
141 - 160 of 573 photos
Item 1 of 3
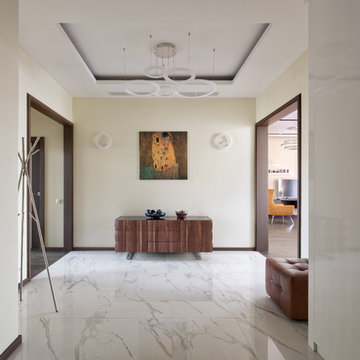
Просторный холл соединен порталами с общей и приватной зонами, оборудованный функциональным шкафом купе по индивидуальным эскизам, который является не только местом для хранения, но и скрывает электротехнические коммуникации пункт управления системой "умный дом". Архитектор - Елена Ульянова, фотограф - Алексей Князев
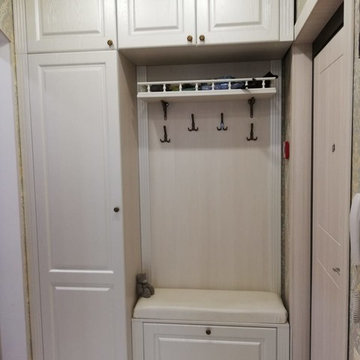
Недорогая прихожая из МДФ и ЛДСП для молодой семьи из 4-х человек. Фасады с классической филенкой в пленке "жемчужный ясень". Полочка для шапок обрамлена бортиком из массива с точеными балясинками. Для удобства на банкетка мягкая подушка из натуральной кожи- наш подарок семье.
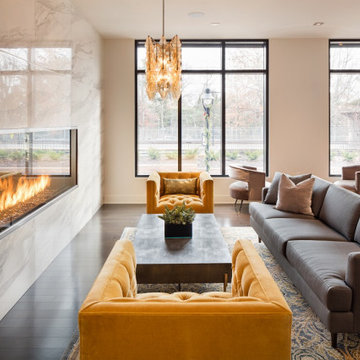
The Acucraft BLAZE 10 Linear See Through Gas Fireplace
120" x 30" Viewing Area
Dual Pane Glass Cooling Safe-to-Touch Glass
108" Line of Fire Natural Gas Burner
Wall Switch Control
Maplewood, NJ Apartment Complex
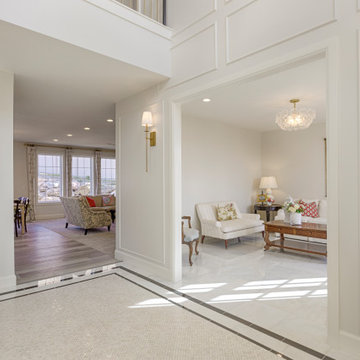
This wonderful home features traditional architecture with a French Mansard roof, a 30' tall grand entry, and many statement making fixtures throughout the home. Many clients ask us for a larger than normal window above the kitchen sink. On this home, we eliminated all of the cabinets on the sink wall to maximize the amount of light and view out the back. Very happy with how this home turned out!
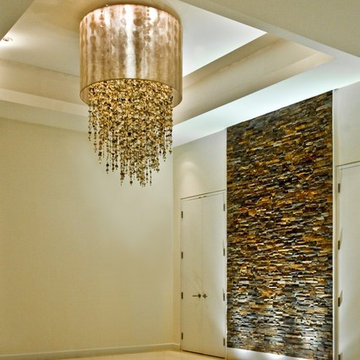
OCTOBER 2014
The challenge for the foyer of the Bayview Project was to tie the space together and have the light fixture work with and not compete against the feature wall. The Customized light fixture tied the room together. The 42”w Midnight Pearl ceiling flush mount was trimmed with iridescent dark hued Mother of Pearl shell and Swarovski® ELEMENTS Golden Teak colored crystal. The shell and crystal strands had a 60” extension added to make even more of a statement. The stunning 45”w shimmery sheer taupe shade topped off the dramatic shell ceiling mounted fixture.
Entryway Design Ideas with Ceramic Floors and White Floor
8
