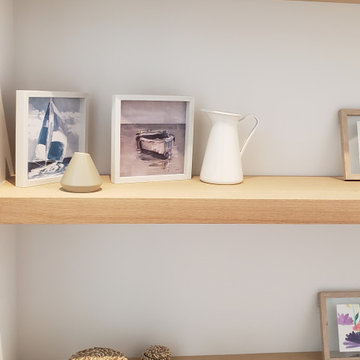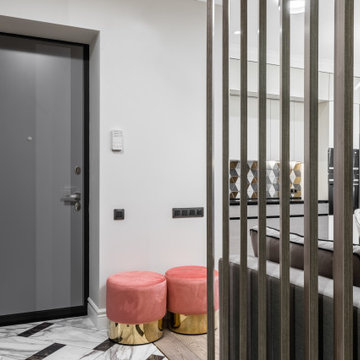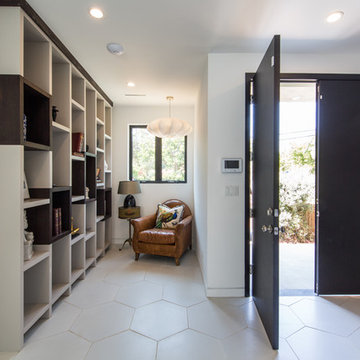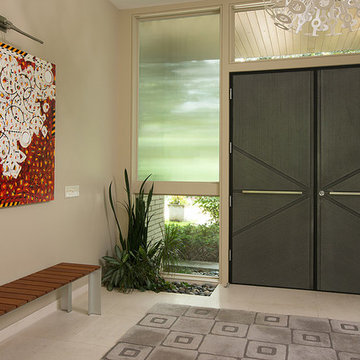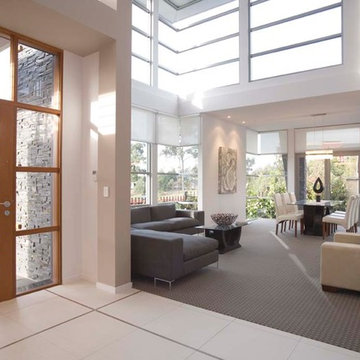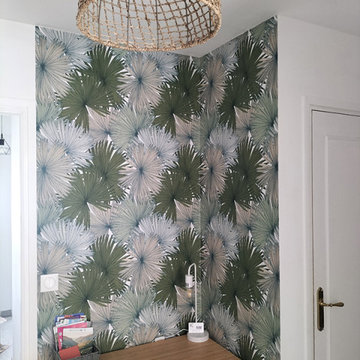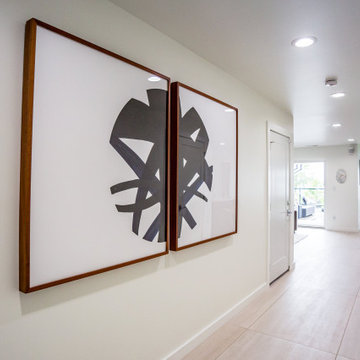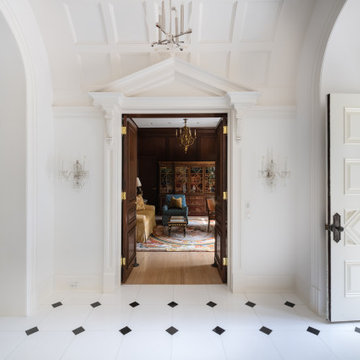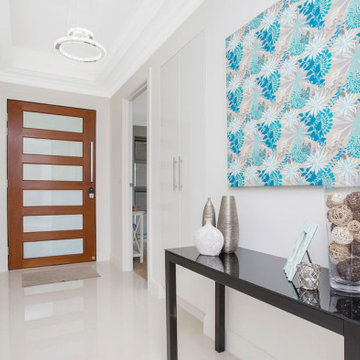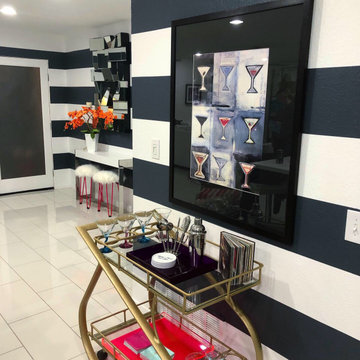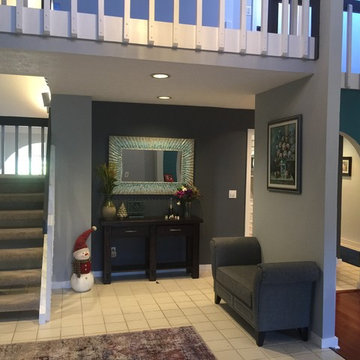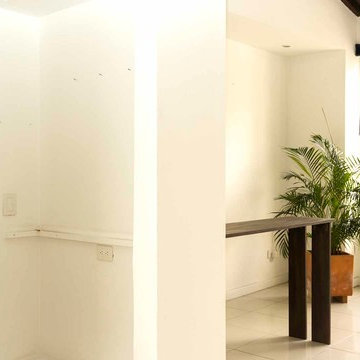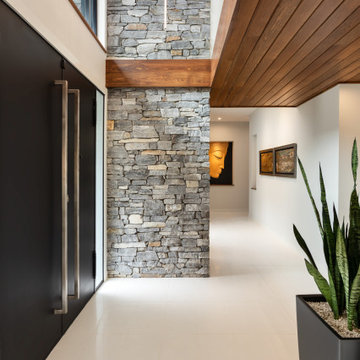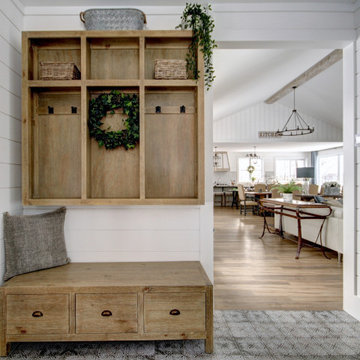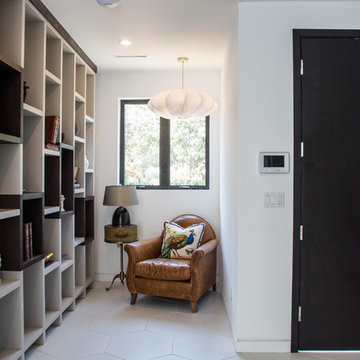Entryway Design Ideas with Ceramic Floors and White Floor
Refine by:
Budget
Sort by:Popular Today
161 - 180 of 573 photos
Item 1 of 3
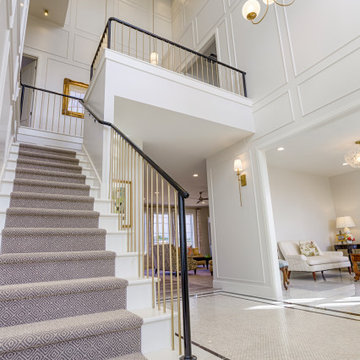
This wonderful home features traditional architecture with a French Mansard roof, a 30' tall grand entry, and many statement making fixtures throughout the home. Many clients ask us for a larger than normal window above the kitchen sink. On this home, we eliminated all of the cabinets on the sink wall to maximize the amount of light and view out the back. Very happy with how this home turned out!
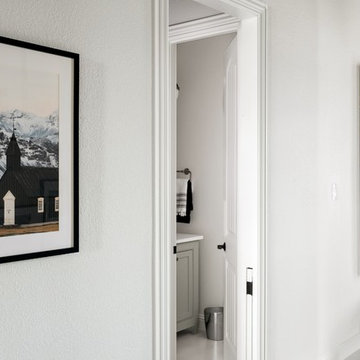
https://www.tiffanybrooksinteriors.com
Inquire About Our Design Services
https://www.tiffanybrooksinteriors.com Inquire About Our Design Services. Entryway designed by Tiffany Brooks.
Photos © 2018 Scripps Networks, LLC.
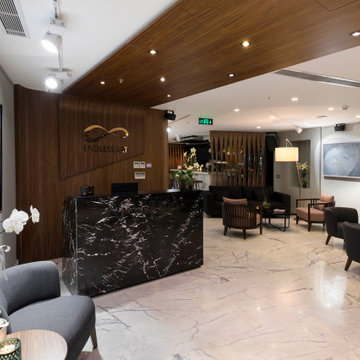
Technowood timber wall panels and room dividers
Technowood demonstrate style and finesse with this twisted design for contemporary room dividers. The room dividers allow flowthrough visibility through the room at the same time creating the feeling of exclusivity… a stylishi room divider.
The contemporary interior design of the Endless Art Hotel was created by the real wood texture and sophisticated aesthetics of Technowood products. The project was designed by Apart Design & Architecture.
If you manufactured this in sold timber would have been expensive, forming and veneering would have had complex problems. Technowood doesnt suffer the short comings of natural timber. Technowood doesn’t suffer the problems of using sold timber and offers a substantial cost saving.
The nature of TechnoWood products allows the touch and feel of real wood, the organic flow of the grain adds to the biophilic nature of the product.
Architect Apart Design & Architecture
Location Istanbul
Product Twisted vertical louvres
Completion 2017
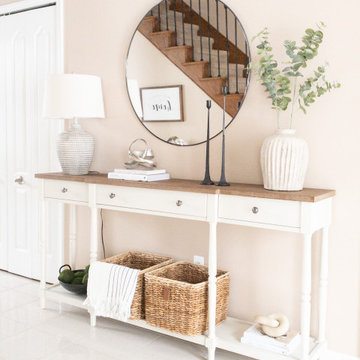
Transitional foyer console design incorporating various materials, such as metals, terra cotta, and rattan for warmth.
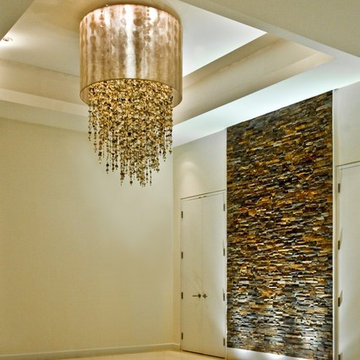
OCTOBER 2014
The challenge for the foyer of the Bayview Project was to tie the space together and have the light fixture work with and not compete against the feature wall. The Customized light fixture tied the room together. The 42”w Midnight Pearl ceiling flush mount was trimmed with iridescent dark hued Mother of Pearl shell and Swarovski® ELEMENTS Golden Teak colored crystal. The shell and crystal strands had a 60” extension added to make even more of a statement. The stunning 45”w shimmery sheer taupe shade topped off the dramatic shell ceiling mounted fixture.
Entryway Design Ideas with Ceramic Floors and White Floor
9
