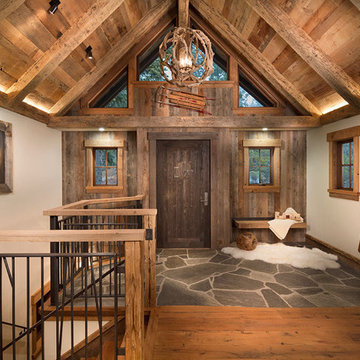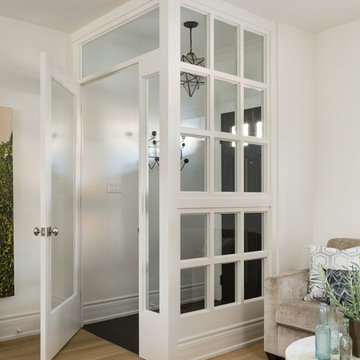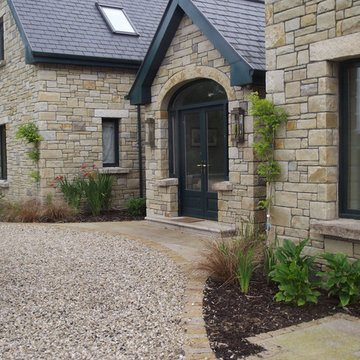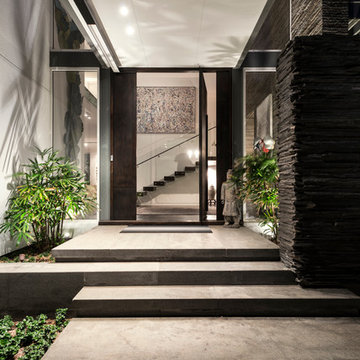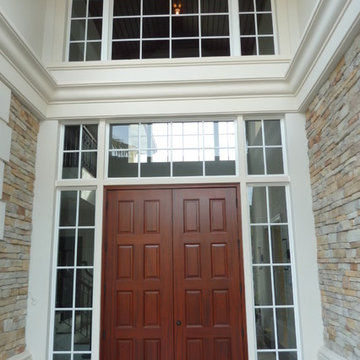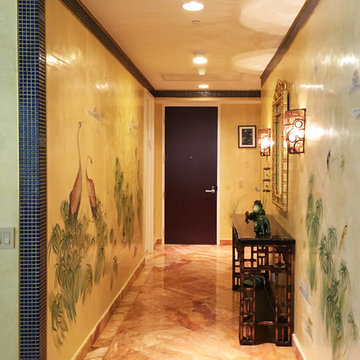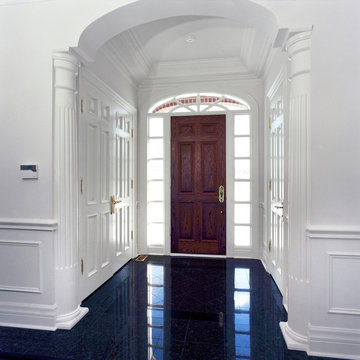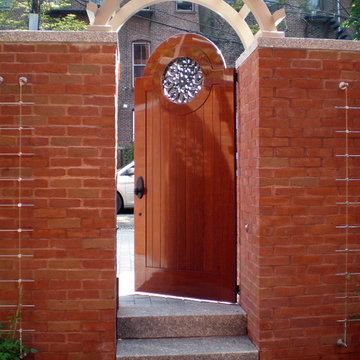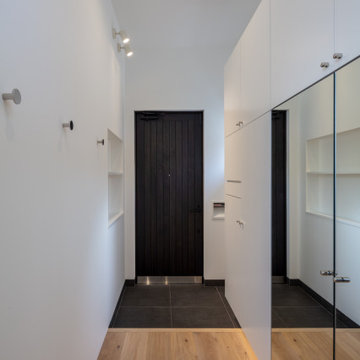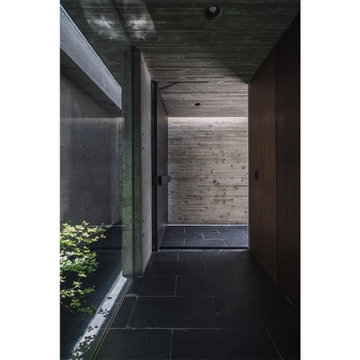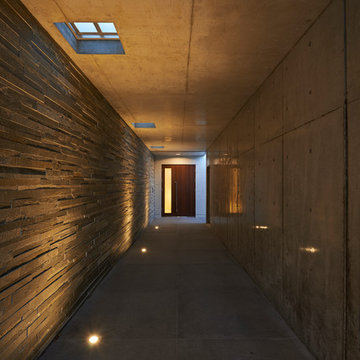Entryway Design Ideas with Granite Floors and a Dark Wood Front Door
Refine by:
Budget
Sort by:Popular Today
1 - 20 of 69 photos
Item 1 of 3

Driveway to Front Entry Pavilion.
Built by Crestwood Construction.
Photo by Jeff Freeman.
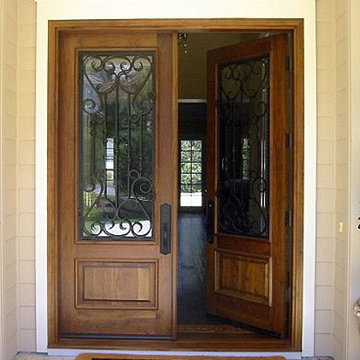
A flat arch, double dark wood front door with decorative wrought iron adorning the glass panels.
Product Number: WI 6014a
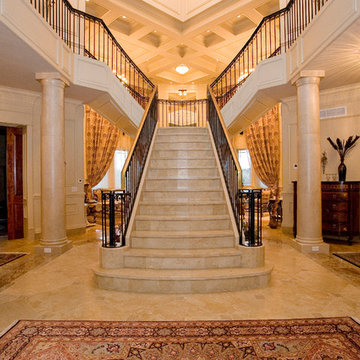
This lake side home was designed and built by Cresco Construction Limited just outside Halifax, Nova Scotia. The interior decorating was done by Kimberly Seldon Design Group out of Toronto. This picture shows the heated granite on steel main staircase with wrought iron balustrade and continuous brass hand rail. This is the view you are greeted with when you walk through the front door and is framed by six matching granite columns.
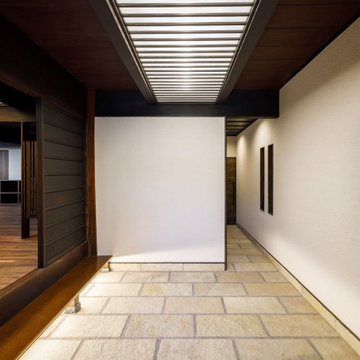
以前の玄関は物に溢れ返り散漫な状態だったので、整理して簡潔な空間に改造しました。また土間床レベル全体を嵩上げすることで土間から1階床面への上り下りを容易にしました。土間には優しい色合いの天然石を敷き詰め目地幅を大きく取って骨太のデザインとしました。照明は小梁と小梁の間を光天井とした間接照明とし式台下部にも間接照明を仕込みました。
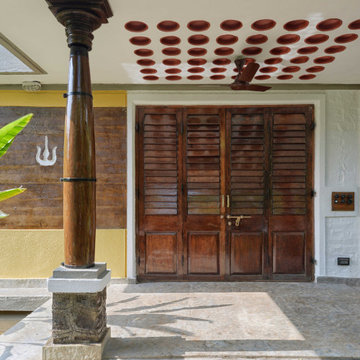
Design Firm’s Name: The Vrindavan Project
Design Firm’s Phone Numbers: +91 9560107193 / +91 124 4000027 / +91 9560107194
Design Firm’s Email: ranjeet.mukherjee@gmail.com / thevrindavanproject@gmail.com
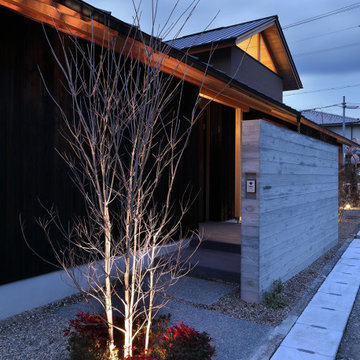
住宅街の角地に建つ『四季の舎』
プライバシーを確保しながら、通りに対しても緑や余白を配し緩やかに空間を分けている。
軒や格子が日本的な陰影をつくりだし、庭との境界を曖昧にし、四季折々の風景を何気ない日々の日常に感じながら暮らすことのできる住まい。
懐かしさのある凜とした佇まい。
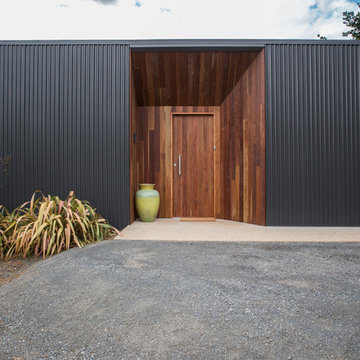
Whilst the exterior is wrapped in a dark, steely veneer, alcoves at the edge of the living spaces, gallery and workshop are softened by a timber lining, which reappears throughout the interior to offset the concrete floors and feature elements.
From the surrounding farmland the building appears as an ancillary out house that recedes into its surroundings. But from within the series of spaces, the house expands to provided an intimate connection to the landscape. Through this combination of exploiting view opportunities whilst minimising the visual impact of the building, Queechy House takes advantage of the agricultural landscape without disrupting it.
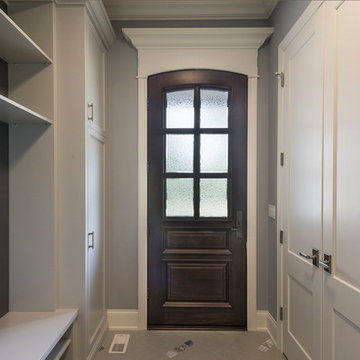
Interior view of single door for mudroom entrance with privacy glass, nestled in a cool tones.
Entryway Design Ideas with Granite Floors and a Dark Wood Front Door
1

