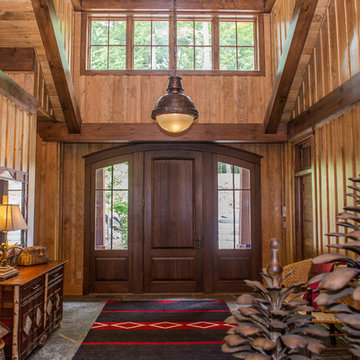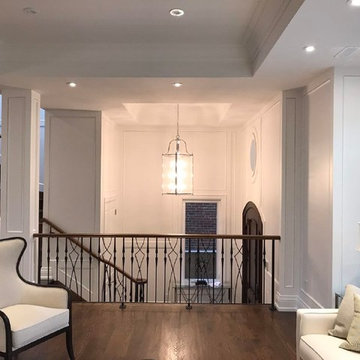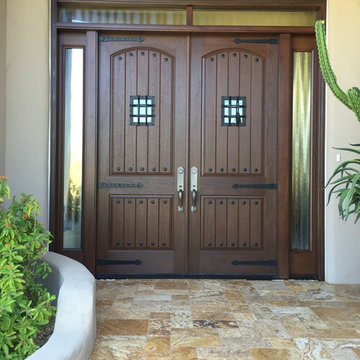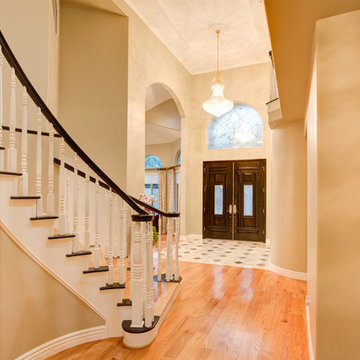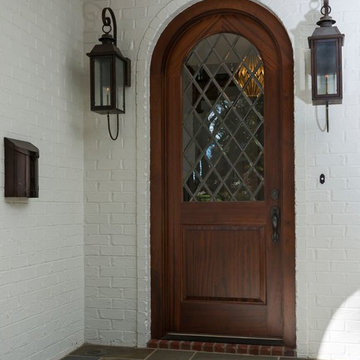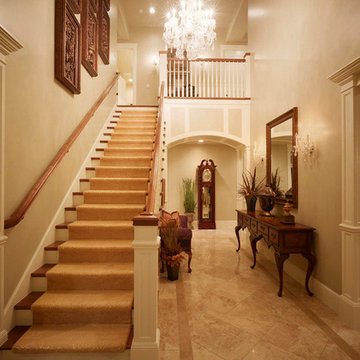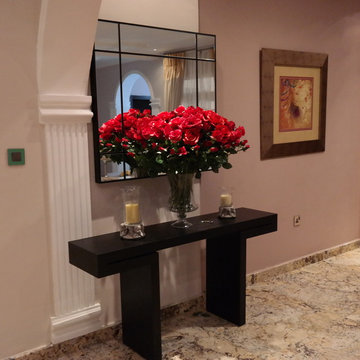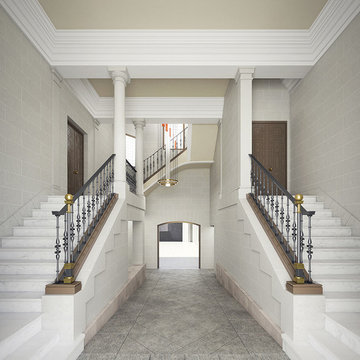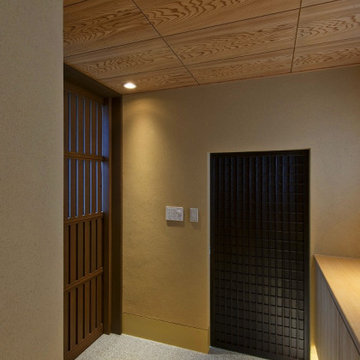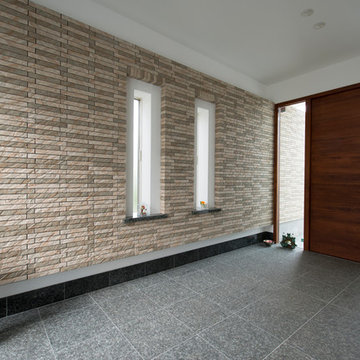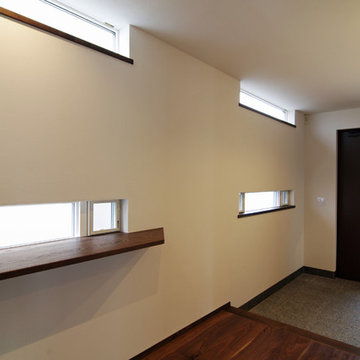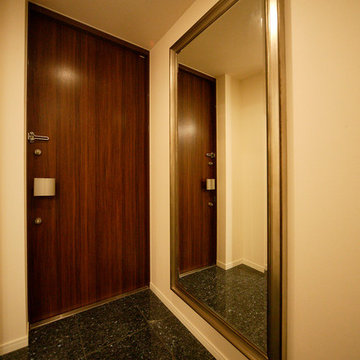Entry
Refine by:
Budget
Sort by:Popular Today
41 - 60 of 69 photos
Item 1 of 3
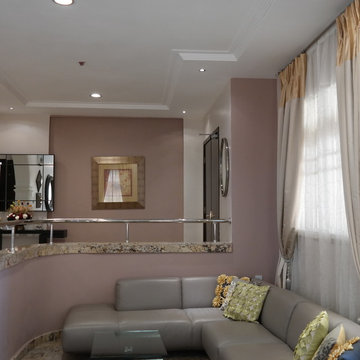
To create a welcoming effect I designed this room with a sitting lounge so that my client can easily entertain his guest without really bothering to go to the main sitting room. I chose an L-shaped light gray leather chair to fit into the curved corner. Silk curtains in two tones; gold and metallic with silk tie-back.
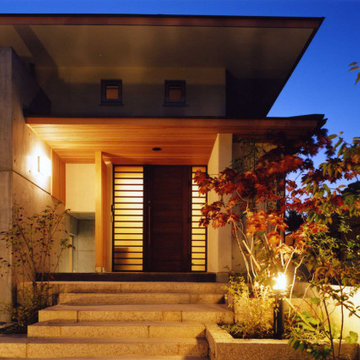
木々に囲まれた傾斜地に突き出たように建っている住まいです。広い敷地の中、敢えて崖側に配し、更にデッキを張り出して積極的に眺望を取り込み、斜面下の桜並木を見下ろす様にリビングスペースを設けています。斜面、レベル差といった敷地の不利な条件に、趣の異なる三つの庭を対峙させる事で、空間に違った個性を持たせ、豊かな居住空間を創る事を目指しました。
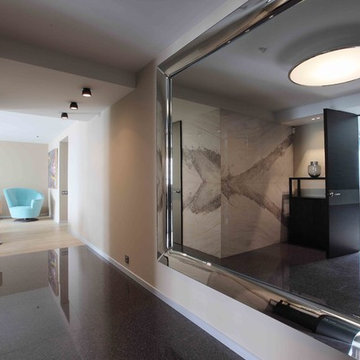
Просторная респектабельная прихожая, задающая ощущение роскошного современного стиля всей квартиры.
Авторский коллектив:
Дмитрий Кулиш, Анна Карпова
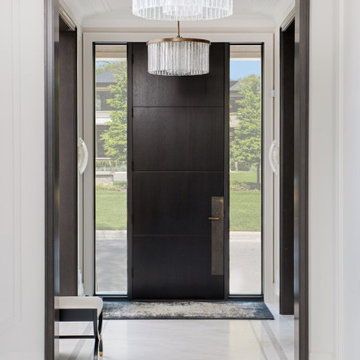
This stunning custom build home is nestled on a picturesque tree-lined street in Oakville. We met the clients at the beginning stages of designing their dream home. Their objective was to design and furnish a home that would suit their lifestyle and family needs. They love to entertain and often host large family gatherings.
Clients wanted a more transitional look and feel for this house. Their previous house was very traditional in style and décor. They wanted to move away from that to a much more transitional style, and they wanted a different colour palette from the previous house. They wanted a lighter and fresher colour scheme for this new house.
Collaborating with Dina Mati, we crafted spaces that prioritize both functionality and timeless aesthetics.
For more about Lumar Interiors, see here: https://www.lumarinteriors.com/
To learn more about this project, see here: https://www.lumarinteriors.com/portfolio/oakville-transitional-home-design
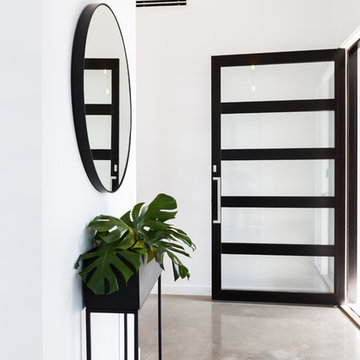
The entrance to your home is the gateway to your castle and its importance cannot be underestimated. The proportions, colours and materials used should be in harmony with your individual style, allowing positive energy and tranquility to radiate throughout all areas of your home. Explore the options and see how your new Rex Home can achieve all this and more!
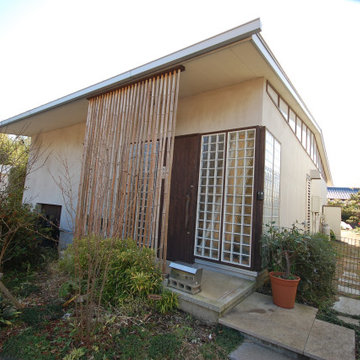
千葉九十久里に建つ平屋建ての住宅。外部はモルタル塗り壁、内部は一部石膏ボードのまま引渡し
施主がすみ長屋完成を目指しました。
玄関はガラスブロックパネルで外光を取り込みながら
竹で目隠しを作りました。
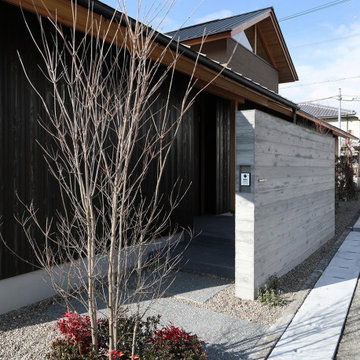
住宅街の角地に建つ『四季の舎』
プライバシーを確保しながら、通りに対しても緑や余白を配し緩やかに空間を分けている。
軒や格子が日本的な陰影をつくりだし、庭との境界を曖昧にし、四季折々の風景を何気ない日々の日常に感じながら暮らすことのできる住まい。
懐かしさのある凜とした佇まい。

Entry of one side of luxurious family residence
Design + Build project
3
