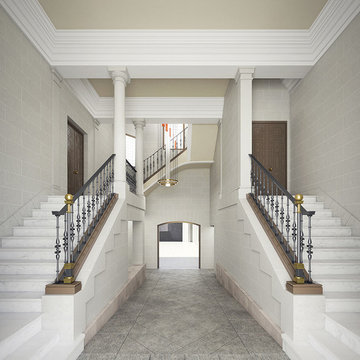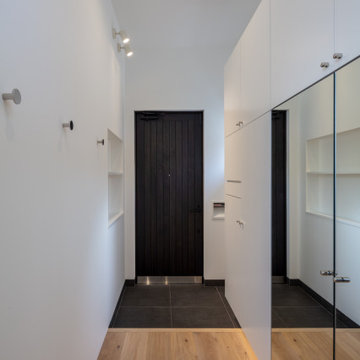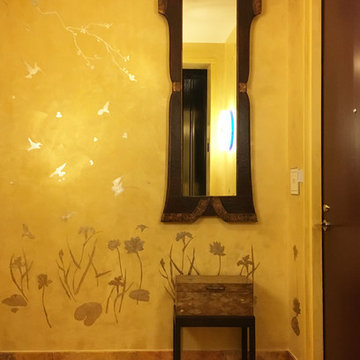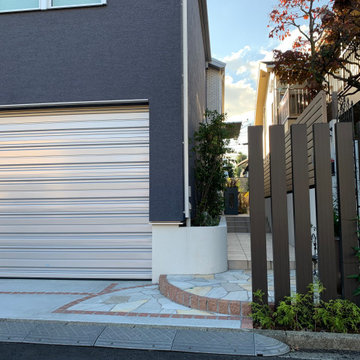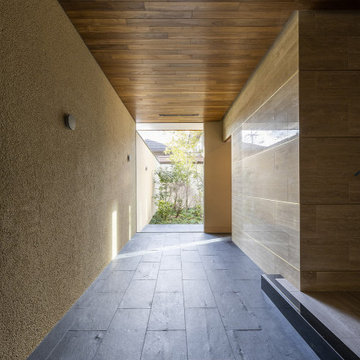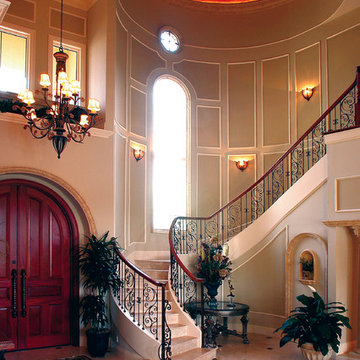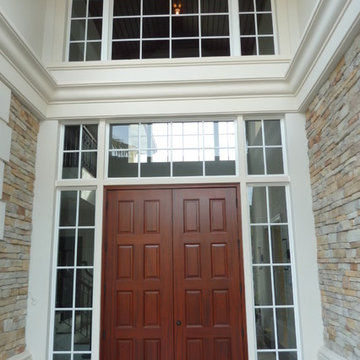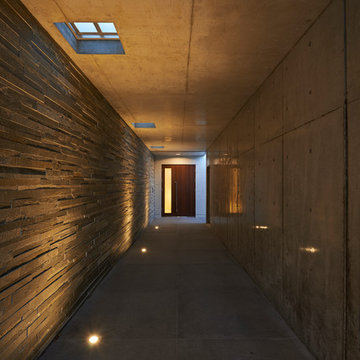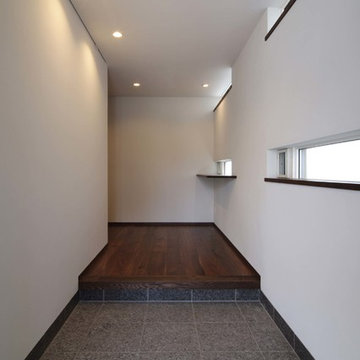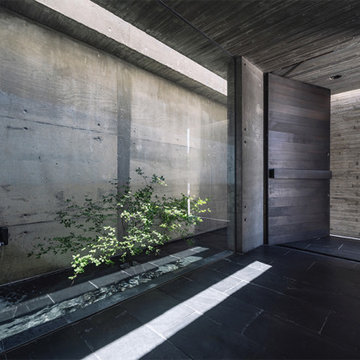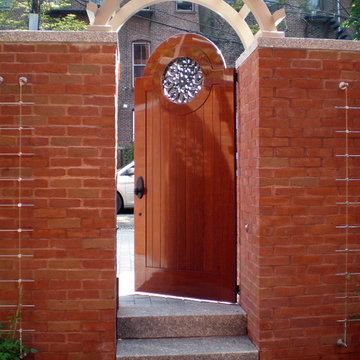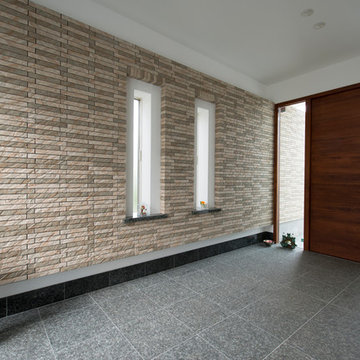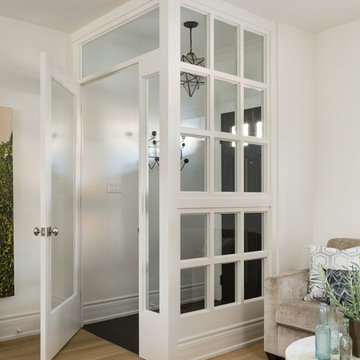Entryway Design Ideas with Granite Floors and a Dark Wood Front Door
Refine by:
Budget
Sort by:Popular Today
41 - 60 of 69 photos
Item 1 of 3
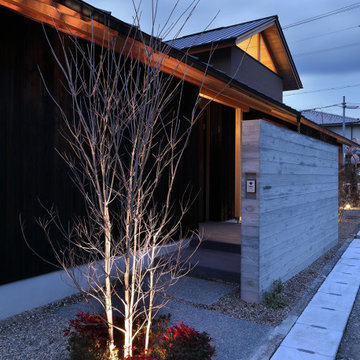
住宅街の角地に建つ『四季の舎』
プライバシーを確保しながら、通りに対しても緑や余白を配し緩やかに空間を分けている。
軒や格子が日本的な陰影をつくりだし、庭との境界を曖昧にし、四季折々の風景を何気ない日々の日常に感じながら暮らすことのできる住まい。
懐かしさのある凜とした佇まい。
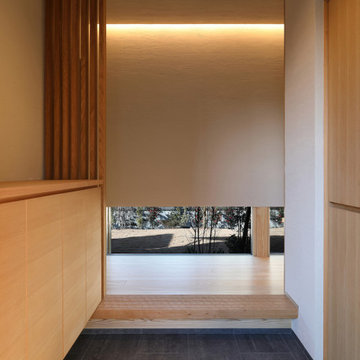
住宅街の角地に建つ『四季の舎』
プライバシーを確保しながら、通りに対しても緑や余白を配し緩やかに空間を分けている。
軒や格子が日本的な陰影をつくりだし、庭との境界を曖昧にし、四季折々の風景を何気ない日々の日常に感じながら暮らすことのできる住まい。
玄関扉を開くと中庭の風景がそっと迎えてくれる。
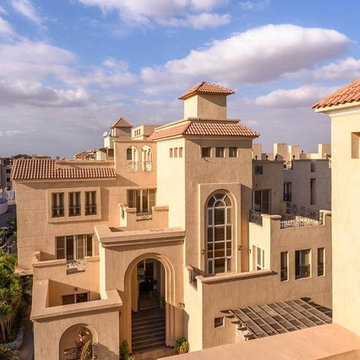
Entry of one side of luxurious family residence
Design + Build project
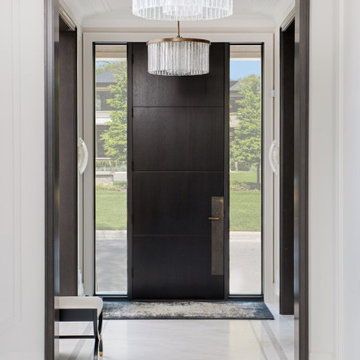
This stunning custom build home is nestled on a picturesque tree-lined street in Oakville. We met the clients at the beginning stages of designing their dream home. Their objective was to design and furnish a home that would suit their lifestyle and family needs. They love to entertain and often host large family gatherings.
Clients wanted a more transitional look and feel for this house. Their previous house was very traditional in style and décor. They wanted to move away from that to a much more transitional style, and they wanted a different colour palette from the previous house. They wanted a lighter and fresher colour scheme for this new house.
Collaborating with Dina Mati, we crafted spaces that prioritize both functionality and timeless aesthetics.
For more about Lumar Interiors, see here: https://www.lumarinteriors.com/
To learn more about this project, see here: https://www.lumarinteriors.com/portfolio/oakville-transitional-home-design
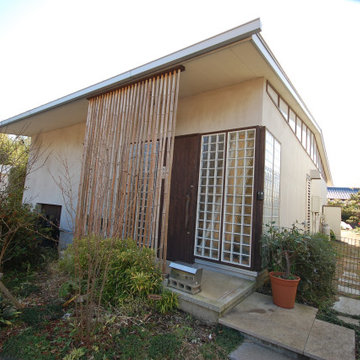
千葉九十久里に建つ平屋建ての住宅。外部はモルタル塗り壁、内部は一部石膏ボードのまま引渡し
施主がすみ長屋完成を目指しました。
玄関はガラスブロックパネルで外光を取り込みながら
竹で目隠しを作りました。
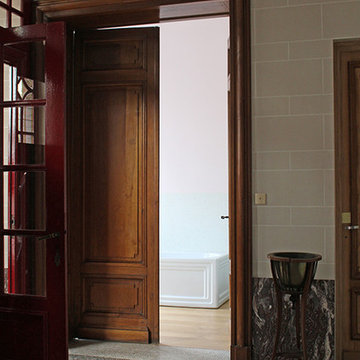
Hall après l'entrée, récupération de la mosaïque existante, salle de bain avec baignoire ancienne, carrelage Bisazza irisé
Entryway Design Ideas with Granite Floors and a Dark Wood Front Door
3
![oeuf[ウフ]](https://st.hzcdn.com/fimgs/pictures/玄関/oeufウフ-renovesリノベ札幌株-img~42e1b6cf07c24da1_0616-1-012bbab-w360-h360-b0-p0.jpg)
