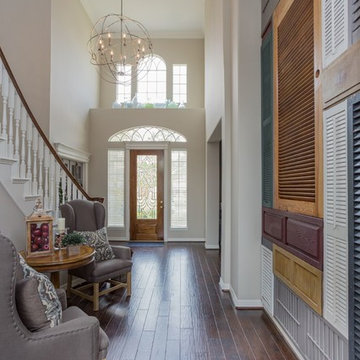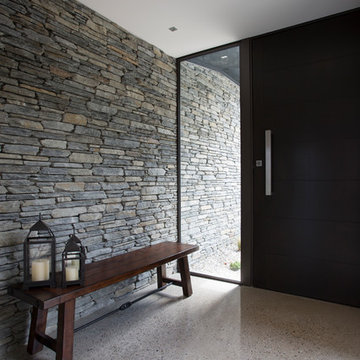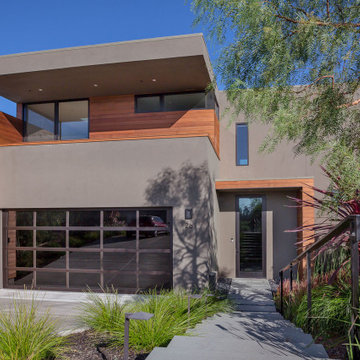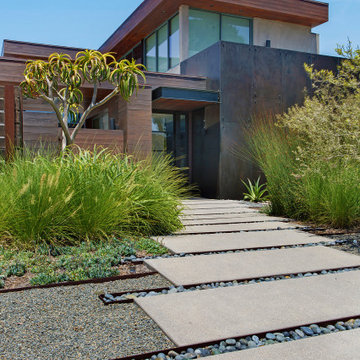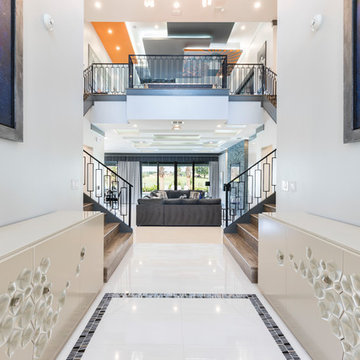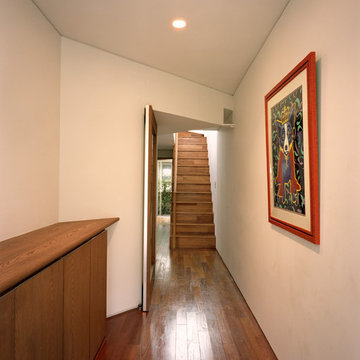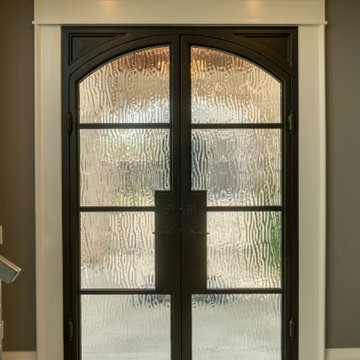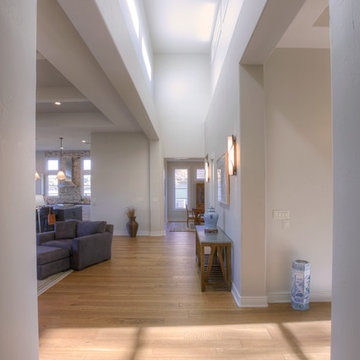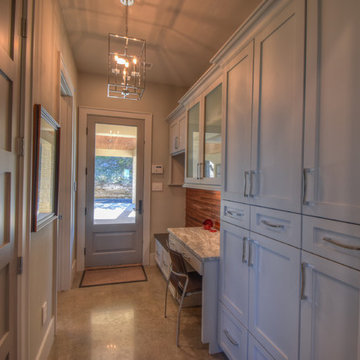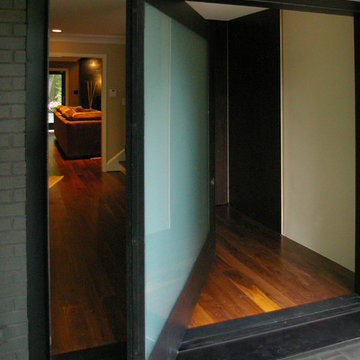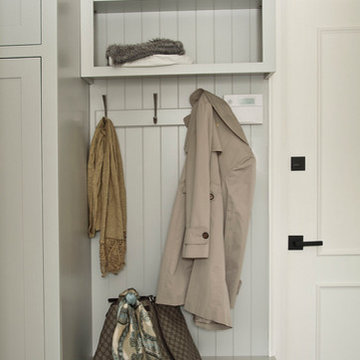Entryway Design Ideas with Grey Walls and a Metal Front Door
Refine by:
Budget
Sort by:Popular Today
61 - 80 of 310 photos
Item 1 of 3
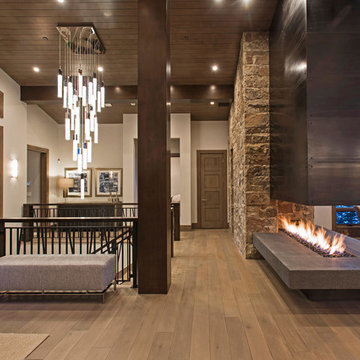
Park City, Utah Home by Park City General Contractor and Custom Home Builder, Germania Construction
www.germaniaconstruction.com
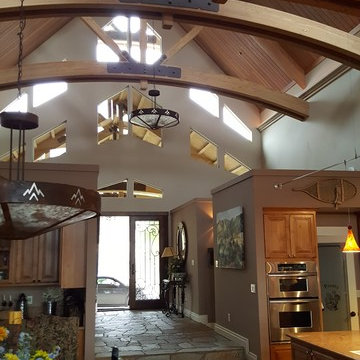
Impluvium Architecture
Location: Murphys, CA, USA
This home belongs to a personal Friends of my Parents. I was the Architect and helped coordinate with various sub-contractors. I also co-designed the project with various consultants including Interior and Landscape Design
Almost always and in this case I do my best to draw out the creativity of my clients, even when they think that they are not creative. This house is a perfect example of that with the incredible ceilings / trusses / materials / etc... This house is adjacent to my parents Haley #2 House (but on a large property)
Photographed by: Tim Haley
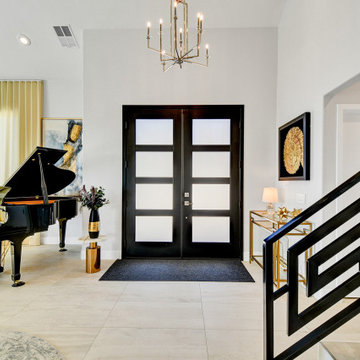
We’re excited today to show you our first project in Redlands, California. It’s a wonderful and also pretty complex residence with lots of interesting design features.
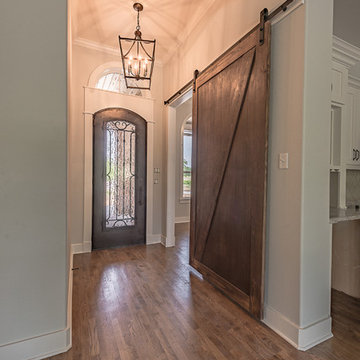
Entry is wrought iron custom designed and made front door, next to a study with custom made barn doors.
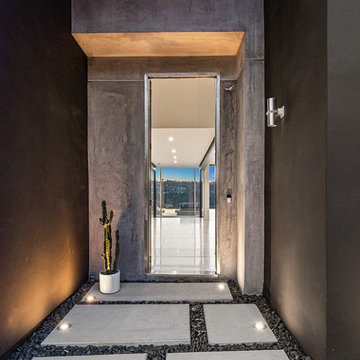
The entry alcove is nestled between two tall dark walls so the interior light draws you into the the space

This foyer is inviting and stylish. From the decorative accessories to the hand-painted ceiling, everything complements one another to create a grand entry. Visit our interior designers & home designer Dallas website for more details >>> https://dkorhome.com/project/modern-asian-inspired-interior-design/
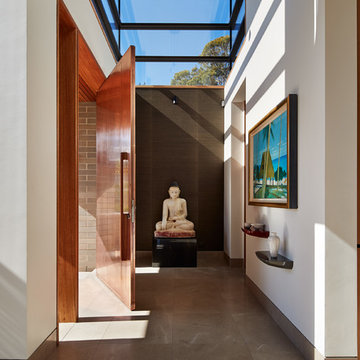
Porebski Architects, Castlecarg House 2, Entry Gallery.
Immediately past the front door, you experience a sense of transparency, as well as the generosity of the volumes. The Entry area is framed by double-height windows to the north and west, and is more akin to a greeting gallery, a space to greet and say goodbye. The entry gallery features a cantilevered walkway that connects the front of the house to the back.
Photo by Peter Bennetts
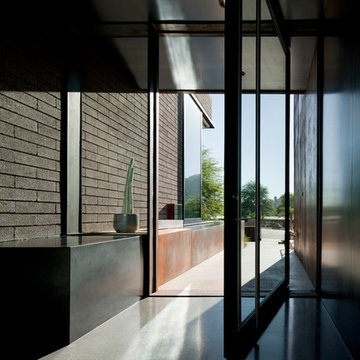
The entry to this home is composed of terrazzo, hot rolled steel wall cladding, concrete block, and glass overlooking the pool. The custom pivoting entry door is made of hot rolled steel with a full height stainless steel door pull.
Bill Timmerman - Timmerman Photography
Entryway Design Ideas with Grey Walls and a Metal Front Door
4

