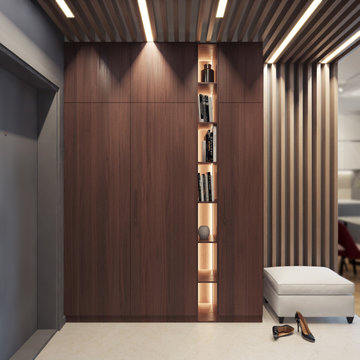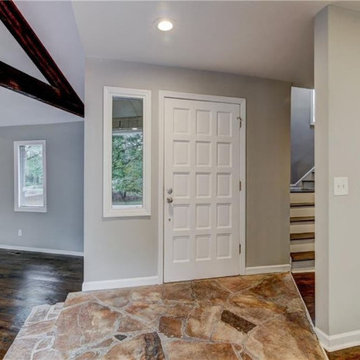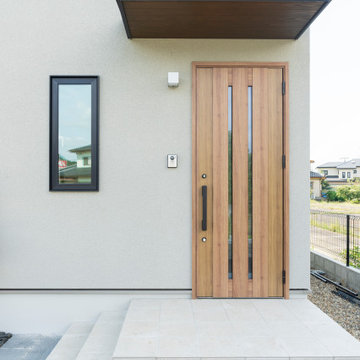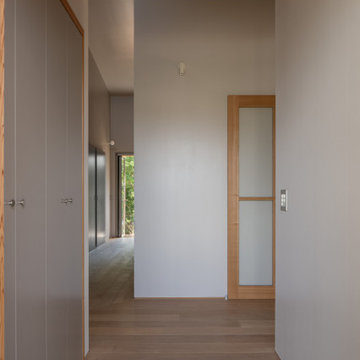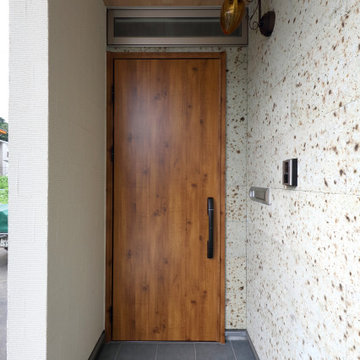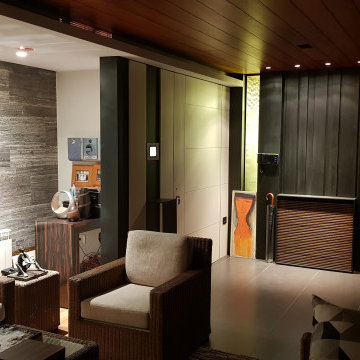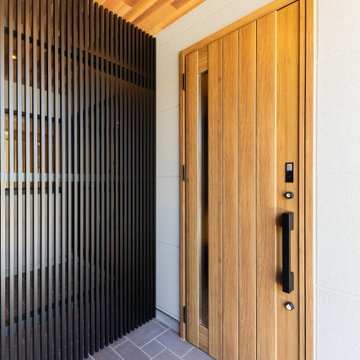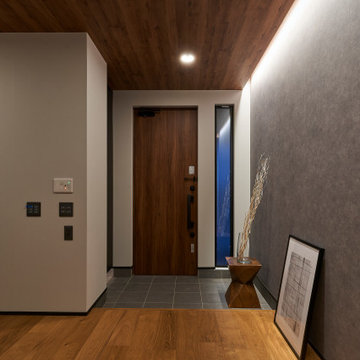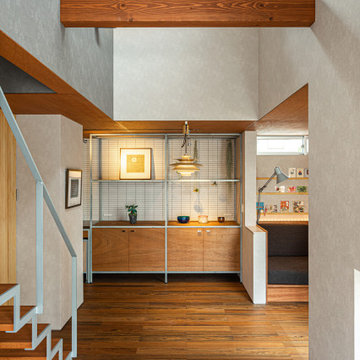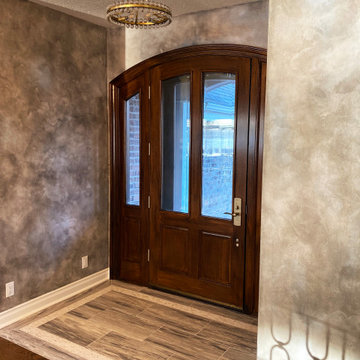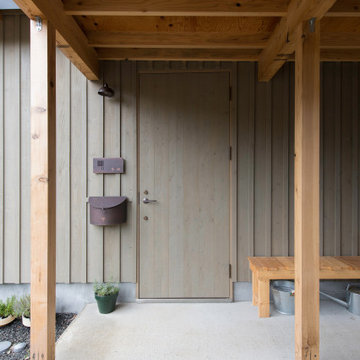Entryway Design Ideas with Grey Walls and Wood
Refine by:
Budget
Sort by:Popular Today
81 - 100 of 131 photos
Item 1 of 3
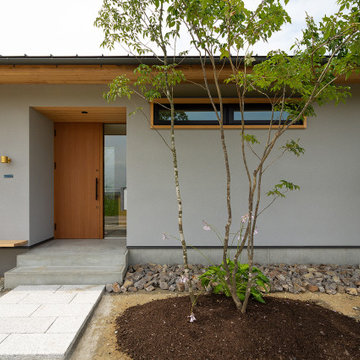
玄関横の外壁には、小さな造り付け造作ベンチ。夏にはそこに腰かけて、道路向かいにひろがる一面の青々とした水田が風でそよぐ姿を眺めます。
レッドシダーで製作されたオリジナルの玄関建具を開けると、正面の背の高い窓からは中庭に植えられた木々を眺めることができます。
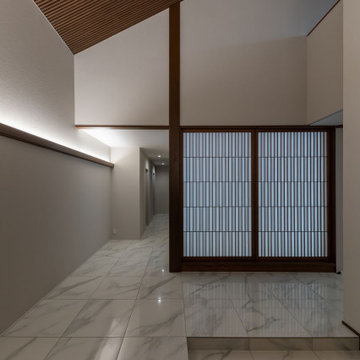
玄関に入って上がり框の前に立って真正面に見えるのが大型のデザイン障子。伝統的な市松模様をリファインしています。市松の「造り方」は目立たぬようにとの考えから、紙の種類を変えるのではなく、同じ紙を二枚重ねとすることで濾される光の濃度を変え得ることにより「市松」表現するという、さりげない手法を採用しました。
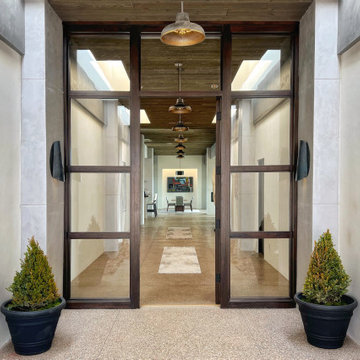
3900 s.f. modern Elegant Industrial home overlooking the City of Santa Fe.
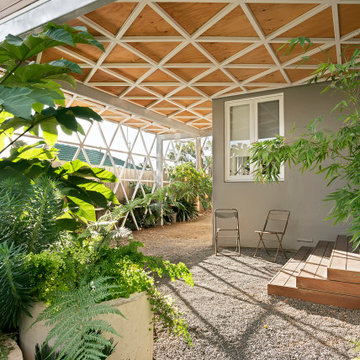
50/50s House is a love letter to the 1950’s. Our clients, Gina and David have a love for books and found objects and wanted to display their collections with pride. The brief also called for a home that would afford them and their teenage sons the ability to occupy different spaces without feeling disconnected. Bold lines and playful geometry work in tandem with the charm of the existing house to create a beautiful healthy home that is as endearing as it is enduring.
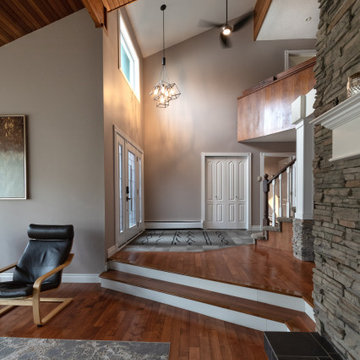
Our clients wanted to update their front entry, address some structural issues with their floor, and completely update their kitchen. The kitchen floorplan was re-worked, with large expansive perimeter counters with beautiful wood shaker-style cabinets, new quartz countertops, and ceramic tile backsplash. New tile was added to the flooring, along with some new windows. We think the new kitchen looks fantastic! We also updated the foyer creating a warm and welcoming entryway into the home.
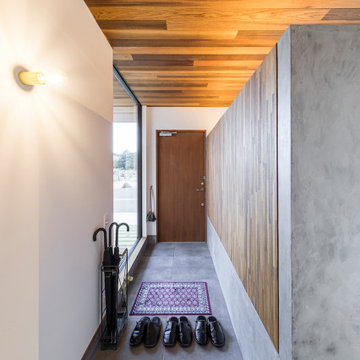
タイルやモルタル調の壁といった無機質な素材に、あたたかな表情を持つ木材を組み合わせた大人ヴィンテージなインテリアスタイル。右壁にはシューズクローゼットの機能を持たせ、デザインだけでなく快適な暮らしをかなえます。
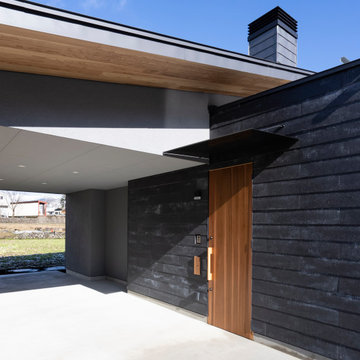
自然と共に暮らす家-薪ストーブとアウトドアリビング
木造2階建ての一戸建て・アウトドアリビング・土間リビング・薪ストーブ・吹抜のある住宅。
田園風景の中で、「建築・デザイン」×「自然・アウトドア」が融合し、「豊かな暮らし」を実現する住まいです。
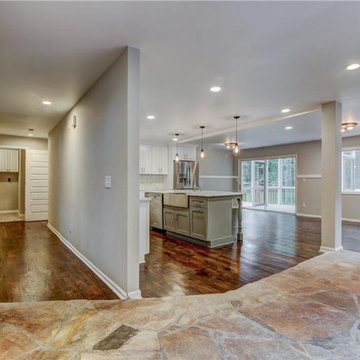
Perfect finish the highlights the kitchen remodel and wide space
Entryway Design Ideas with Grey Walls and Wood
5
