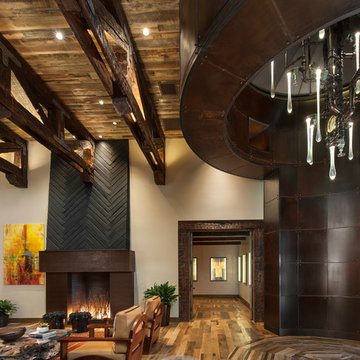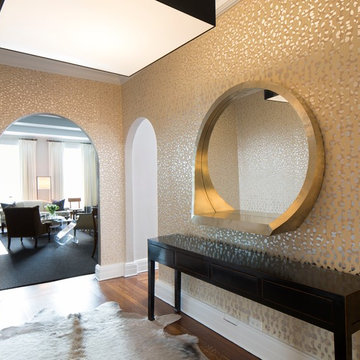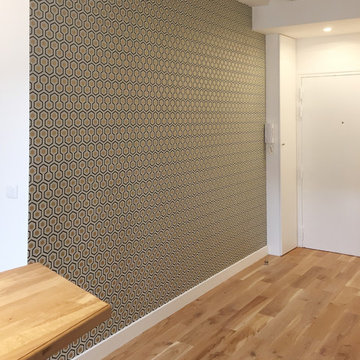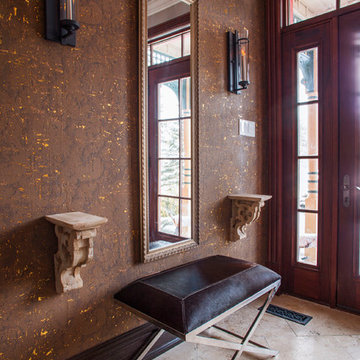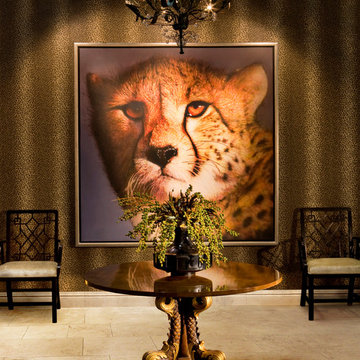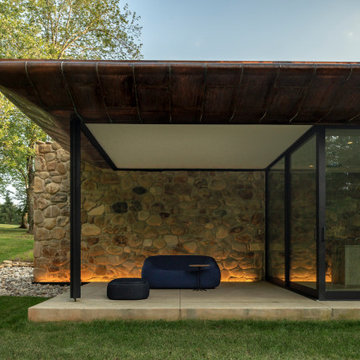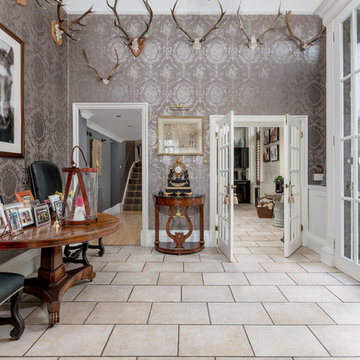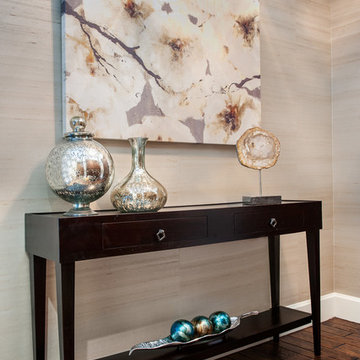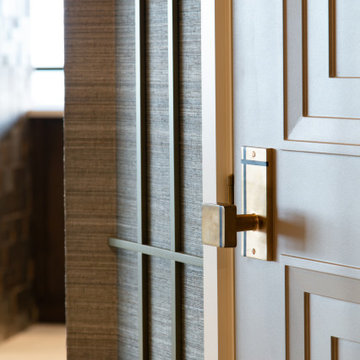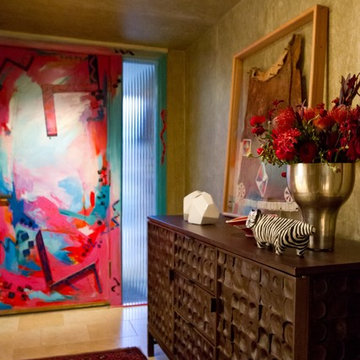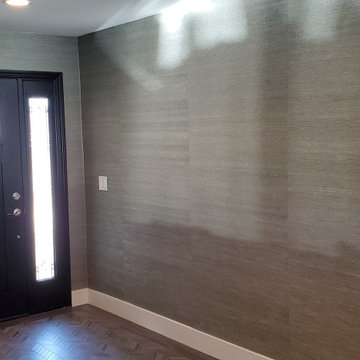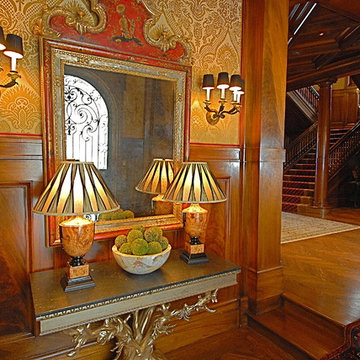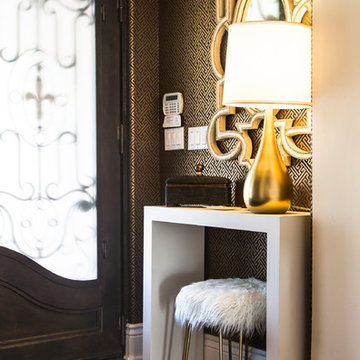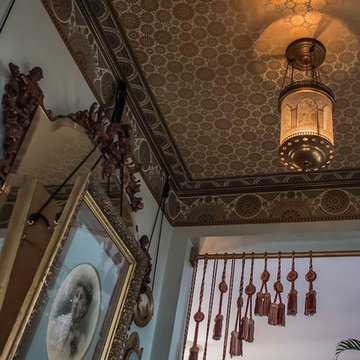Entryway Design Ideas with Metallic Walls
Refine by:
Budget
Sort by:Popular Today
121 - 140 of 436 photos
Item 1 of 2
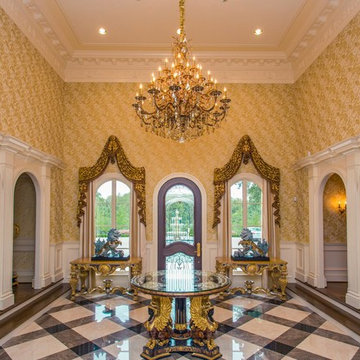
This amazing grand entry overlooks the front of the property with the waterfall in the entry-circle and allows guests to view the sprawling home in a comfortable manner. With in-ceiling speakers high out of view, when entertaining, ambient music is provided to welcome guests and truly fill the space.
At the front door is one of the intercom door bells so when a guest approaches and rings the bell, the panels in the home will chime and the video associated with the front door (a PTZ IP camera) automatically pops up on the panels and allows the homeowner to speak to the guests.
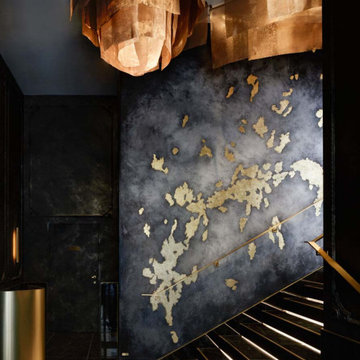
Pour cet hôtel 5*, j'ai proposé une oeuvre qui reprenne l'ADN du lieu. La renaissance d'un hôtel (cabaret du lion d'or) tel un phénix parcourant le monde.
Les archipels du Lyon d'or, en feuille de cuivre, se détache sur un monde revé réalisé avec des cendres et du charbon.
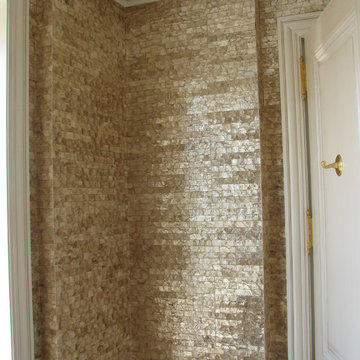
Hester Painting & Decorating completed this small entry room with wallpaper mother of pearl tiles.
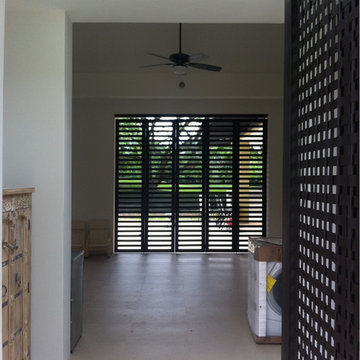
Proyecto de construcción de casa campestre en el conjunto Mesa de Yeguas localizado en el municipio de Anapoima, Cundinamarca, realizado en el año 2013 con una duración de 13 meses.
Entre las actividades realizadas se encuentra: planos y diseño, licencia de construcción, localización y topografía, replanteo, adecuación del terreno, obras de urbanismo, cimentación, estructura, instalaciones hidráulicas, instalaciones sanitarias, redes eléctricas, redes de voz y datos, construcción de muros, enchapes, cocina, closets, baños, ventanería, carpintería en madera, instalación de pérgolas, construcción de escalera, construcción de tanques, adecuación cuarto de máquinas, construcción de piscina, construcción de jacuzzi y sauna, impermeabilización, instalación de teja, pintura, construcción de parqueaderos, muebles en mampostería, construcción de BBQ y obras de paisajismo.
Para más información visite nuestra pagina de Internet www.diarcoconstrucciones.com
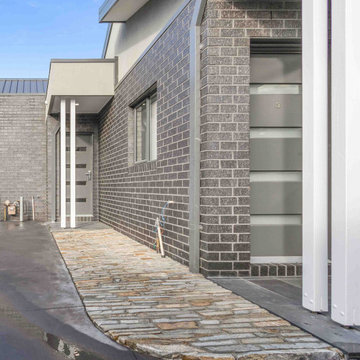
Garden design & landscape construction in Melbourne by Boodle Concepts. Project in Reservoir, featuring natural 'Filetti' Italian stone paving to add texture and visual warmth to the dwellings. Filetti's strong historical roots means it works well with traditional and modern builds.
Entryway Design Ideas with Metallic Walls
7
