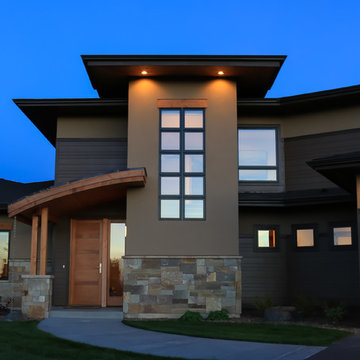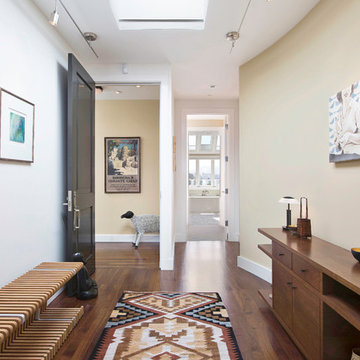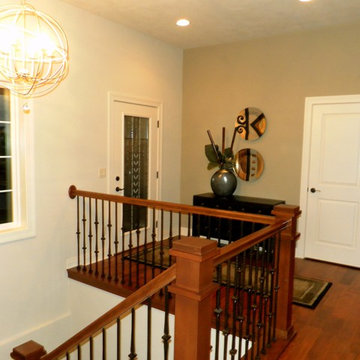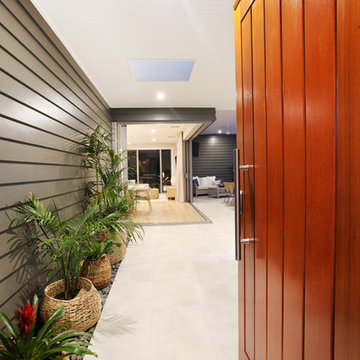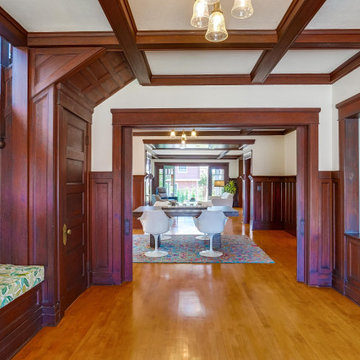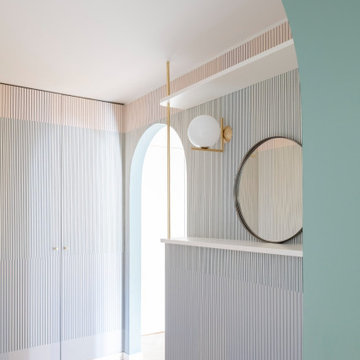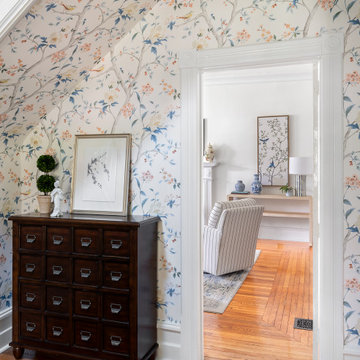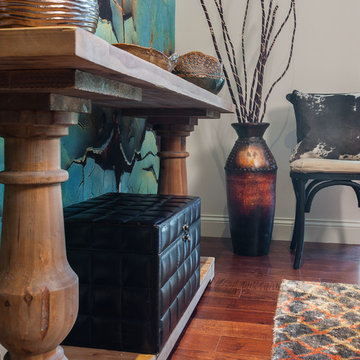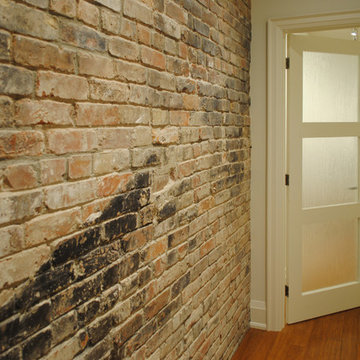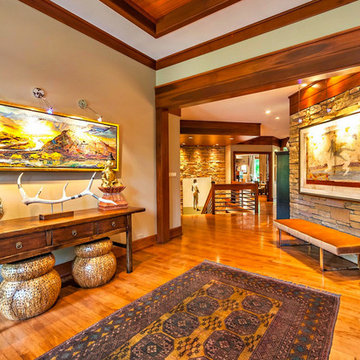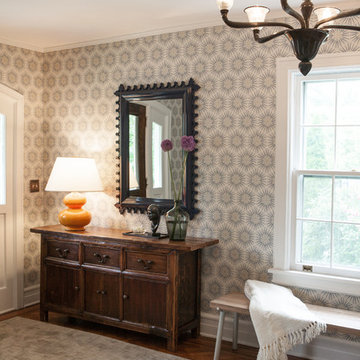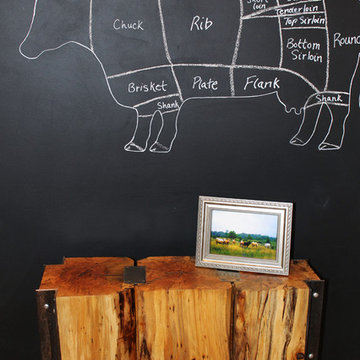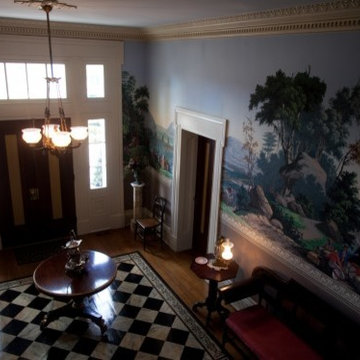Entryway Design Ideas with Multi-coloured Walls and Medium Hardwood Floors
Refine by:
Budget
Sort by:Popular Today
241 - 260 of 338 photos
Item 1 of 3
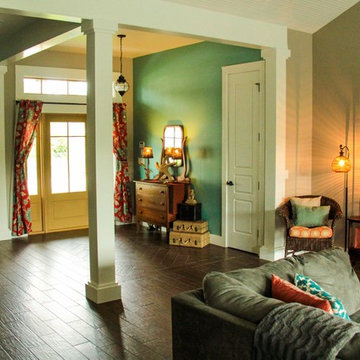
A traditional custom home with high-end finishes, a gourmet kitchen with granite countertops and custom cabinetry. This home has an open concept layout, vaulted ceilings, and wood floors that span through the main living space featuring a colorful pallet and large windows that bring in lots of natural light.
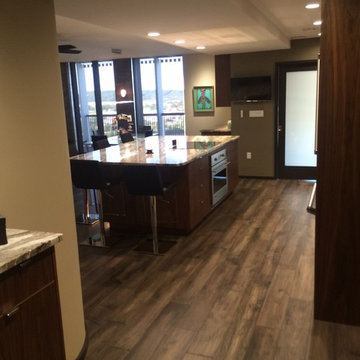
Walls removed, space opened up, the entry view now includes a wide open kitchen and living space with panoramic views from the 14th floor. The counter was extended to include two extra barstools for the perfect angle to enjoy the high rise views.
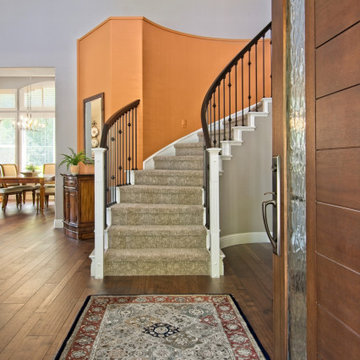
Front doors are important design statements. This stylish door is the perfect introduction to the design choices that is revealed upon entry. The orange wall highlights the curved stairwell and is the perfect foil to the khaki walls and the warm wood tones of the floor and the furnishings.
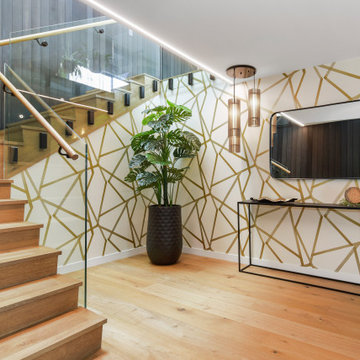
The modern aesthetic, mixed with timber and gold
touches, begins in the striking foyer where the mid floor
was designed to raise the height of the ceiling, creating
an expansive entry. Pendant lighting and mirrors reflect
light while a vertically clad cedar wall travels up the stairwell to the upper level.
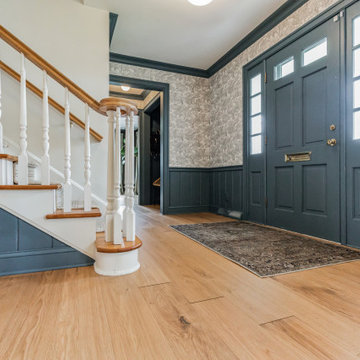
Relaxing and warm mid-tone browns that bring hygge to any space. Pairs well with plenty of greenery. Silvan Resilient Hardwood combines the highest-quality sustainable materials with an emphasis on durability and design. The result is a resilient floor, topped with an FSC® 100% Hardwood wear layer sourced from meticulously maintained European forests and backed by a waterproof guarantee, that looks stunning and installs with ease.
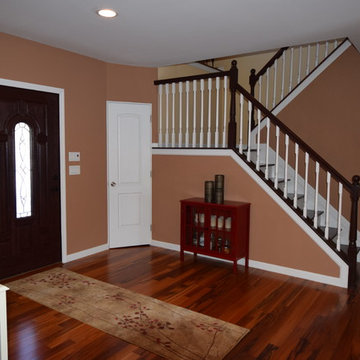
Joanne Bechhoff
This home started out as a ranch. It was completely remodeled and a new second floor added. The first floor was reconfigured to have an open floor plan. By creating an open floor plan there is no formal entry. With the proper placement of furniture a well defined entry is created while creating a separate living room.
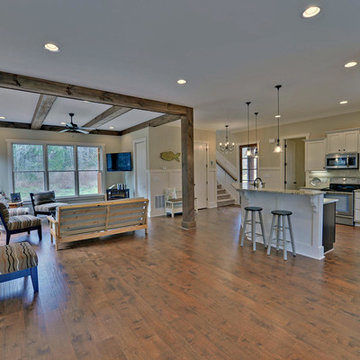
Foyer in an open concept home with beams and a column in the living room and a view into the kitchen.
Entryway Design Ideas with Multi-coloured Walls and Medium Hardwood Floors
13
