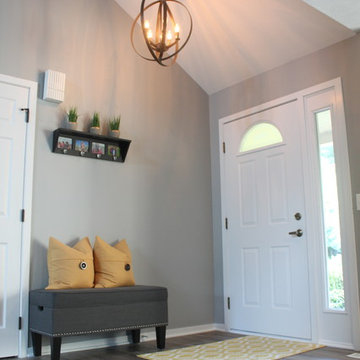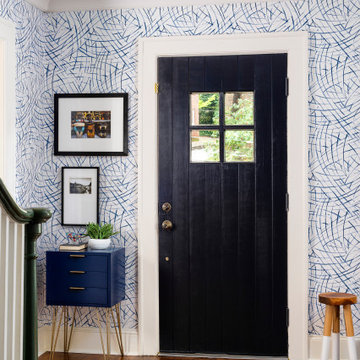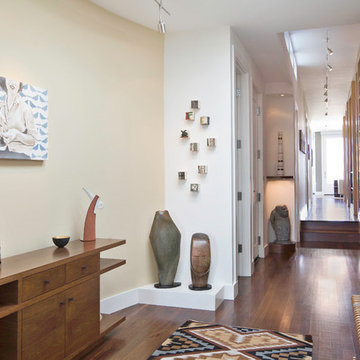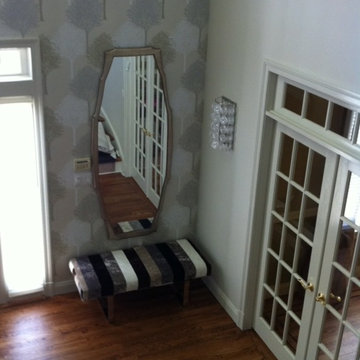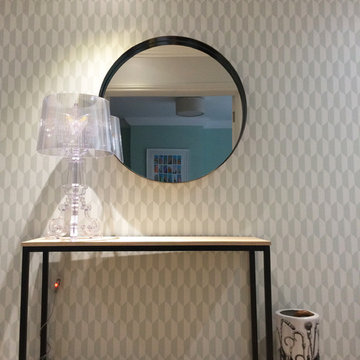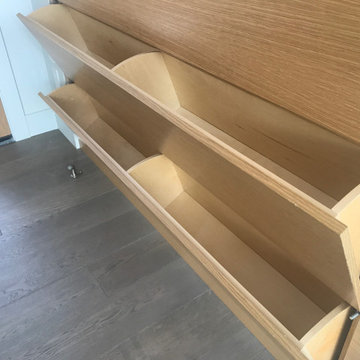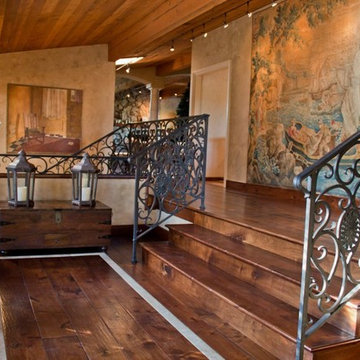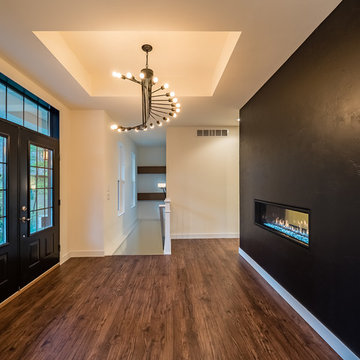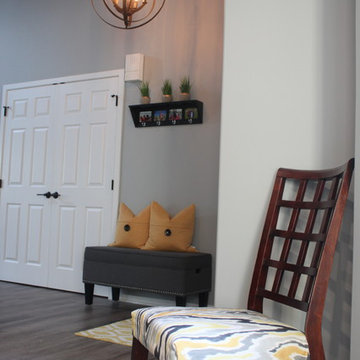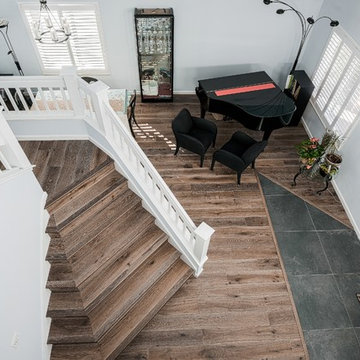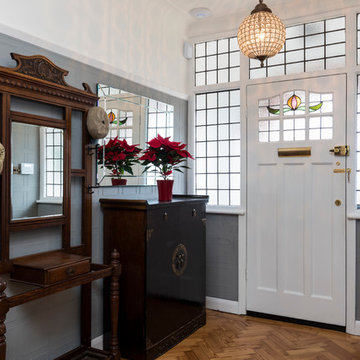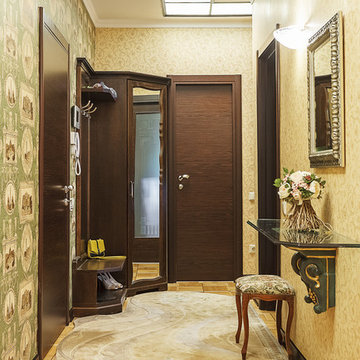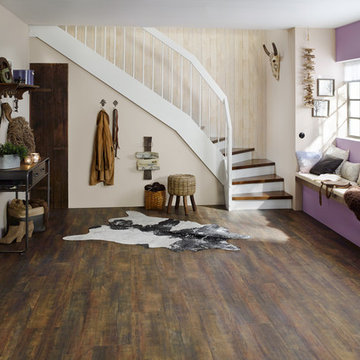Entryway Design Ideas with Multi-coloured Walls and Medium Hardwood Floors
Refine by:
Budget
Sort by:Popular Today
161 - 180 of 338 photos
Item 1 of 3
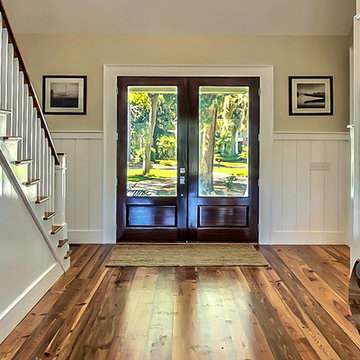
This low country design built home features an open floor plan, an elevator and large windows for great amounts of natural lighting.
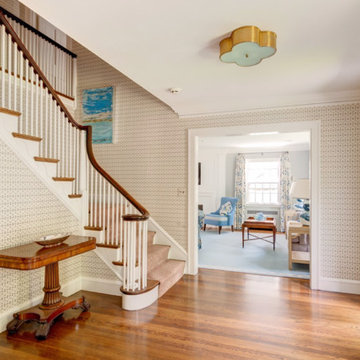
http://210ridgewayrd.com
This classic Colonial blends modern renovations with fine period detail. The gourmet kitchen has a sun-lit breakfast room and large center island. The adjoining family room with a large bow window leads to a charming solarium overlooking the terraced grounds with a stone patio and gardens. The living room with a fireplace and formal dining room are accented with elegant moldings and decorative built-ins. The designer master suite has a walk-in closet and sitting room/office. The separate guest suite addition and updated bathrooms are fresh and spa-like. The lower level has an entertainment room, gym, and a professional green house. Located in a premier neighborhood with easy access to Wellesley Farms, commuter train and major transportation routes.
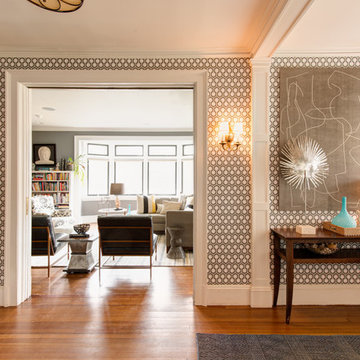
The David Hicks Wallpaper in this traditional Space brings a fun element to this family home and keeps it from taking itself too seriously
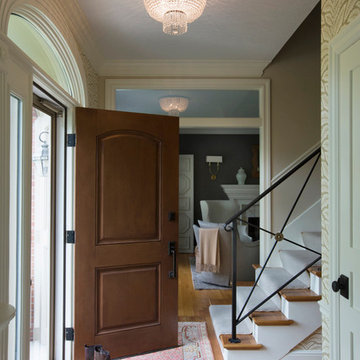
The formal entryway in this brick colonial was updated with fern leaf print wallpaper in cream and gold, a beaded flush mount fixture, and a traditional rug in soft shades of color, blue, and gold. The staircase was given a refresh by switching the banister for this simple and elegant iron x design. At the center of each x is a gold leafed floret.
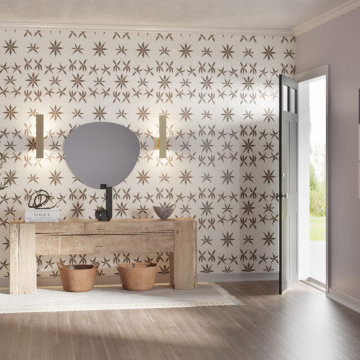
This "no-foyer" entryway showcases a layering of natural materials, textures and patterns. It features eco-friendly elements like this beautiful reclaimed railroad tie console table, handmade leather baskets, hand made ceramic bowl, and sustainable silk and wooden artworks. Non-toxic features include the Madison and Grow wallpaper, non-VOC paint, and linen roman window shade.
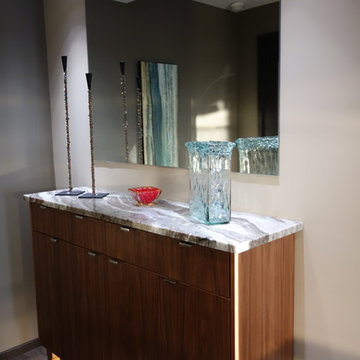
Soft LED lighting greets you as you enter the apartment. A built-in walnut console permanently attached to the wall is under-lit and includes storage for daily use. The granite matches the granite throughout the apartment for unity.
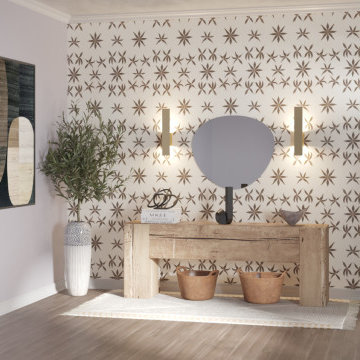
This "no-foyer" entryway showcases a layering of natural materials, textures and patterns. It features eco-friendly elements like this beautiful reclaimed railroad tie console table, handmade leather baskets, hand made ceramic bowl, and sustainable silk and wooden artworks. Non-toxic features include the Madison and Grow wallpaper, non-VOC paint, and linen roman window shade.
Entryway Design Ideas with Multi-coloured Walls and Medium Hardwood Floors
9
