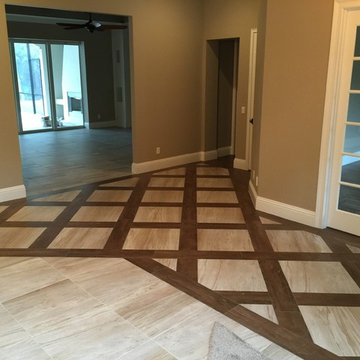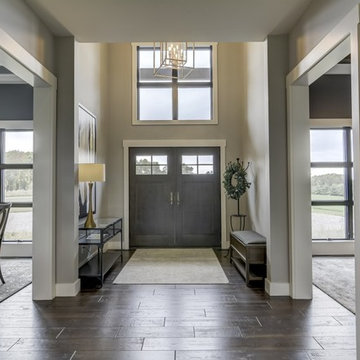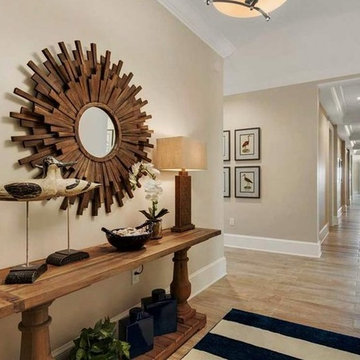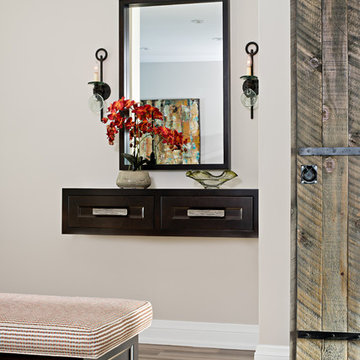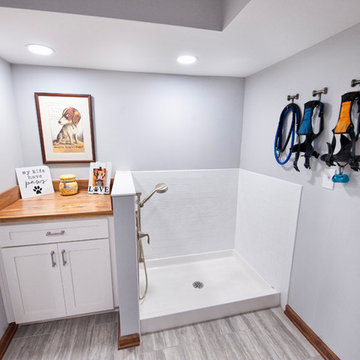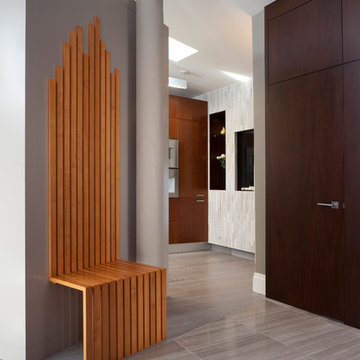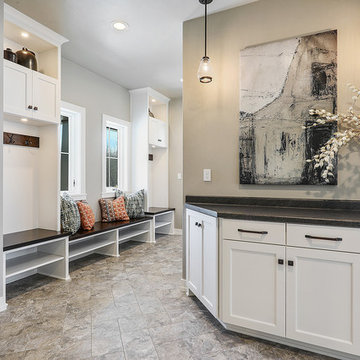Entryway Design Ideas with Porcelain Floors and a Dark Wood Front Door
Refine by:
Budget
Sort by:Popular Today
1 - 20 of 1,208 photos
Item 1 of 3

Our custom mudroom with this perfectly sized dog crate was created for the Homeowner's specific lifestyle, professionals who work all day, but love running and being in the outdoors during the off-hours. Closed pantry storage allows for a clean and classic look while holding everything needed for skiing, biking, running, and field hockey. Even Gus approves!
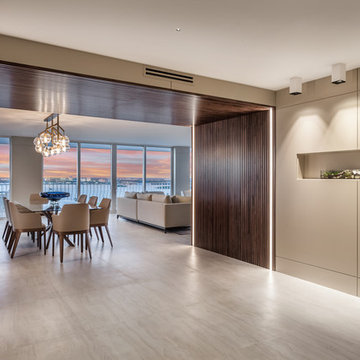
Another successfully finished project by 2id Interiors, in our hometown, Miami FL.
This stunning home is located in Bal Harbour FL with 360 views to the Sea, Canals , Bay and Downtown Miami.
Just AMAZING!
Photography by
Emilio Collavino
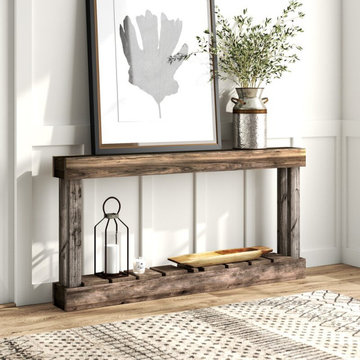
Entrance console decor and furnishing, mirror, bench, botanicals, light fixture, wall decor, modern farmhouse.

This mud room entry from the garage immediately grabs attention with the dramatic use of rusted steel I beams as shelving to create a warm welcome to this inviting house.
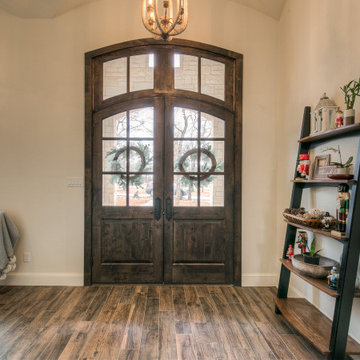
The welcoming front entry area features a double arched door, gracious groin ceilings and subtle warmth of Sherwin-Williams "Greek Villa" on the walls.

The homeowners transformed their old entry from the garage into an open concept mudroom. With a durable porcelain tile floor, the family doesn't have to worry about the winter months ruining their floor.
Plato Prelude custom lockers were designed as a drop zone as the family enters from the garage. Jackets and shoes are now organized.
The door to the basement was removed and opened up to allow for a new banister and stained wood railing to match the mudroom cabinetry. Now the mudroom transitions to the kitchen and the front entry allowing the perfect flow for entertaining.
Transitioning from a wood floor into a tile foyer can sometimes be too blunt. With this project we added a glass mosaic tile allowing an awesome transition to flow from one material to the other.

The Mud Room provides flexible storage for the users. The bench has flexible storage on each side for devices and the tile floors handle the heavy traffic the room endures.
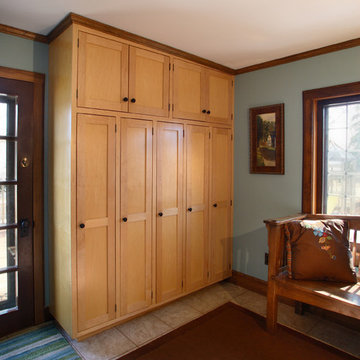
Michael's Photography -
Locker storage and bench made by Westwind Woodworkers.

Welcome home- this space make quite the entry with soaring ceilings, a custom metal & wood pivot door and glow-y lighting.

this home is a unique blend of a transitional exterior and a contemporary interior
Entryway Design Ideas with Porcelain Floors and a Dark Wood Front Door
1


