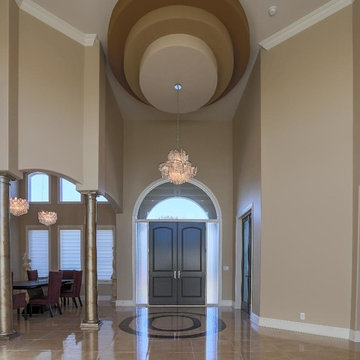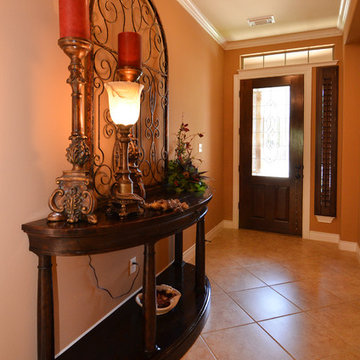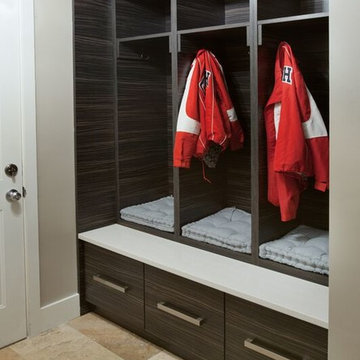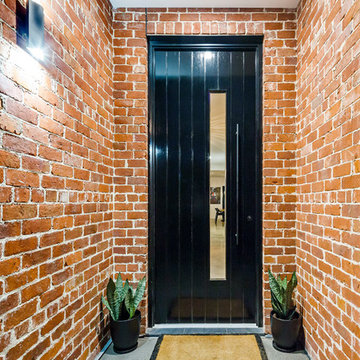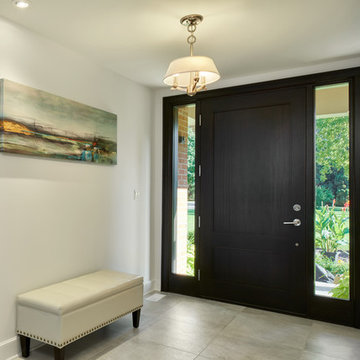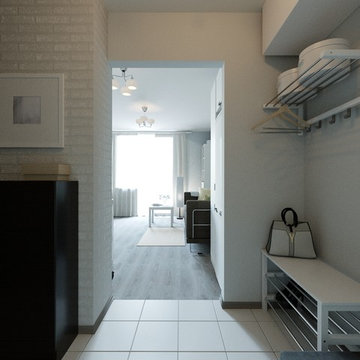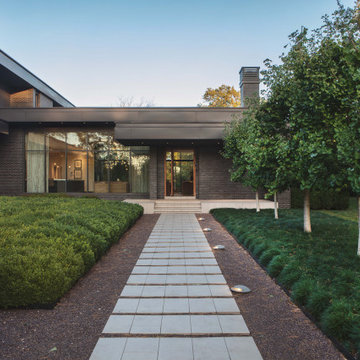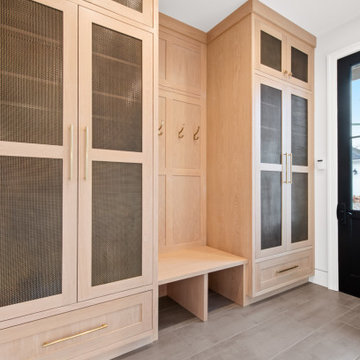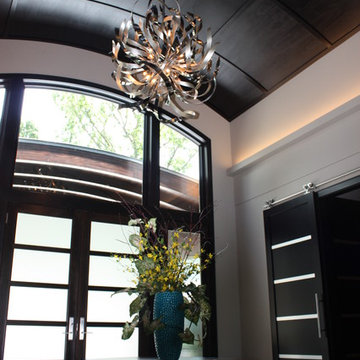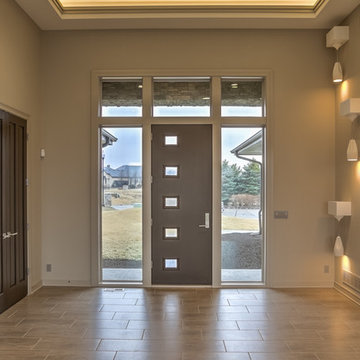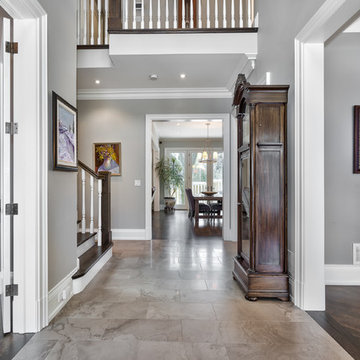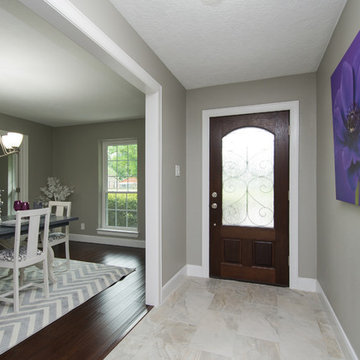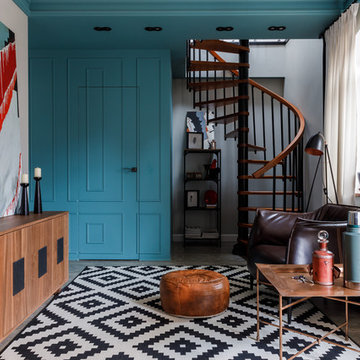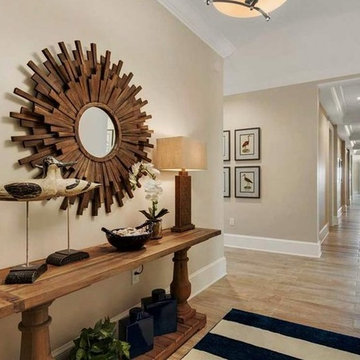Entryway Design Ideas with Porcelain Floors and a Dark Wood Front Door
Refine by:
Budget
Sort by:Popular Today
121 - 140 of 1,208 photos
Item 1 of 3
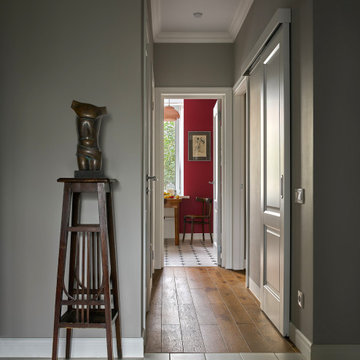
Во время планировки был убран большой шкаф с антресолями в коридоре, а вместо него сделали удобную кладовку с раздвижной дверью.
На жардиньерке — скульптура Андрея Антонова «Торс» (авторская копия, бронза)
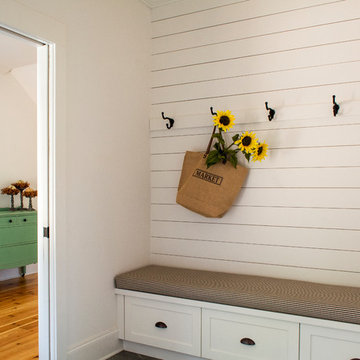
This new home was designed to nestle quietly into the rich landscape of rolling pastures and striking mountain views. A wrap around front porch forms a facade that welcomes visitors and hearkens to a time when front porch living was all the entertainment a family needed. White lap siding coupled with a galvanized metal roof and contrasting pops of warmth from the stained door and earthen brick, give this home a timeless feel and classic farmhouse style. The story and a half home has 3 bedrooms and two and half baths. The master suite is located on the main level with two bedrooms and a loft office on the upper level. A beautiful open concept with traditional scale and detailing gives the home historic character and charm. Transom lites, perfectly sized windows, a central foyer with open stair and wide plank heart pine flooring all help to add to the nostalgic feel of this young home. White walls, shiplap details, quartz counters, shaker cabinets, simple trim designs, an abundance of natural light and carefully designed artificial lighting make modest spaces feel large and lend to the homeowner's delight in their new custom home.
Kimberly Kerl
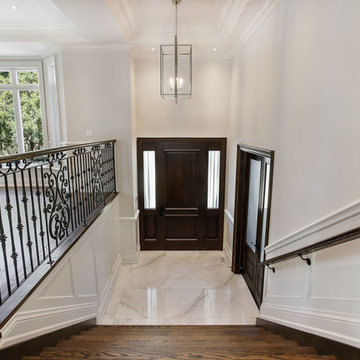
This grand foyer entry is from a custom home found in Toronto. The home was designed and built by Avvio Fine Homes and completed in 2018. It is open concept, adjoining the main hallway, living and dining rooms and stairs. The rich stained wood of the mahogany front door and red oak office doors, stairs and handrails, combined with the elegance of the porcelain tiles, wrought iron railings and wainscoting, provide a first impression that your guests won’t soon forget!
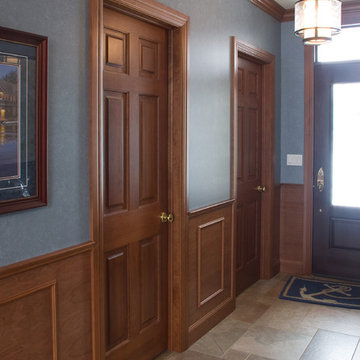
#HZ56
Cherry Solid Wood Doors
Traditional 6-panel
Emtek Rope brass door knob in Polished Brass
Cherry casing, crown molding, baseboard, and trim
Visit our website https://www.door.cc
Rich red-brown Cherry wood doors and trim are joined with nautical blue shades to create a motif that resonates with any classic boat enthusiast. The colonial style trim and polished brass door hardware add imposing elegance that reminds me of wandering the halls of the US Naval Academy.
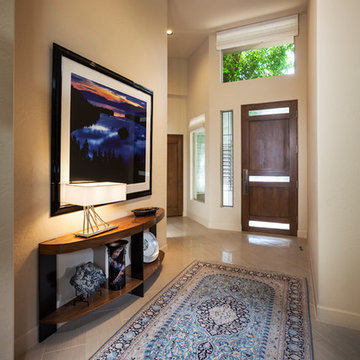
The art and rug in this entry reflect the homeowner's heritage and secondary home, making it a deeply personal space. The rich blues serve as the accent palette throughout the house.
Entryway Design Ideas with Porcelain Floors and a Dark Wood Front Door
7
