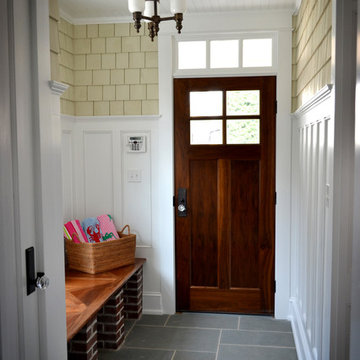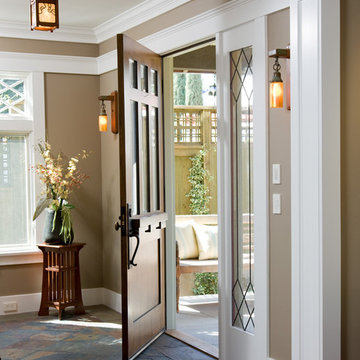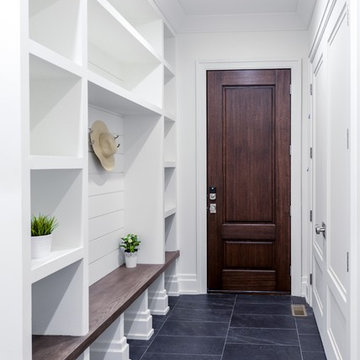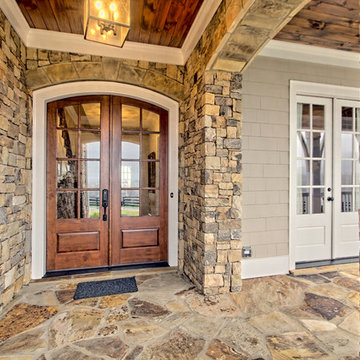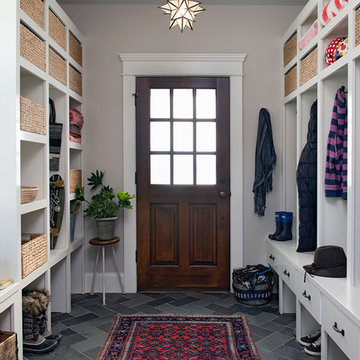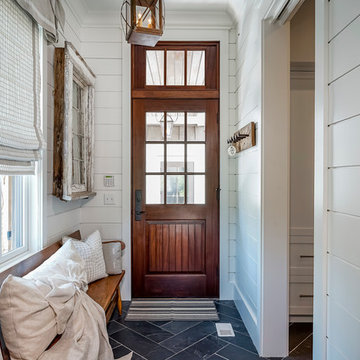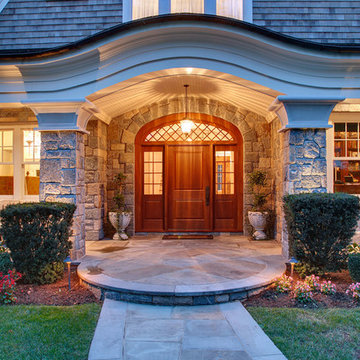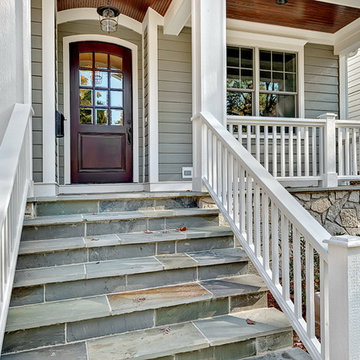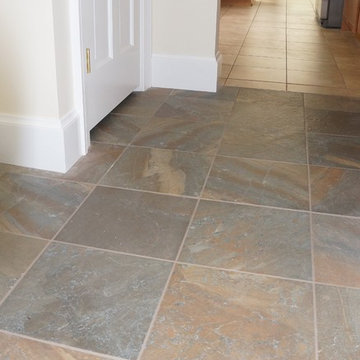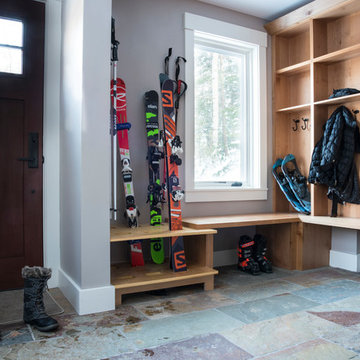Entryway Design Ideas with Slate Floors and a Dark Wood Front Door
Refine by:
Budget
Sort by:Popular Today
1 - 20 of 394 photos
Item 1 of 3

This family getaway was built with entertaining and guests in mind, so the expansive Bootroom was designed with great flow to be a catch-all space essential for organization of equipment and guests.
Integrated ski racks on the porch railings outside provide space for guests to park their gear. Covered entry has a metal floor grate, boot brushes, and boot kicks to clean snow off.
Inside, ski racks line the wall beside a work bench, providing the perfect space to store skis, boards, and equipment, as well as the ideal spot to wax up before hitting the slopes.
Around the corner are individual wood lockers, labeled for family members and usual guests. A custom-made hand-scraped wormwood bench takes the central display – protected with clear epoxy to preserve the look of holes while providing a waterproof and smooth surface.
Wooden boot and glove dryers are positioned at either end of the room, these custom units feature sturdy wooden dowels to hold any equipment, and powerful fans mean that everything will be dry after lunch break.
The Bootroom is finished with naturally aged wood wainscoting, rescued from a lumber storage field, and the large rail topper provides a perfect ledge for small items while pulling on freshly dried boots. Large wooden baseboards offer protection for the wall against stray equipment.
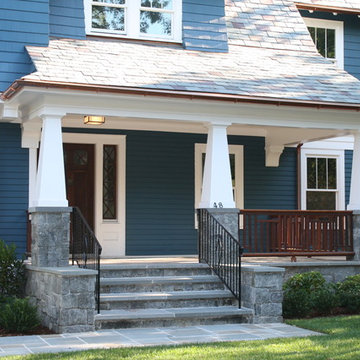
Details also include new copper gutters and leaders, new windows, stone foundation and steps, new slate roof, cedar shakes and siding...the removal of the circular asphalt drive and the addition of all new landscaping.
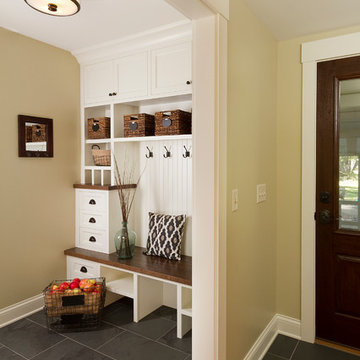
Building Design, Plans, and Interior Finishes by: Fluidesign Studio I Builder: Anchor Builders I Photographer: sethbennphoto.com

This mudroom can be opened up to the rest of the first floor plan with hidden pocket doors! The open bench, hooks and cubbies add super flexible storage!
Architect: Meyer Design
Photos: Jody Kmetz

Embracing the notion of commissioning artists and hiring a General Contractor in a single stroke, the new owners of this Grove Park condo hired WSM Craft to create a space to showcase their collection of contemporary folk art. The entire home is trimmed in repurposed wood from the WNC Livestock Market, which continues to become headboards, custom cabinetry, mosaic wall installations, and the mantle for the massive stone fireplace. The sliding barn door is outfitted with hand forged ironwork, and faux finish painting adorns walls, doors, and cabinetry and furnishings, creating a seamless unity between the built space and the décor.
Michael Oppenheim Photography

Foyer. The Sater Design Collection's luxury, farmhouse home plan "Manchester" (Plan #7080). saterdesign.com
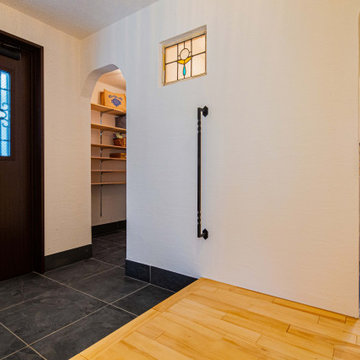
土間タイルのシューズクローゼットを設けた玄関は、広々。
上がり框の横にちょっとつかめる手摺があると便利。ステンドグラスをはめ込んだ空間の雰囲気を損なわないよう、手摺の素材にもこだわりアイアンのねじり取っ手を採用しました。
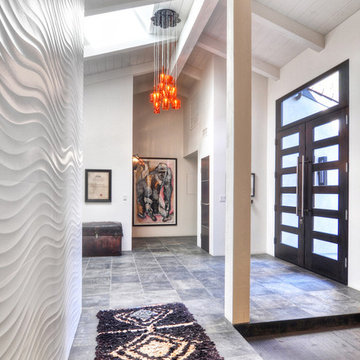
Entry hall with 9 feet tall custom designed front door, black slate floor and designer lamp from Italy. The wall to the left has been covered with white Porcelanosa tiles to add texture and drama.
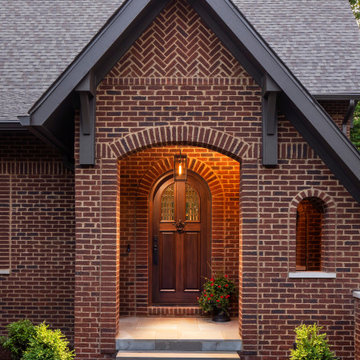
This home's exterior embraces the Tudor-style aesthetic with the use of variations in brick layout. The result is eye-catching pattern changes and beautiful arched openings. This custom home was designed and built by Meadowlark Design+Build in Ann Arbor, Michigan. Photography by Joshua Caldwell.
Entryway Design Ideas with Slate Floors and a Dark Wood Front Door
1

