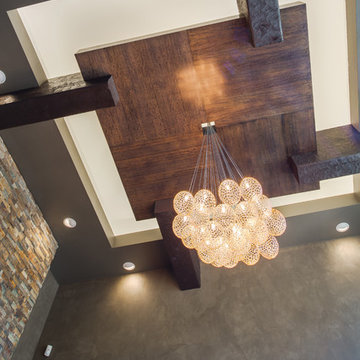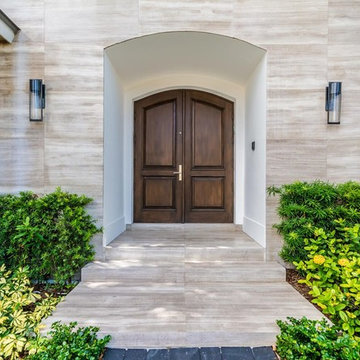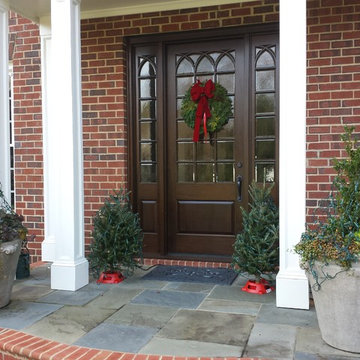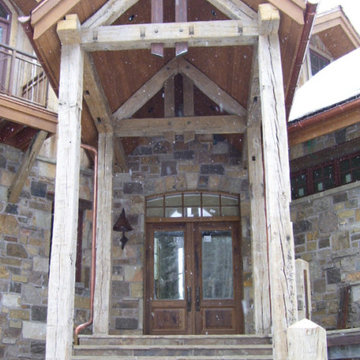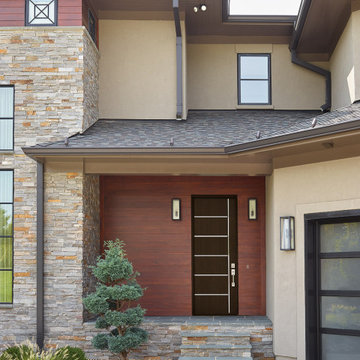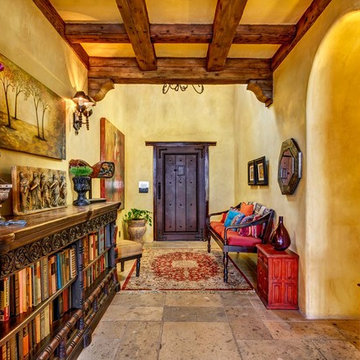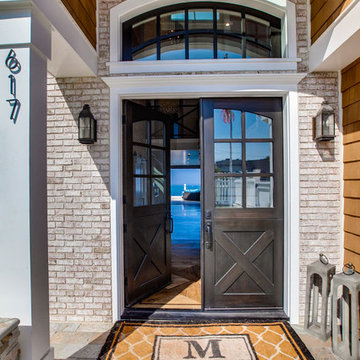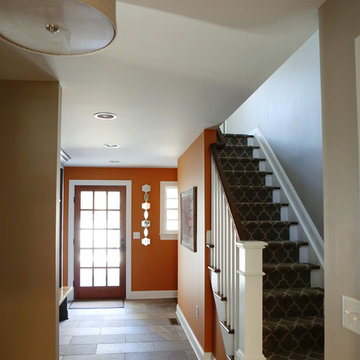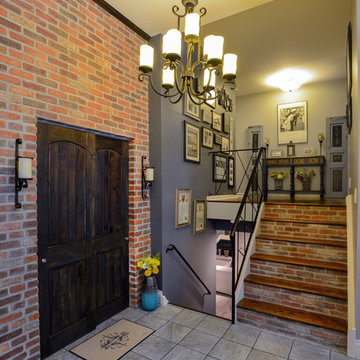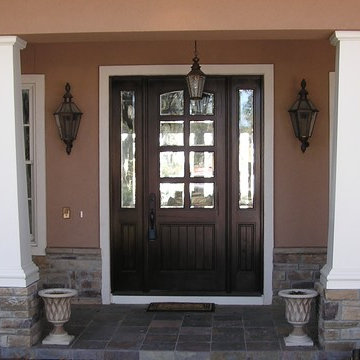Entryway Design Ideas with Slate Floors and a Dark Wood Front Door
Refine by:
Budget
Sort by:Popular Today
81 - 100 of 394 photos
Item 1 of 3
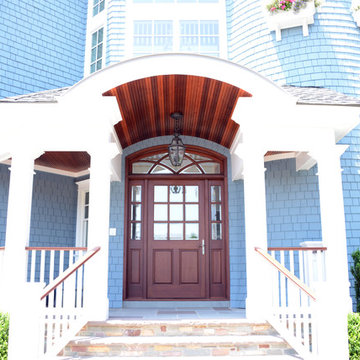
Beautiful arch top entryway features a mahogany wood and beveled glass 42" wide door with sidelights and a custom transom with a TDL pattern that matches one of the exterior window designs.
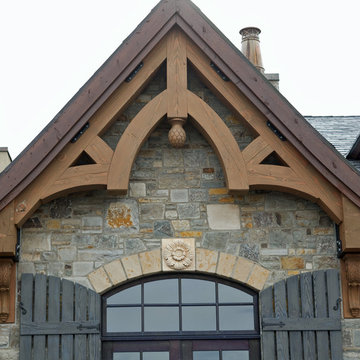
Wood & Co.
This custom residence features massive exposed timber trusses with hand carved finials.
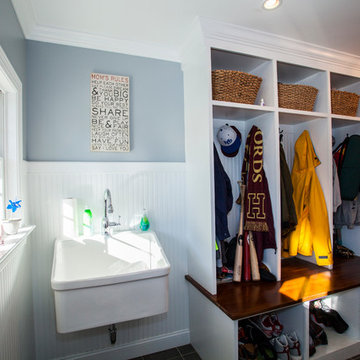
This spacious mudroom in Phoenixville, PA includes five cubbies with coat hooks and room for storage, tile floor, beadboard wall, utility sink and a beautiful wood door.
Photos by Alicia's Art, LLC
RUDLOFF Custom Builders, is a residential construction company that connects with clients early in the design phase to ensure every detail of your project is captured just as you imagined. RUDLOFF Custom Builders will create the project of your dreams that is executed by on-site project managers and skilled craftsman, while creating lifetime client relationships that are build on trust and integrity.
We are a full service, certified remodeling company that covers all of the Philadelphia suburban area including West Chester, Gladwynne, Malvern, Wayne, Haverford and more.
As a 6 time Best of Houzz winner, we look forward to working with you on your next project.

Lodge Entryway with Log Beams and Arch. Double doors, slate tile, and wood flooring.
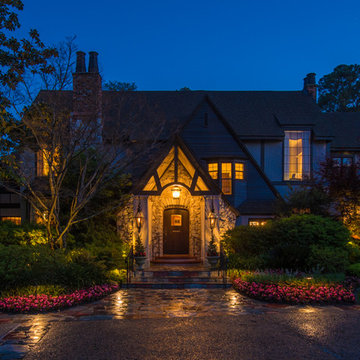
This large English tudor has a lush landscape with mature trees surrounding it on all sides, making the focus more on the landscape then the house. There is a blend of up-accent lighting, path lighting and down lighting. The grand oak tree on the side entrance is beautifully enhanced with the LED lighting. The light just seems to fall through the tree and provide safe traverse lighting along the paths and steps while gently accenting the tree.
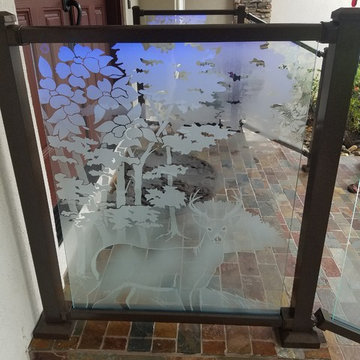
These LED lit Etched glass rails are one of a kind! With the local plants and wildlife etched into the rails, the leds reflect off the etching to light the stairway at night.
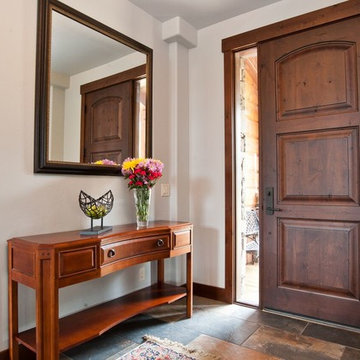
Woodhouse The Timber Frame Company custom Post & Bean Mortise and Tenon Home. 4 bedroom, 4.5 bath with covered decks, main floor master, lock-off caretaker unit over 2-car garage. Expansive views of Keystone Ski Area, Dillon Reservoir, and the Ten-Mile Range.
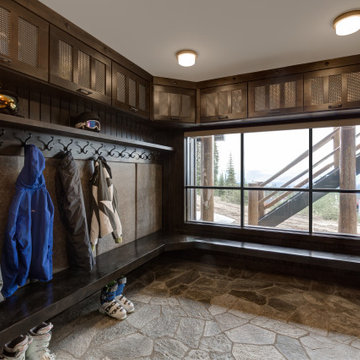
Custom bootroom with handmade boot and glove dryers, cubby storage, ski racks, and more. Designed to fit everyone's gear and keep it organized, this bootroom has it all.

This beautiful front entry features a natural wood front door with side lights and contemporary lighting fixtures. The light grey basalt stone pillars flank the front flamed black tusk 12" X 18" basalt tiles on the stairs and porch floor.
Picture by: Martin Knowles
Entryway Design Ideas with Slate Floors and a Dark Wood Front Door
5
